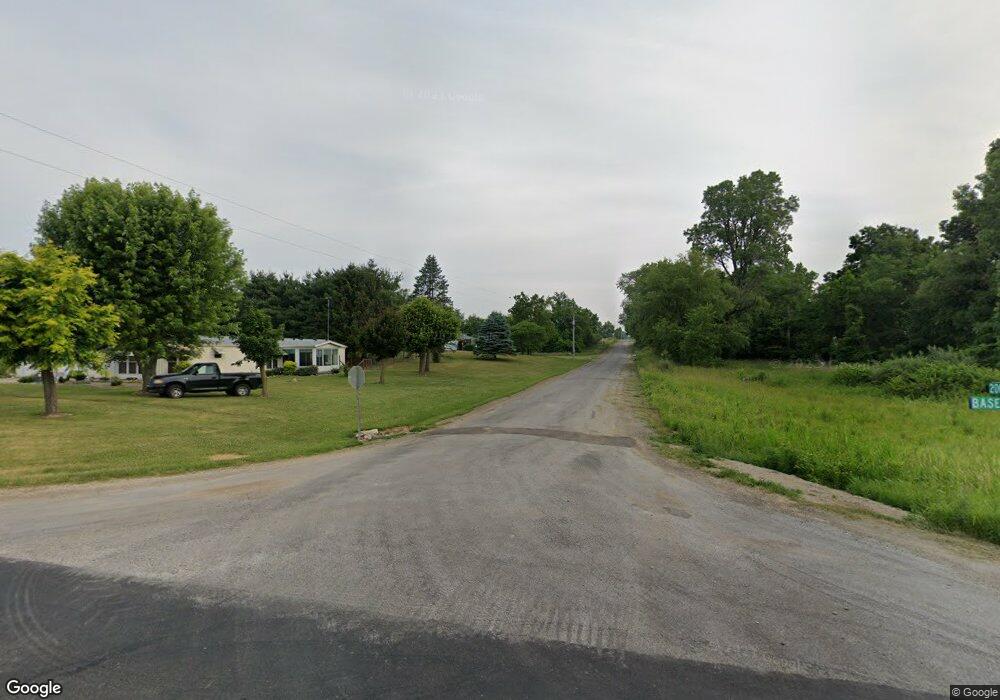0 N 200 Rd E Unit 202509185 Albion, IN 46701
4
Beds
3
Baths
2,190
Sq Ft
32.69
Acres
About This Home
This home is located at 0 N 200 Rd E Unit 202509185, Albion, IN 46701. 0 N 200 Rd E Unit 202509185 is a home located in Noble County with nearby schools including Central Noble Jr. - Sr. High School.
Create a Home Valuation Report for This Property
The Home Valuation Report is an in-depth analysis detailing your home's value as well as a comparison with similar homes in the area
Home Values in the Area
Average Home Value in this Area
Tax History Compared to Growth
Map
Nearby Homes
- Tbd S 50 W
- 701 Rolling River Run
- 410 S Oak St
- 0000 E 125 N
- 401 S 5th St
- 408 W Hazel St
- 615 E South St
- 2340 E 125 N
- 308 W Jefferson St
- Tbd S 50 W
- 215 N York St
- 712 Taylor Ln
- 1519 S Lakeshore Dr
- TBD S 50 W
- 631 Trail Ridge Rd
- 0 E 400 N
- 2065 E 400 S
- 1780 S 11th St
- 2150 N Us Highway 33
- 325 W Us Highway 6
- 0 N 200 Rd E Unit 201730161
- 0 N State Road 9 Unit 201741569
- 0484 E Baseline Rd
- 1897 S 475 W
- 0 N State Road 9 Unit 201650222
- 0 00 Orchard Valley Dr Unit 6
- Lot 5 N Ridgewood Dr
- Lot 6 N Ridgewood Dr
- Lot 11 N Country Side Dr
- 0 S Sunset Shores Unit 500982
- 0 0 S Sunset Shores Unit 19
- 0 0 Cr 300 E
- 00 Port Mitchell Rd
- Lot 1 Arthur Drive Skinner Lake
- 1 W Mallard Ln Unit 103
- 1 W Mallard Lane Lake Barbara
- 00 County Road 500 N
- TBD N Ridgewood Dr
- TBD W Country Side Dr
- 1200 E Baseline Rd Unit 1
