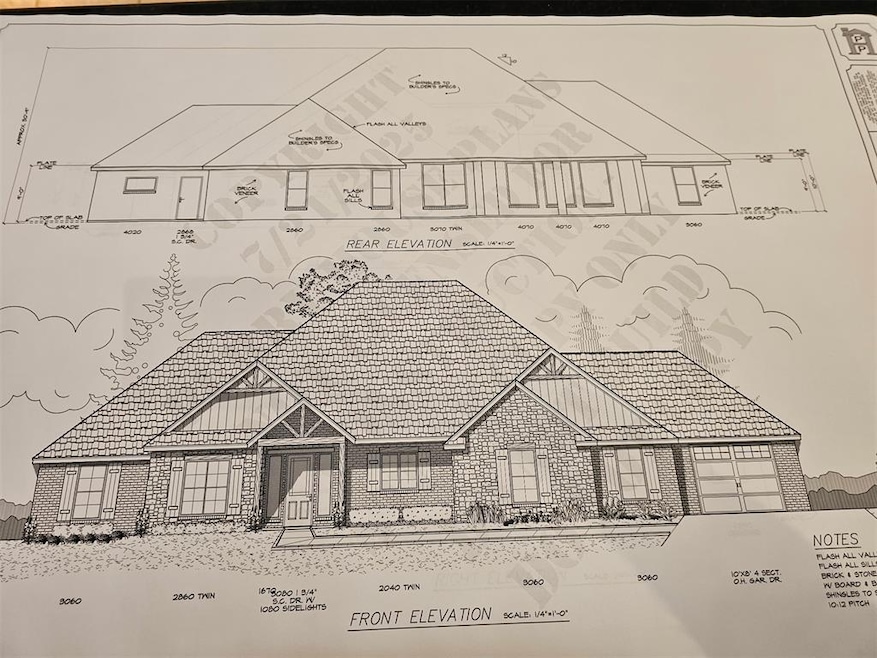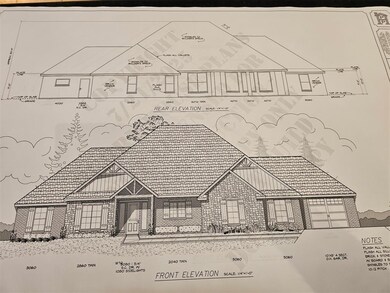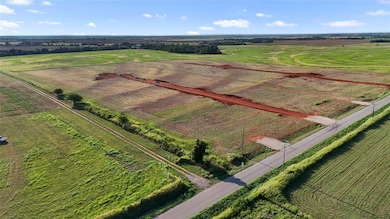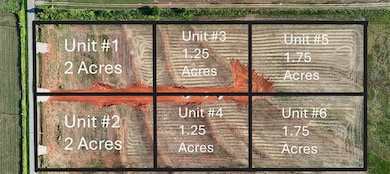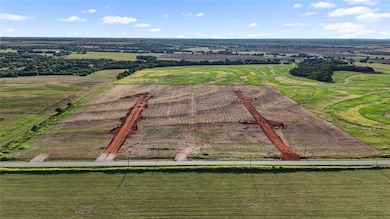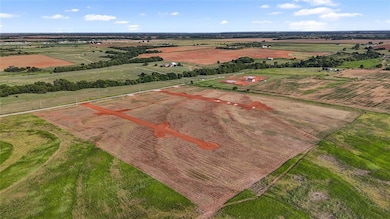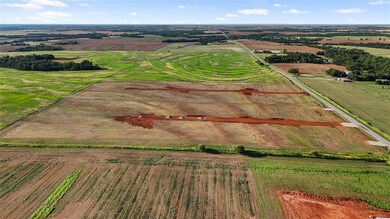0 N Gregory Rd Unit 1 1184691 El Reno, OK 73036
Estimated payment $3,129/month
Highlights
- Dallas Architecture
- Covered Patio or Porch
- 1-Story Property
- Banner School Rated A-
- 3 Car Attached Garage
- Central Heating and Cooling System
About This Home
Escape the ordinary in this stunning 4-bedroom, 2.5-bath retreat just minutes from Yukon—no HOA and 1.25 acres of serenity await! Perfectly positioned less than a mile from city conveniences yet surrounded by peaceful countryside, this thoughtfully crafted home offers the best of both worlds. Step inside to discover a sun-filled layout designed to maximize space and showcase sweeping views of the tranquil pond just beyond your backyard. Every detail reflects quality and comfort, from the expansive windows that frame nature’s beauty to the smart design that invites effortless living. Whether you're sipping coffee on the patio or commuting with ease via I-40, Kilpatrick Turnpike, or NW Expressway, this property delivers the lifestyle you’ve been dreaming of.
This home has not started construction. Options are also available for a 2 acre lot off of Gregory Road or 1.75 acres towards the back of the lot. 2 acre lot is priced at $539,000, while the 1.75 acre lot is $519,000.
Once under contract, if the roof has not yet been installed, buyer to be able to pick out interior finishes!
Don't wait! Let's build your dream home!
Please note photo with lot grid not to exact scale.
Home Details
Home Type
- Single Family
Lot Details
- 1.25 Acre Lot
- Rural Setting
Parking
- 3 Car Attached Garage
Home Design
- Home Under Construction
- Home is estimated to be completed on 3/31/26
- Dallas Architecture
- Brick Exterior Construction
- Slab Foundation
- Architectural Shingle Roof
- Stone
Interior Spaces
- 2,450 Sq Ft Home
- 1-Story Property
- Gas Log Fireplace
Bedrooms and Bathrooms
- 4 Bedrooms
Schools
- Riverside Public Elementary School
Additional Features
- Covered Patio or Porch
- Central Heating and Cooling System
Map
Home Values in the Area
Average Home Value in this Area
Property History
| Date | Event | Price | List to Sale | Price per Sq Ft |
|---|---|---|---|---|
| 08/07/2025 08/07/25 | For Sale | $499,000 | -- | $204 / Sq Ft |
Source: MLSOK
MLS Number: 1184691
- 0 N Gregory Rd Unit 2 1181928
- 0 N Gregory Rd Unit 5 1181932
- 0 N Gregory Rd Unit 6 1181934
- 0 N Gregory Rd Unit 1 1181927
- 0 N Gregory Rd Unit 3 1181929
- 0 N Gregory Rd Unit Lot 2
- 0 N Gregory Rd Unit Lot 1
- 0 N Gregory Rd Unit 4 1181931
- 432 Pergola St
- 417 Pergola St
- 401 Nest Dr
- 417 Nest Dr
- 408 Vista Dr
- 16925 W Wilshire Blvd
- 16751 W Wilshire Blvd
- 4160 N Gregory Rd
- 0 N Hope Ln Unit 1186936
- 14950 W Wilshire Blvd
- 0 090149004 Unit 1147019
- 8701 Rebekah Rd
- 16351 U S Route 66
- 1017 Elm Ave Unit B
- 2117 Aminas Way
- 404 S 2nd St
- 12329 SW 31st St
- 55 N Ranchwood Blvd Unit 2 Bedroom
- 55 N Ranchwood Blvd Unit Studio
- 55 N Ranchwood Blvd Unit 1 Bedroom
- 55 N Ranchwood Blvd
- 315 Willow Place
- 1000 Cornwell Dr Unit 11
- 1000 Cornwell Dr Unit Duplicate of 13
- 1000 Cornwell Dr Unit 17
- 311 W Vandament Ave
- 206 Del Mar Dr
- 9516 Gray Wolf Ln
- 9513 Laredo Ln
- 1910 Travis Rd Unit 5-9
- 1813 Ronald St
- 11512 NW 97th St
