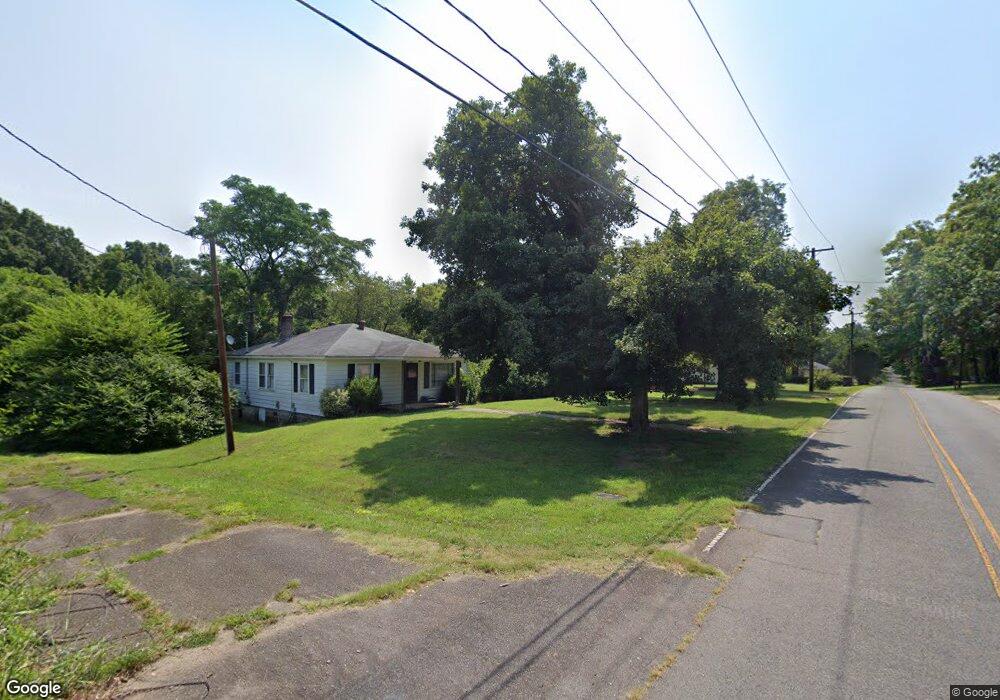0 N Shaver St Unit 1 CAR4221878 Salisbury, NC 28144
3
Beds
2
Baths
1,465
Sq Ft
0.43
Acres
About This Home
This home is located at 0 N Shaver St Unit 1 CAR4221878, Salisbury, NC 28144. 0 N Shaver St Unit 1 CAR4221878 is a home located in Rowan County with nearby schools including Elizabeth Duncan Koontz Elementary School, Knox Middle School, and North Rowan Middle School.
Create a Home Valuation Report for This Property
The Home Valuation Report is an in-depth analysis detailing your home's value as well as a comparison with similar homes in the area
Home Values in the Area
Average Home Value in this Area
Tax History Compared to Growth
Map
Nearby Homes
- 500 W Council St
- 409 E Fisher St
- 420 E Bank St
- 613 E Liberty St
- 301 S Shaver St
- 507 Park Ave
- 316 N Clay St
- 205 N Martin Luther King jr Ave
- 119 S Lee St Unit 3
- 705 E Liberty St
- 720 E Council St
- 403 S Long St
- 0 Brown St
- 123 N Main St
- 505 E Cemetery St
- 209 S Main St
- 300 S Main St Unit K
- 501 S Main St
- 501 E Lafayette St
- 322 S Church St
- 0 N Shaver St Unit 773134
- 0 N Shaver St Unit 839723
- 0 N Shaver St Unit 3 CAR4220479
- 0 N Shaver St Unit 2 CAR4221877
- 0 N Shaver St Unit 4 CAR4211856
- 0 N Shaver St Unit CAR4105697
- 0 N Shaver St Unit NULL R48155
- 428 E Innes St
- 110 N Shaver St
- 112 N Shaver St
- 120 N Shaver St
- 413 E Innes St
- 501 E Innes St Unit NULL
- 109 S Shaver St
- 124 N Shaver St
- 111 N Long St
- 421 E Council St
- 419 E Council St
- 429 E Council St
- 425 E Council St
