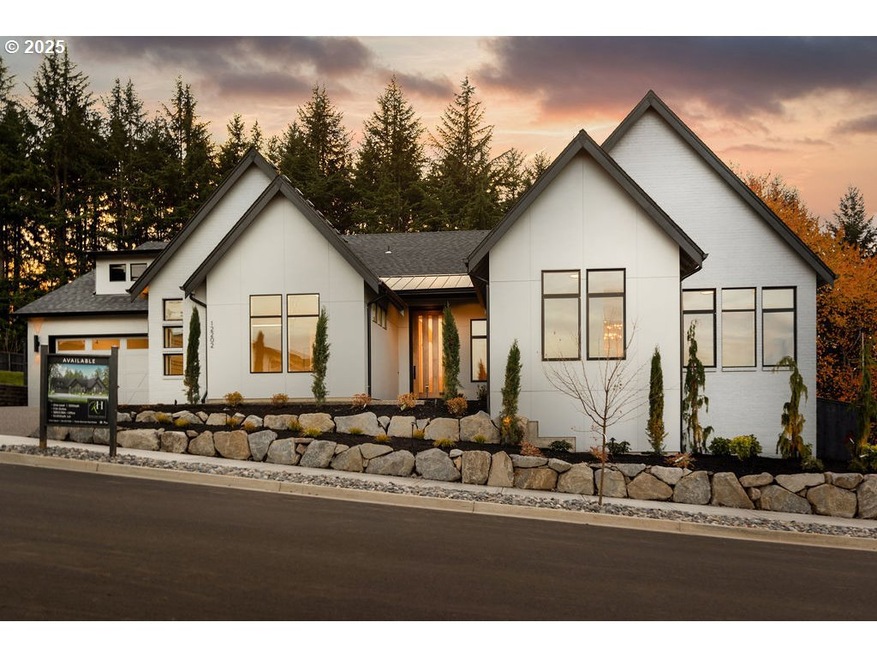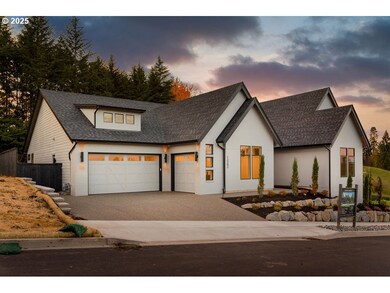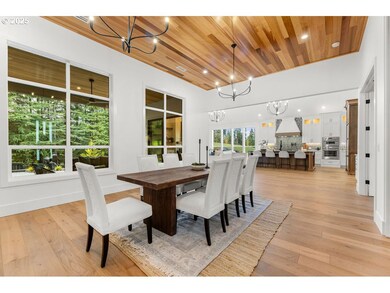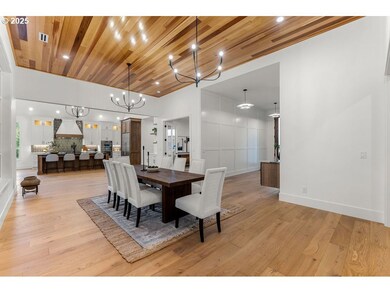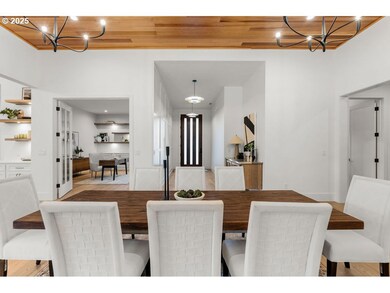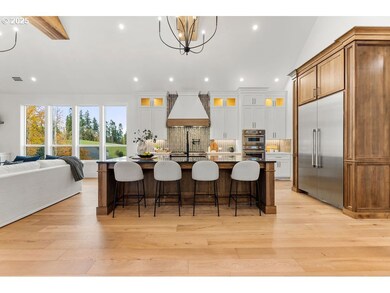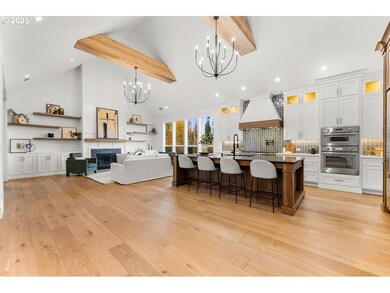Estimated payment $12,919/month
Highlights
- New Construction
- RV Access or Parking
- View of Trees or Woods
- Lacamas Lake Elementary School Rated A-
- Custom Home
- Built-In Refrigerator
About This Home
Welcome To Livingston Ridge, A Premiere Luxury Home Community Of 2 Acre Parcels Set Within The Camas Foothills Just 10 Minutes From Downtown Camas, WA. Build Your Dream Home w/An Award Winning Local Custom Home Builder Offering A Tailored Custom Design And Build Process. This Proposed Home Features Over 3500sqft. On One Level With 3 Ensuites, An Office And A Huge 4-Car Garage. There Are Many Amazing Design Appointments Such As 20ft Vaulted Ceilings Spanning The Kitchen & Great Room w/Suspended Stained Beams, A 14' Panoramic Door Opening To A Large Covered Outdoor Living Area, Gourmet Kitchen w/High-End Appliances And Spacious Butler's Pantry, And A Dining Room w/12' Cedar Tongue And Groove Ceilings. Other Notable Amenities Include A Primary Suite w/Luxurious Bath And Large Walk-In Closet w/Direct Access To The Laundry Rm, 2 Additional En-Suite Guest Rooms And An Spacious Executive Office. The Oversized Garage Has Flex Space For Shop/Gym/Storage. Top Of The Line Craftsmanship, Fit And Finish. Neighborhood Offers A Serene Setting w/More Than Enough Land For Detached Shop Or Secondary Structure. Enjoy The Space And Privacy Of 2 Acres Without The Maintenance. The Natural Landscape On Portions Of The Parcels Offers The Privacy And Feel Of Acreage Living w/Minimal Maintenance. Located Just 10 Mins. East Of NE 162nd & Fourth Plain Blvd, 30 Mins. to PDX, 10 Minutes To Lacamas Lake And All Daily Amenities! Served By Camas School District. Builder Rep Available For Additional Information On Custom Design And Build Process. This Home Is An Example Of The Type Of Homes That Are Being Constructed Within The Community.
Home Details
Home Type
- Single Family
Est. Annual Taxes
- $2,642
Year Built
- Built in 2025 | New Construction
Lot Details
- 2.05 Acre Lot
- Lot Dimensions are 405x220
- Property fronts a private road
- Cul-De-Sac
- Xeriscape Landscape
- Corner Lot
- Level Lot
- Sprinkler System
- Private Yard
- Property is zoned R-5
HOA Fees
- $50 Monthly HOA Fees
Parking
- 4 Car Attached Garage
- Garage on Main Level
- Garage Door Opener
- Driveway
- Off-Street Parking
- RV Access or Parking
Property Views
- Woods
- Territorial
Home Design
- Proposed Property
- Custom Home
- Brick Exterior Construction
- Stem Wall Foundation
- Composition Roof
- Metal Roof
- Lap Siding
- Cement Siding
- Concrete Perimeter Foundation
Interior Spaces
- 3,530 Sq Ft Home
- 1-Story Property
- Central Vacuum
- Sound System
- Built-In Features
- Paneling
- Wainscoting
- Vaulted Ceiling
- Ceiling Fan
- 2 Fireplaces
- Gas Fireplace
- Natural Light
- Double Pane Windows
- Vinyl Clad Windows
- Mud Room
- Entryway
- Family Room
- Living Room
- Dining Room
- Home Office
- First Floor Utility Room
- Laundry Room
- Crawl Space
- Fire Sprinkler System
Kitchen
- Butlers Pantry
- Built-In Double Oven
- Free-Standing Range
- Range Hood
- Microwave
- Built-In Refrigerator
- Plumbed For Ice Maker
- Dishwasher
- Stainless Steel Appliances
- Kitchen Island
- Quartz Countertops
- Disposal
- Pot Filler
- Instant Hot Water
Flooring
- Engineered Wood
- Wall to Wall Carpet
- Tile
Bedrooms and Bathrooms
- 3 Bedrooms
- Walk-in Shower
Accessible Home Design
- Accessible Full Bathroom
- Accessible Hallway
- Accessibility Features
- Accessible Doors
- Level Entry For Accessibility
- Accessible Entrance
Eco-Friendly Details
- ENERGY STAR Qualified Equipment for Heating
Outdoor Features
- Covered Patio or Porch
- Outdoor Fireplace
- Built-In Barbecue
Schools
- Lacamas Elementary School
- Liberty Middle School
- Camas High School
Utilities
- Cooling Available
- Heat Exchanger
- Heating System Uses Propane
- Heat Pump System
- Heat or Energy Recovery Ventilation System
- Shared Well
- Septic Tank
- High Speed Internet
Community Details
- Northside HOA, Phone Number (503) 332-2047
- Livingston Ridge Subdivision
Listing and Financial Details
- Builder Warranty
- Home warranty included in the sale of the property
- Assessor Parcel Number 986065051
Map
Home Values in the Area
Average Home Value in this Area
Property History
| Date | Event | Price | List to Sale | Price per Sq Ft |
|---|---|---|---|---|
| 11/06/2025 11/06/25 | Price Changed | $2,400,000 | +9.7% | $680 / Sq Ft |
| 05/08/2025 05/08/25 | For Sale | $2,187,500 | -- | $620 / Sq Ft |
Source: Regional Multiple Listing Service (RMLS)
MLS Number: 141041138
- 0 NE 43rd Cir Unit Lot 4 23449015
- 0 NE 43rd Cir Unit Lot 1 23382461
- 0 NE 43rd Cir Unit LOT 5 227646345
- 0 NE 43rd Cir Unit Lot 5 23333272
- 0 NE 43rd Cir Unit Lot 6 23342803
- 4202 NE Everett Ct
- 100 SE Leadbetter Rd
- 4645 N Adams St
- 4768 N Adams St
- 4782 N Adams St Unit lot 108
- 755 NE 40th Cir
- 4200 NE Hayes St
- 2728 N 49th Ave
- 2679 N 49th Ave Unit Lot 120
- 2784 N 49th Ave
- 4958 N Adams Ct
- 4972 N Adams Ct Unit lot 127
- 4770 N Elk Dr
- 4957 N Adams Ct
- 5078 N Benton Dr Unit lot 132
- 1420 NW 28th Ave
- 404 NE 6th Ave
- 232 W Lookout Ridge Dr
- 525 C St
- 600 S Marina Way
- 19814 SE 1st St
- 5515 NW Pacific Rim Blvd
- 19600 NE 3rd St
- 2220 SE 192nd Ave
- 1625 Main St
- 505 SE 184th Ave
- 17775 SE Mill Plain Blvd
- 600 SE 177th Ave
- 21426 NE Blue Lake Rd
- 621 SE 168th Ave
- 16506 SE 29th St
- 3100 SE 168th Ave
- 22199 NE Sandy Blvd
- 1000 SE 160th Ave
- 673 SW Halsey Loop
