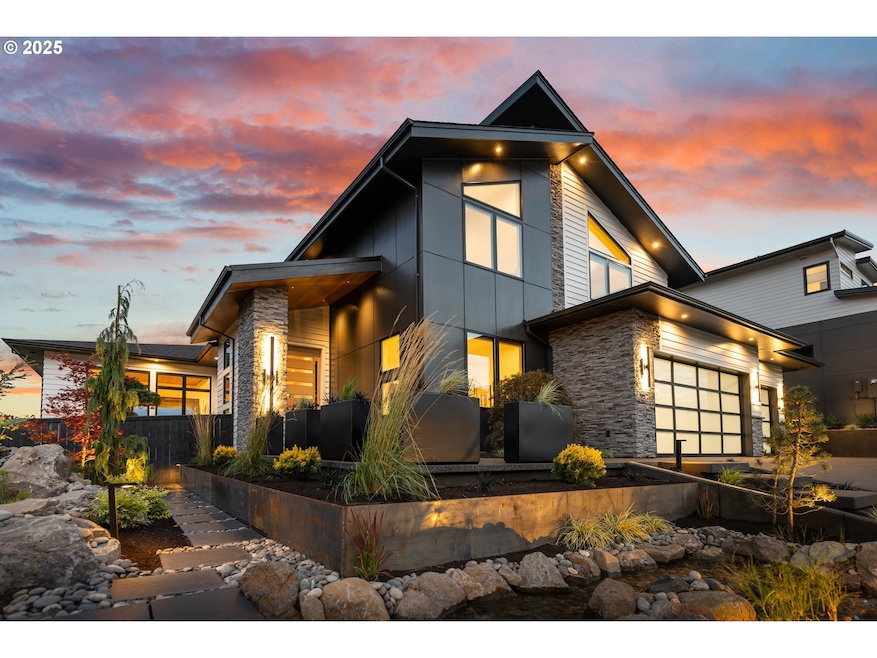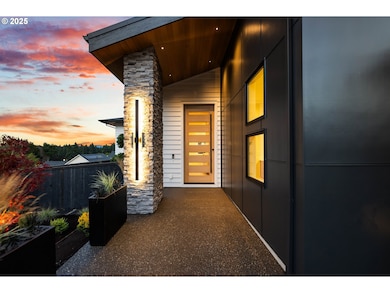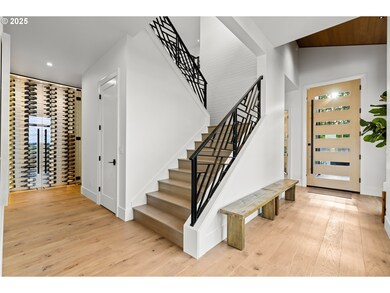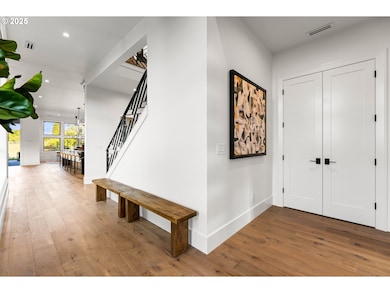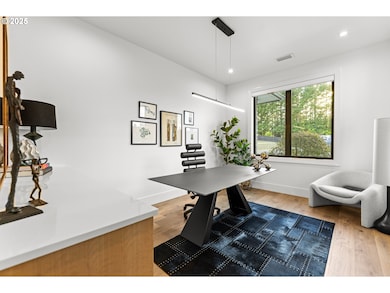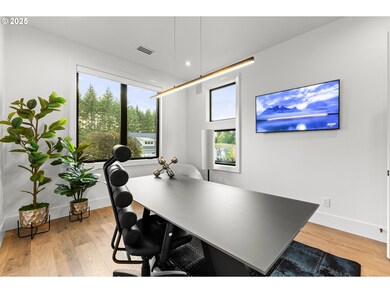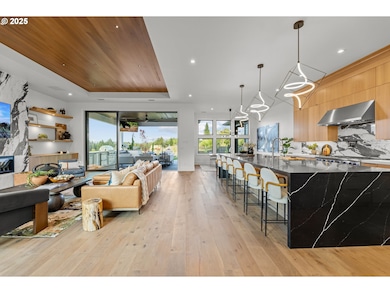Estimated payment $16,076/month
Highlights
- Home Theater
- New Construction
- View of Trees or Woods
- Lacamas Lake Elementary School Rated A-
- Custom Home
- Heated Floors
About This Home
Welcome To Livingston Ridge, A Premiere Luxury Home Community Of 2 Acre Parcels Set Within The Camas Foothills Just 10 Minutes From Downtown Camas, WA. Build Your Dream Home w/An Award Winning Local Custom Home Builder Offering A Tailored Custom Design And Build Process. Neighborhood Offers A Serene Setting w/More Than Enough Land For Detached Shop Or Secondary Structure Lot To Lot. Enjoy The Space And Privacy Of 2 Acres Without The Maintenance. The Natural Landscape On Portions Of The Parcels Offers The Privacy And Feel Of Acreage Living w/Minimal Land Maintenance. Located Just 10 Mins. East Of NE 162nd & Fourth Plain Blvd, 30 Mins. to PDX, 10 Minutes To Lacamas Lake And All Daily Amenities! Served By Camas School District. Builder Rep Available For Additional Information On Custom Design And Build Process Or Community Info. This Home Is An Example Of The Type Of Homes That Are Being Constructed Within The Community. This Home Design, "Vivid", Offers Over 3300sqft. On The Main Floor Including Both The Primary Suite As Well As A Large In-Law Suite w/Personal Bath, Covered Patio And Washer/Dryer Hook Up. Additionally, The Home Boasts A Large Gourmet Kitchen & Butler's Pantry/Prep Zone With Custom Cabinetry, Industrial Appliances, Temperature Controlled Wine Closet As Well As An Office Just Inside The Grand Entry. The Great Room Has 12' Ceilings, Built-In Cabinetry And A 10' Tall by 15' Wide Panoramic Sliding Door Which Opens To A Spacious Covered Deck w/Outdoor Kitchen, Ceiling Heaters And Fire Bowls. The Remaining 1100sqft. Upstairs Has 2 Guest Rooms And A Bonus/Flex Room To Enjoy. This Plan Design Won The 2023 Parade Of Homes "Best Of Show". Contact Builder Rep For Community Info. Or An Appointment To See The Model Home. This Home Is Not The Only Available Home To Build On This Parcel It Is Just An Example Of One That Could Be Built. **Lot 5 In Livingston Ridge Has Unobstructed Views Of Mt. Hood And The Surrounding Territory!
Home Details
Home Type
- Single Family
Est. Annual Taxes
- $2,761
Year Built
- Built in 2025 | New Construction
Lot Details
- 2.05 Acre Lot
- Property fronts a private road
- Cul-De-Sac
- Xeriscape Landscape
- Level Lot
- Sprinkler System
- Landscaped with Trees
- Private Yard
- Property is zoned R-5
HOA Fees
- $50 Monthly HOA Fees
Parking
- 3 Car Attached Garage
- Garage on Main Level
- Garage Door Opener
- Driveway
- Off-Street Parking
Property Views
- Woods
- Mountain
- Territorial
Home Design
- Proposed Property
- Custom Home
- Contemporary Architecture
- Stem Wall Foundation
- Composition Roof
- Metal Roof
- Lap Siding
- Cement Siding
- Stone Siding
- Concrete Perimeter Foundation
Interior Spaces
- 4,426 Sq Ft Home
- 2-Story Property
- Central Vacuum
- Sound System
- Built-In Features
- Paneling
- Wainscoting
- Vaulted Ceiling
- Ceiling Fan
- Recessed Lighting
- Gas Fireplace
- Natural Light
- Double Pane Windows
- Vinyl Clad Windows
- Mud Room
- Entryway
- Family Room
- Living Room
- Dining Room
- Home Theater
- Home Office
- First Floor Utility Room
- Laundry Room
- Crawl Space
Kitchen
- Butlers Pantry
- Built-In Double Convection Oven
- Built-In Range
- Range Hood
- Microwave
- Built-In Refrigerator
- Plumbed For Ice Maker
- Dishwasher
- Wine Cooler
- Stainless Steel Appliances
- Kitchen Island
- Quartz Countertops
- Tile Countertops
- Disposal
- Pot Filler
Flooring
- Engineered Wood
- Wall to Wall Carpet
- Heated Floors
- Tile
Bedrooms and Bathrooms
- 4 Bedrooms
- Primary Bedroom on Main
- Walk-in Shower
Home Security
- Security System Owned
- Fire Sprinkler System
Accessible Home Design
- Accessible Full Bathroom
- Accessible Hallway
- Accessibility Features
- Accessible Doors
- Accessible Entrance
Eco-Friendly Details
- ENERGY STAR Qualified Equipment for Heating
- Watersense Fixture
Outdoor Features
- Covered Deck
- Covered Patio or Porch
- Fire Pit
- Built-In Barbecue
Schools
- Lacamas Elementary School
- Liberty Middle School
- Camas High School
Utilities
- Cooling Available
- Heat Exchanger
- Heating System Uses Propane
- Heat Pump System
- Heat or Energy Recovery Ventilation System
- Shared Well
- Septic Tank
- High Speed Internet
Community Details
- Northside HOA, Phone Number (503) 332-2047
- Livingston Ridge Subdivision
Listing and Financial Details
- Builder Warranty
- Home warranty included in the sale of the property
- Assessor Parcel Number 986065055
Map
Home Values in the Area
Average Home Value in this Area
Property History
| Date | Event | Price | List to Sale | Price per Sq Ft |
|---|---|---|---|---|
| 06/08/2025 06/08/25 | For Sale | $2,850,000 | -- | $644 / Sq Ft |
Source: Regional Multiple Listing Service (RMLS)
MLS Number: 227646345
- 0 NE 43rd Cir Unit LOT 1 141041138
- 0 NE 43rd Cir Unit Lot 4 23449015
- 0 NE 43rd Cir Unit Lot 1 23382461
- 0 NE 43rd Cir Unit Lot 5 23333272
- 0 NE 43rd Cir Unit Lot 6 23342803
- 4202 NE Everett Ct
- 100 SE Leadbetter Rd
- 4645 N Adams St
- 4768 N Adams St
- 4782 N Adams St Unit lot 108
- 4200 NE Hayes St
- 2728 N 49th Ave
- 2679 N 49th Ave Unit Lot 120
- 2784 N 49th Ave
- 4958 N Adams Ct
- 4972 N Adams Ct Unit lot 127
- 4770 N Elk Dr
- 4957 N Adams Ct
- 5078 N Benton Dr Unit lot 132
- 5026 N Benton Dr
- 1420 NW 28th Ave
- 404 NE 6th Ave
- 232 W Lookout Ridge Dr
- 525 C St
- 600 S Marina Way
- 19814 SE 1st St
- 5515 NW Pacific Rim Blvd
- 19600 NE 3rd St
- 2220 SE 192nd Ave
- 1625 Main St
- 505 SE 184th Ave
- 17775 SE Mill Plain Blvd
- 600 SE 177th Ave
- 21426 NE Blue Lake Rd
- 621 SE 168th Ave
- 16506 SE 29th St
- 3100 SE 168th Ave
- 22199 NE Sandy Blvd
- 1000 SE 160th Ave
- 673 SW Halsey Loop
