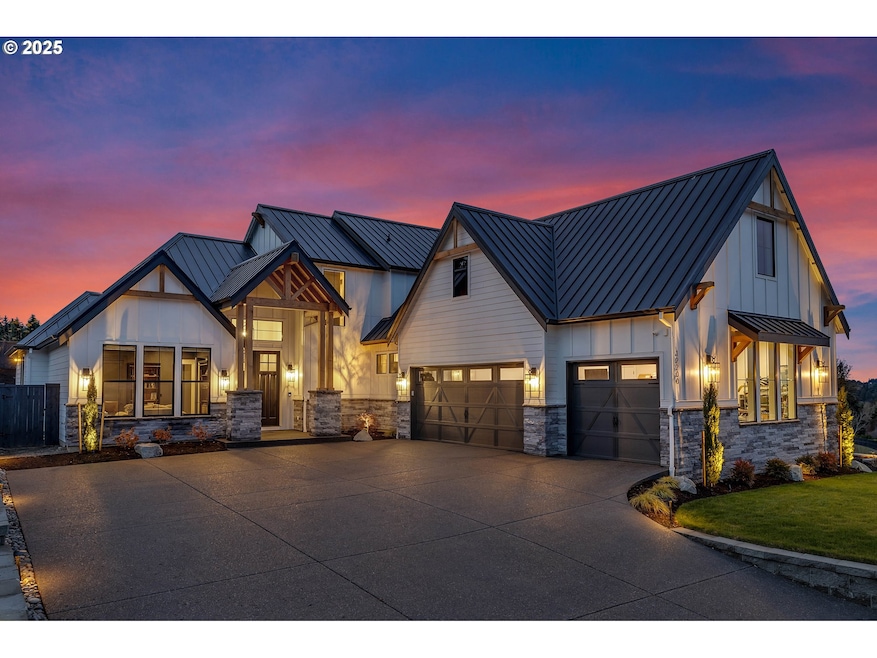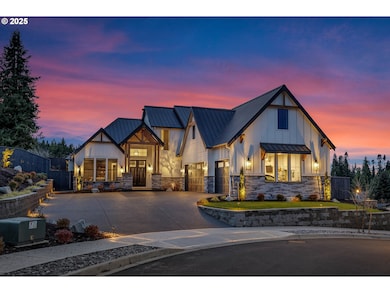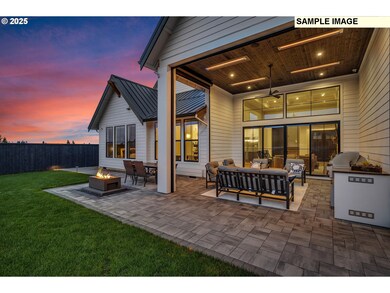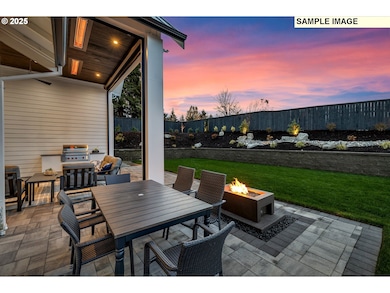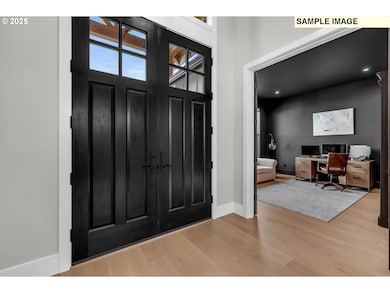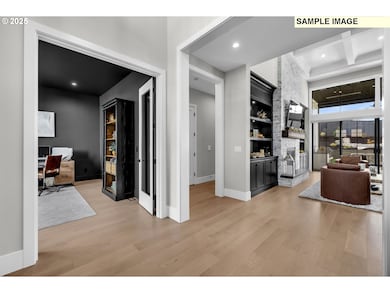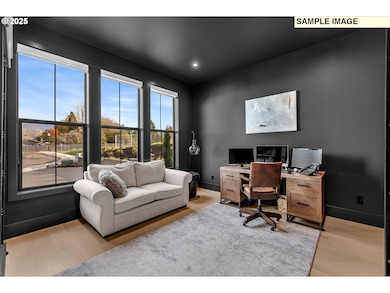Estimated payment $13,462/month
Highlights
- New Construction
- RV Access or Parking
- Built-In Refrigerator
- Lacamas Lake Elementary School Rated A-
- Custom Home
- Mountain View
About This Home
Custom Luxury Construction on Acreage In Camas School District! Build w/Local Award Winning Custom Home Builder. This Premiere Camas Acreage Offers Unobstructed Views Of Mt. Hood And The River Valley w/5 Acres Of Privacy But Not The Maintenance As Most Of Property Is Nature Scape. Advertised Plan is 4BR/3.5BA Contemporary Farm House Including Executive Office + Bonus Room Plus 425sqft Of Unfinished Space Over Garage! Additionally, Home Offers Main Floor Primary Suite w/3 Additional Main Floor Guest Rooms, 14' Ceilings In Great Room w/Tall Ceilings And Doors Throughout, Large Windows/Natural Light Featuring Amazing Views To the Southeast. Other Amenities Include Cust Cabinetry, Hardwood Flooring On Much Of The Main, Quartz Slab Counters, Tile Showers, High End Carpet, Plumbing & Lighting Fixtures. Gourmet Kitchen Includes High End Appliances And Huge Butler's Pantry. Double Doors Open To Ample Covered Outdoor Living Space Off The Main. Extremely Energy Efficient Homes w/The Latest In Green Building Techniques. Contact Builder Rep To Further Discuss Build Process, Included Features And Lot Availability. Use Our Plans, Custom Design With Us Or Bring Your Own Plan! Multiple Parcels Available At Same Location.
Home Details
Home Type
- Single Family
Est. Annual Taxes
- $3,429
Year Built
- Built in 2024 | New Construction
Lot Details
- 5.02 Acre Lot
- Property fronts a private road
- Fenced
- Level Lot
- Sprinkler System
- Landscaped with Trees
- Private Yard
- Property is zoned R-5
Parking
- 3 Car Attached Garage
- Garage on Main Level
- Garage Door Opener
- Driveway
- Off-Street Parking
- RV Access or Parking
Property Views
- Mountain
- Territorial
- Valley
Home Design
- Proposed Property
- Custom Home
- Stem Wall Foundation
- Composition Roof
- Metal Roof
- Board and Batten Siding
- Lap Siding
- Cement Siding
- Stone Siding
- Concrete Perimeter Foundation
Interior Spaces
- 3,774 Sq Ft Home
- 2-Story Property
- Sound System
- Built-In Features
- High Ceiling
- Gas Fireplace
- Natural Light
- Double Pane Windows
- Vinyl Clad Windows
- Entryway
- Family Room
- Living Room
- Dining Room
- Home Office
- Bonus Room
- Crawl Space
- Fire Sprinkler System
- Laundry Room
Kitchen
- Butlers Pantry
- Built-In Oven
- Cooktop with Range Hood
- Microwave
- Built-In Refrigerator
- Dishwasher
- Stainless Steel Appliances
- Kitchen Island
- Quartz Countertops
Flooring
- Wall to Wall Carpet
- Laminate
- Tile
Bedrooms and Bathrooms
- 4 Bedrooms
- Primary Bedroom on Main
- Soaking Tub
- Walk-in Shower
Accessible Home Design
- Accessible Full Bathroom
- Accessible Hallway
- Accessibility Features
- Accessible Doors
- Accessible Entrance
Schools
- Lacamas Elementary School
- Liberty Middle School
- Camas High School
Utilities
- Cooling Available
- Heat Exchanger
- Heating System Uses Gas
- Heat Pump System
- Heat or Energy Recovery Ventilation System
- Well
- Septic Tank
- High Speed Internet
Additional Features
- ENERGY STAR Qualified Equipment for Heating
- Covered Patio or Porch
Listing and Financial Details
- Builder Warranty
- Home warranty included in the sale of the property
- Assessor Parcel Number 170830000
Community Details
Overview
- Property has a Home Owners Association
- $580 One-Time Secondary Association Fee
- Northside HOA, Phone Number (503) 332-2047
- Livingston Estates Subdivision
- On-Site Maintenance
Additional Features
- Common Area
- Resident Manager or Management On Site
Map
Home Values in the Area
Average Home Value in this Area
Property History
| Date | Event | Price | List to Sale | Price per Sq Ft |
|---|---|---|---|---|
| 03/21/2024 03/21/24 | For Sale | $2,425,000 | -- | $643 / Sq Ft |
Source: Regional Multiple Listing Service (RMLS)
MLS Number: 24094275
- 0 NE 48th Way Unit Lot B 23365248
- 0 NE 48th Way Unit Lot A 23600023
- 0 NE 46th St
- 5601 NE 276th Ave
- 5812 NE Livingston Rd
- 0 NE Hancock Rd Unit 1 491452966
- 0 NE Hancock Rd Unit 2 280883673
- 29010 NE 63rd Cir
- 27406 NE 65th St
- 28703 NE Lookout Rd
- 30010 NE 60th St
- 25520 NE 58th St
- 25404 NE 56th St
- 7303 NE 269th Ave
- 28402 NE Reilly Rd
- 0 NE 277th Ave
- 0 NE Brown Rd Unit 1 24016587
- 1317 NE 267th Ave
- 4555 NE 242nd Ave
- 7311 NE 317th Place
- 1420 NW 28th Ave
- 232 W Lookout Ridge Dr
- 19814 SE 1st St
- 19600 NE 3rd St
- 404 NE 6th Ave
- 525 C St
- 600 S Marina Way
- 505 SE 184th Ave
- 1625 Main St
- 2220 SE 192nd Ave
- 5515 NW Pacific Rim Blvd
- 17775 SE Mill Plain Blvd
- 600 SE 177th Ave
- 621 SE 168th Ave
- 6900 NE 154th Ave
- 1000 SE 160th Ave
- 16506 SE 29th St
- 3100 SE 168th Ave
- 14913 SE Mill Plain Blvd
- 2501 NE 138th Ave
