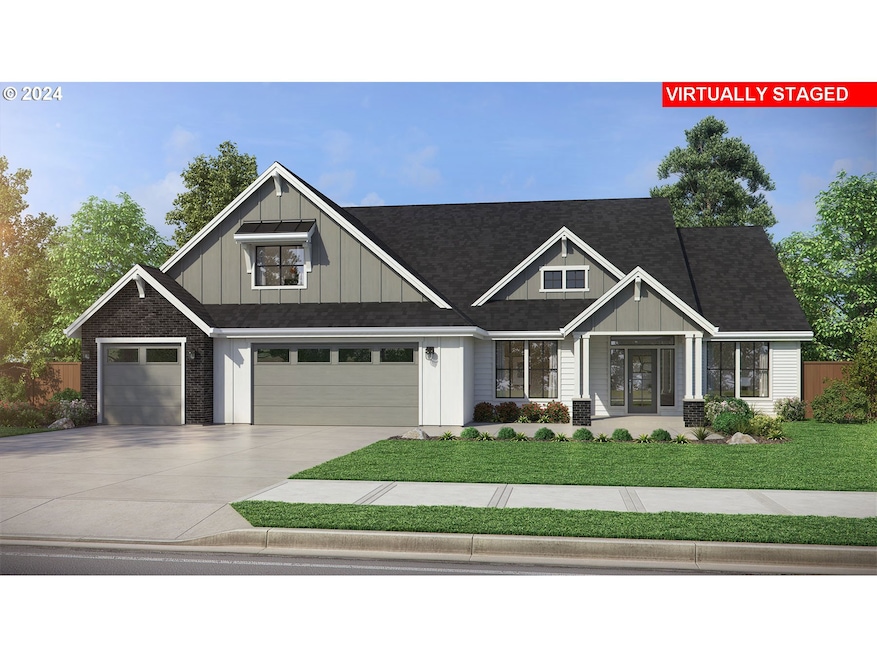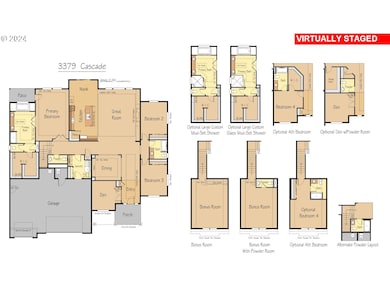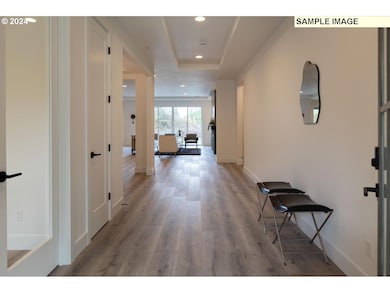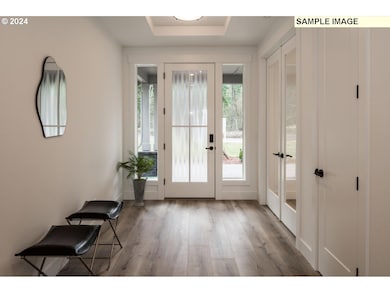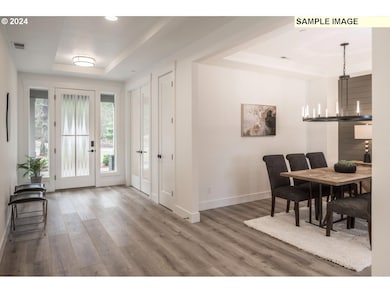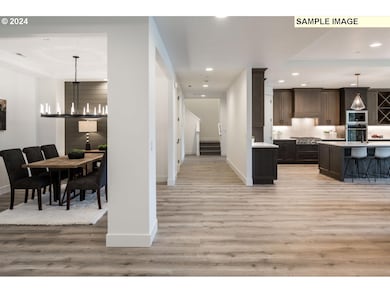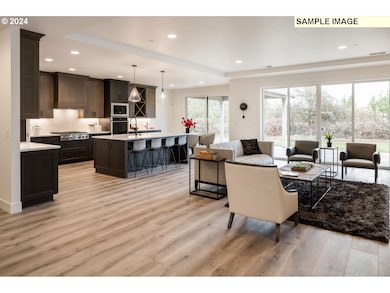0 NE Bell Rd Unit 24314380 Newberg, OR 97132
Estimated payment $10,420/month
Highlights
- New Construction
- Main Floor Primary Bedroom
- Quartz Countertops
- Craftsman Architecture
- Bonus Room
- No HOA
About This Home
Brand New Acreage Homesite – Versatile Single-Level Living with Bonus Room. This beautifully designed proposed home offers comfortable, spacious living on a generous acreage lot. With 3 bedrooms, 2.1 bathrooms, a dedicated den, and an upstairs bonus room, this flexible layout adapts to your lifestyle—whether you need extra space for work, play, or guests. The open-concept kitchen is ideal for entertaining and everyday living, featuring your choice of slab granite or quartz countertops, plus low maintenance flooring selections and Smart Home Technology for modern convenience. The main-level primary suite provides privacy and elegance, while optional layout choices allow you to customize to your needs, including a 4th bedroom, expanded shower, or bonus room powder bath. Photos are examples of previous similar home plans. This is a proposed home. Buyers still have time to personalize their floor plan layout and finishes at the builder’s 5,000 SF design studio, making this your perfect opportunity to create a home that’s uniquely yours.
Home Details
Home Type
- Single Family
Year Built
- Built in 2025 | New Construction
Lot Details
- 2 Acre Lot
- Property is zoned R5
Parking
- 3 Car Attached Garage
- Garage on Main Level
- Garage Door Opener
Home Design
- Proposed Property
- Craftsman Architecture
- Composition Roof
- Board and Batten Siding
- Cement Siding
- Cultured Stone Exterior
Interior Spaces
- 3,379 Sq Ft Home
- 2-Story Property
- Recessed Lighting
- Propane Fireplace
- Natural Light
- Vinyl Clad Windows
- Family Room
- Living Room
- Dining Room
- Den
- Bonus Room
- First Floor Utility Room
- Laundry Room
- Crawl Space
- Security System Owned
Kitchen
- Butlers Pantry
- Built-In Oven
- Built-In Range
- Microwave
- Dishwasher
- Stainless Steel Appliances
- Cooking Island
- Quartz Countertops
- Tile Countertops
- Disposal
Flooring
- Wall to Wall Carpet
- Laminate
- Tile
Bedrooms and Bathrooms
- 3 Bedrooms
- Primary Bedroom on Main
- Soaking Tub
Accessible Home Design
- Accessible Full Bathroom
- Accessibility Features
Schools
- Mabel Rush Elementary School
- Mountain View Middle School
- Newberg High School
Utilities
- No Cooling
- 95% Forced Air Heating System
- Heating System Uses Propane
- Well
- Electric Water Heater
- Septic Tank
Community Details
- No Home Owners Association
Listing and Financial Details
- Builder Warranty
- Home warranty included in the sale of the property
- Assessor Parcel Number New Construction
Map
Home Values in the Area
Average Home Value in this Area
Property History
| Date | Event | Price | List to Sale | Price per Sq Ft |
|---|---|---|---|---|
| 01/22/2025 01/22/25 | For Sale | $1,659,000 | 0.0% | $491 / Sq Ft |
| 08/09/2024 08/09/24 | Off Market | $1,659,000 | -- | -- |
| 04/08/2024 04/08/24 | Price Changed | $1,659,000 | -1.3% | $491 / Sq Ft |
| 01/05/2024 01/05/24 | For Sale | $1,680,000 | -- | $497 / Sq Ft |
Source: Regional Multiple Listing Service (RMLS)
MLS Number: 24314380
- 16725 NE Mountain Home Rd
- 3809 N Springbrook Rd
- 16355 NE Leander Dr
- 0 NE Mountain Home Rd
- 0 NE Mountain Home Rd Unit 13 188417267
- 14550 NE Spring Creek Ln
- 2770 NE Roberts Ln
- 16645 NE Leander Dr
- 16155 NE Wilkerson Way
- 16225 NE Wilkerson Way
- 17815 NE Courtney Rd
- 15299 NE Quarry Rd
- 30525 NE Canter Ln
- 17230 NE Leander Dr
- 2474 N Vale St
- 1319 E Canto St
- 27200 NE Mountain Top Rd
- 1406 E Canto St
- 4509 NE Blue Heron Ct
- 1905 Springbrook Way
- 3300 Vittoria Way
- 1306 N Springbrook Rd
- 2700 Haworth Ave
- 634 Villa Rd
- 1103 N Meridian St
- 2205-2401 E 2nd St
- 304 W Illinois St
- 1200 E 6th St
- 401 S Main St
- 401 S Main St
- 401 S Main St
- 401 S Main St
- 607 W 1st St
- 1109 S River St
- 17855 SW Mandel Ln
- 17634 SW Devonshire Way
- 21759 SW Cedar Brook Way
- 20654 SW Sun Drop Place
- 16100 SW Century Dr
- 28900 SW Villebois Dr N
