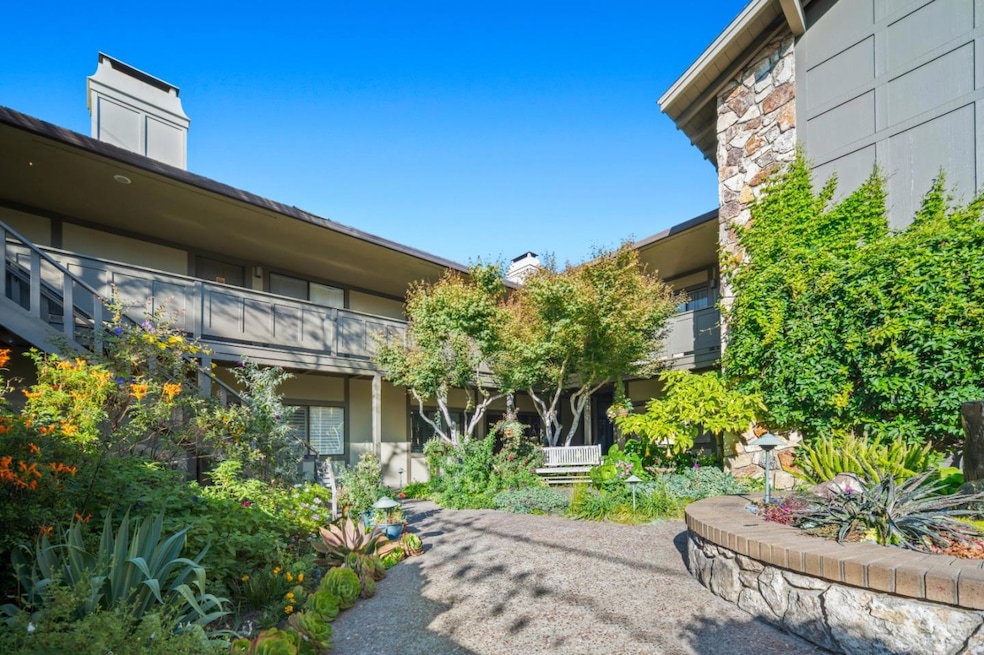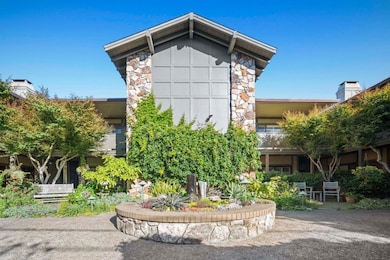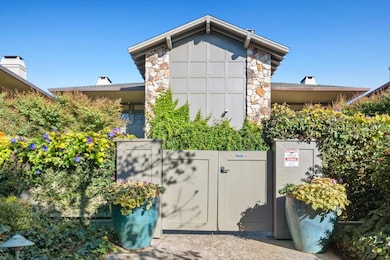0 NE Corner San Carlos & 8th Unit 1 Carmel, CA 93921
Carmel-By-The-Sea NeighborhoodEstimated payment $11,225/month
Highlights
- Wood Flooring
- End Unit
- Stone Countertops
- Carmel River Elementary School Rated A+
- Corner Lot
- 1-minute walk to Devendorf Park
About This Home
Welcome to Villa San Carlos, a 16 unit condo complex perfectly located at the corner of San Carlos & 8th in downtown Carmel. Minutes away from world class restaurants, boutiques, coffee shops, and local theaters, this is your chance to live in the downtown area. This 2 bedroom, 2 bath ground level unit offers garden views and a patio for relaxing or entertaining. The interior is light filled and airy, with plantation shutters to let in just the right amount of light. The kitchen has been recently remodeled with stone countertops and stainless steel appliances. The floors in the living room, kitchen and dining area are engineered wood. The spacious living room has a cozy fireplace and built-in bookshelves. There is an underground parking garage and dedicated storage. There are also on-site laundry facilities and an elevator. Whether you're searching for a fulltime residence or a peaceful retreat, this condo offers the perfect blend of comfort, convenience, and Carmel charm.
Property Details
Home Type
- Condominium
Year Built
- Built in 1975
Lot Details
- End Unit
- West Facing Home
- Property is Fully Fenced
HOA Fees
- $1,200 Monthly HOA Fees
Parking
- Subterranean Parking
- Lighted Parking
- Garage Door Opener
- Off-Street Parking
Home Design
- Reinforced Concrete Foundation
- Composition Roof
Interior Spaces
- 1,140 Sq Ft Home
- 1-Story Property
- Fireplace With Gas Starter
- Living Room with Fireplace
- Laundry in Garage
Kitchen
- Electric Oven
- Microwave
- Dishwasher
- Stone Countertops
Flooring
- Wood
- Carpet
- Vinyl
Bedrooms and Bathrooms
- 2 Bedrooms
- 2 Full Bathrooms
- Bathtub with Shower
- Walk-in Shower
Outdoor Features
- Balcony
Utilities
- Forced Air Heating System
- Common Heating System
- Vented Exhaust Fan
- Thermostat
- Cable TV Available
Listing and Financial Details
- Assessor Parcel Number 010-351-001-000
Community Details
Overview
- Association fees include common area electricity, electricity, exterior painting, fencing, garbage, gas, heating, insurance, insurance - common area, insurance - earthquake, insurance - liability, insurance - structure, landscaping / gardening, maintenance - common area, management fee, reserves, roof, sewer, water
- 16 Units
- Villa San Carlos Association
- Built by Villa San Carlos
Amenities
- Courtyard
- Laundry Facilities
- Common Utility Room
- Elevator
- Community Storage Space
Pet Policy
- Pets Allowed with Restrictions
Map
Home Values in the Area
Average Home Value in this Area
Property History
| Date | Event | Price | List to Sale | Price per Sq Ft |
|---|---|---|---|---|
| 11/10/2025 11/10/25 | Price Changed | $1,600,000 | -5.9% | $1,404 / Sq Ft |
| 10/12/2025 10/12/25 | For Sale | $1,700,000 | -- | $1,491 / Sq Ft |
Source: MLSListings
MLS Number: ML82024604
- 0 5th Avenue 3 Se of Perry Newberry Way Unit ML82024518
- 11th 2 E of Torres Ave
- 0 4th SE 4th Avenue-3 Southeast of Torres Ave
- 0 Mission 5 Nw of Santa Lucia St Unit ML82021232
- 0 Dolores 3 Ne of 10th St Unit ML82020056
- 0 Carmelo 4 Sw of Ocean Ave Unit ML82022463
- 0 NE Corner 11th Avenue and Camino Real Unit ML82017316
- 0 Lincoln 3 Sw of 10th Ave Unit ML82025179
- 0 Casanova 3 Se of 4th St Unit ML82019658
- 2 Pine Ridge Way
- 3 Lincoln St
- 4 Guadalupe St
- 8&9 Palou Nw of Casanova
- 3 San Antonio Ave
- 2 San Antonio Ave
- 3 Monte Verde St
- 24817 Santa fe St
- 25905 Junipero Ave
- 3426 17 Mile Dr
- 24703 Camino Del Monte
- 3600 High Meadow Dr Unit 10
- 3600 High Meadow Dr
- 26413 Birch Place Unit Carmel Studio
- 4113 Crest Rd
- 66 Mar Vista Dr
- 57 Soledad Dr
- 1 Via Buena Vista
- 751 Toyon Dr Unit ID1355616P
- 201 Glenwood Cir
- 811 Alameda Ave
- 300 Glenwood Cir Unit 160
- 1 Overlook Place
- 300 Glenwood Cir
- 5476 Quail Meadows Dr
- 429 Larkin St Unit A
- 1208 Lincoln Ave
- 263 Monroe St
- 1 La Playa St
- 2040 Marsala Cir
- 621 Mcclellan Ave Unit Studio







