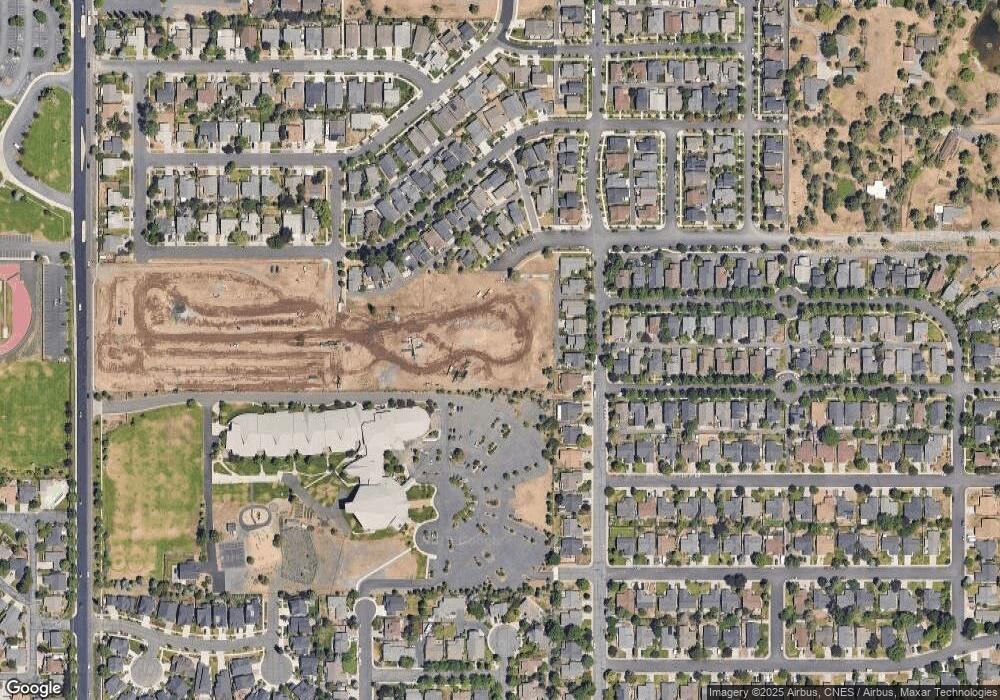0 NE Loomis Ln Unit Lot 58 Bend, OR 97701
Mountain View Neighborhood
5
Beds
3
Baths
2,821
Sq Ft
7,405
Sq Ft Lot
About This Home
This home is located at 0 NE Loomis Ln Unit Lot 58, Bend, OR 97701. 0 NE Loomis Ln Unit Lot 58 is a home located in Deschutes County with nearby schools including Buckingham Elementary School, Mountain View Senior High School, and St. Francis of Assisi Catholic School.
Create a Home Valuation Report for This Property
The Home Valuation Report is an in-depth analysis detailing your home's value as well as a comparison with similar homes in the area
Home Values in the Area
Average Home Value in this Area
Tax History Compared to Growth
Map
Nearby Homes
- 62570 NE Loomis Ln Unit Lot 54
- 2880 NE Rainier Dr
- 2724 NE Black Oak Place
- 21162 NE Beall Dr Unit 18
- 2803 NE Faith Dr
- 2777 NE Rainier Dr Unit Lot 34
- 21157 NE Beall Dr Unit Lot 9
- 2769 NE Rainier Dr Unit Lot 33
- 21153 NE Beall Dr Unit Lot 8
- 2761 NE Rainier Dr Unit Lot 32
- 21145 NE Beall Dr Unit Lot 6
- 21344 Pelican Dr
- 21134 NE Beall Dr Unit Lot 25
- 21376 Oakview Dr
- McKenzie Distinct Plan at Artisan's Village
- Charlotte Distinct Plan at Artisan's Village
- 62725 Eagle Rd
- 21347 Starling Dr
- 2985 NE Alpen Glow Place
- 2985 NE Alpenglow Place
- 2580 NE 27th St
- 62661 Hawkview Rd
- 62657 NE Hawkview
- 62665 NE Hawkview
- 62657 Hawkview Rd
- 62653 Hawkview Rd
- 62665 Hawkview Rd
- 28 Hawkview Rd
- 25 Hawkview Rd
- 23 Hawkview Rd
- 39 Hawkview Rd
- 27 Hawkview Rd
- 24 Hawkview Rd
- 26 Hawkview Rd
- 0 Hawkview Rd
- 62649 Hawkview Rd
- 21280 Beall Dr
- 62673 Hawkview Rd
- 62677 Hawkview Rd
- 62645 Hawkview Rd
