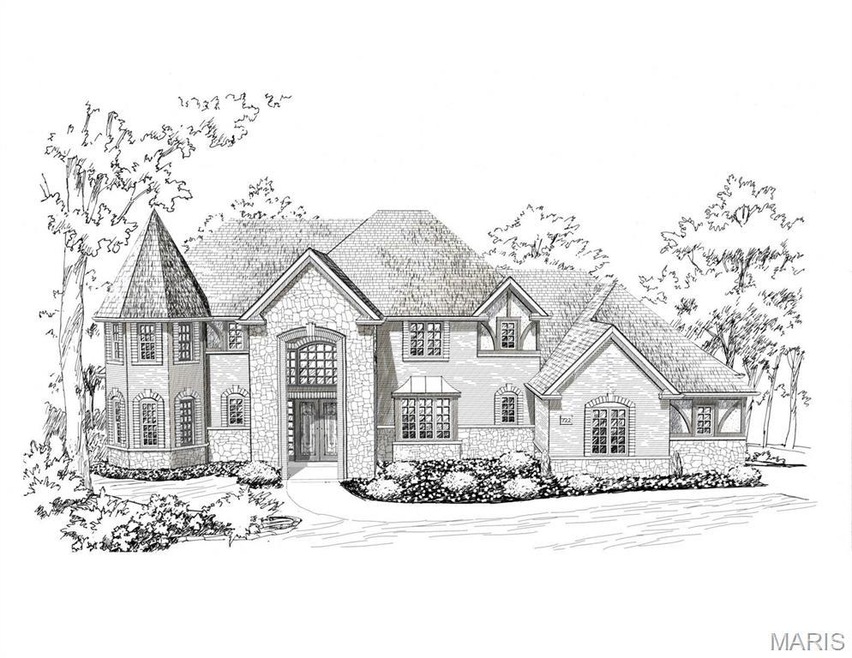0 New Build Prada@saxony Ridge Ct Unit MIS25059665 Wentzville, MO 63385
Estimated payment $7,833/month
Total Views
3,078
5
Beds
3.5
Baths
5,270
Sq Ft
$236
Price per Sq Ft
Highlights
- New Construction
- 3 Acre Lot
- French Provincial Architecture
- Daniel Boone Elementary School Rated A
- Open Floorplan
- High Ceiling
About This Home
3 Acre lots in St. Charles County! Welcome to Saxony Ridge by Lombardo Homes. The Prada features 4 bedrooms, 3.5 bathrooms, and more than 5,200 sq. ft. of living space including 2 Sty Foyer, 2 Sty Great Room, Huge master bedroom suite, Gourmet Kitchen with large Island, and much more! Discover the Lombardo Homes difference. ***This is the Base Price for the Prada*** Call for more details on the included features or to customize to fit your wants and needs. Price includes the cost of a developed lot.
Home Details
Home Type
- Single Family
HOA Fees
- $58 Monthly HOA Fees
Parking
- 3 Car Attached Garage
- Garage Door Opener
- Off-Street Parking
Home Design
- New Construction
- Home to be built
- French Provincial Architecture
- Contemporary Architecture
- English Architecture
- Traditional Architecture
- Rustic Architecture
- Brick Veneer
- Composition Roof
- Vinyl Siding
Interior Spaces
- 5,270 Sq Ft Home
- 1.5-Story Property
- Open Floorplan
- Bookcases
- Coffered Ceiling
- High Ceiling
- Low Emissivity Windows
- Tilt-In Windows
- Bay Window
- Pocket Doors
- Panel Doors
- Two Story Entrance Foyer
- Great Room with Fireplace
- Combination Kitchen and Dining Room
- Laundry on main level
Kitchen
- Eat-In Kitchen
- Walk-In Pantry
- Microwave
- Dishwasher
- Stainless Steel Appliances
- Kitchen Island
- Solid Surface Countertops
- Disposal
Bedrooms and Bathrooms
- 5 Bedrooms
- Walk-In Closet
- Double Vanity
- Bathtub
Unfinished Basement
- Basement Fills Entire Space Under The House
- Sump Pump
Schools
- Daniel Boone Elem. Elementary School
- Francis Howell Middle School
- Francis Howell High School
Utilities
- Forced Air Zoned Heating and Cooling System
- 220 Volts
- Electric Water Heater
- Septic Tank
Additional Features
- Energy-Efficient HVAC
- Balcony
- 3 Acre Lot
Community Details
- Dni Association
- Built by Lombardo Homes
Listing and Financial Details
- Home warranty included in the sale of the property
Map
Create a Home Valuation Report for This Property
The Home Valuation Report is an in-depth analysis detailing your home's value as well as a comparison with similar homes in the area
Home Values in the Area
Average Home Value in this Area
Property History
| Date | Event | Price | List to Sale | Price per Sq Ft |
|---|---|---|---|---|
| 08/29/2025 08/29/25 | For Sale | $1,245,000 | -- | $236 / Sq Ft |
Source: MARIS MLS
Source: MARIS MLS
MLS Number: MIS25059665
Nearby Homes
- 0 Redwood Ii@saxony Ridge
- 180 Saxony Ridge Ct
- New Build Rainer "H" @Saxony Ridge
- New Build Rainer "F" @Saxony Ridge
- New Build Rainer "B" @Saxony Ridge
- 128 Saxony Ridge Ct
- The Prada Plan at Saxony Ridge - Cranbrook Series
- The Thornberry Plan at Saxony Ridge
- The Glacier Plan at Saxony Ridge
- The Raleigh II Plan at Saxony Ridge - Cranbrook Series
- The Shenandoah Plan at Saxony Ridge
- The Redwood II Plan at Saxony Ridge
- The Harbor Plan at Saxony Ridge
- The Savannah Plan at Saxony Ridge
- The Rainier Plan at Saxony Ridge
- The Madrid Plan at Saxony Ridge - Cranbrook Series
- The Palencia Plan at Saxony Ridge - Cranbrook Series
- The Villanueva Plan at Saxony Ridge - Cranbrook Series
- 3414 Highway Z
- 218 Fiddlecreek Ridge Rd
- 1017 Providence Pointe Dr
- 601 Fence Row Dr
- 537 Apple Orchard Ln
- 1000 Autumn Hollow Cir
- 4064 Jessica Dr
- 829 Little Fieldstone Dr
- 85 Gregory Ct
- 505-525 Dogleg Ct
- 1017 Glengarry Dr
- 544 Edison Way
- 1027 Glengarry Dr
- 518 Golden Leaf Ct
- 705 Myatt Dr
- 307 Willow Manor Dr
- 1837 English Oak Dr
- 1832 English Oak Dr
- 2500 Hawk Ridge Trail Ct
- 213 Countryshire Dr
- 228 Westhaven Cir Dr
- 634 Country Heights Dr

