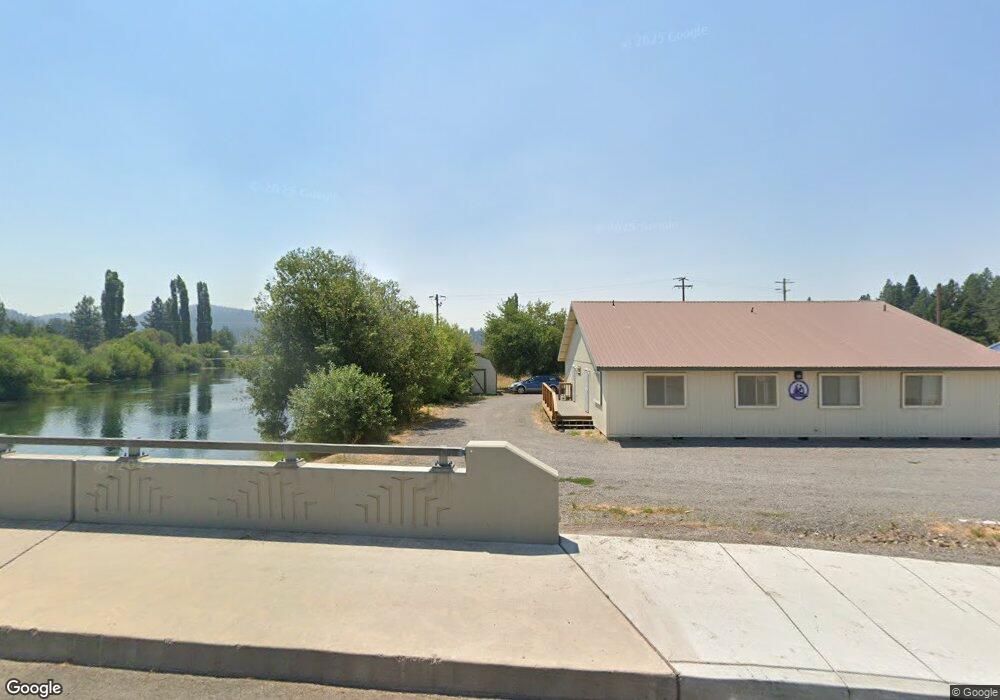0 Nka Cloutier (B28 L14) Dr Unit 220197878 Chiloquin, OR 97624
3
Beds
2
Baths
1,279
Sq Ft
0.31
Acres
About This Home
This home is located at 0 Nka Cloutier (B28 L14) Dr Unit 220197878, Chiloquin, OR 97624. 0 Nka Cloutier (B28 L14) Dr Unit 220197878 is a home located in Klamath County with nearby schools including Chiloquin Elementary School, Chiloquin High School, and Chiloquin High School.
Create a Home Valuation Report for This Property
The Home Valuation Report is an in-depth analysis detailing your home's value as well as a comparison with similar homes in the area
Home Values in the Area
Average Home Value in this Area
Tax History Compared to Growth
Map
Nearby Homes
- 0 No Situs Ave Unit 24527587
- 0 No Situs Ave Unit 220191370
- 3587 Gold Run Dr
- 312 S Wasco Ave
- 211 S Wasco Ave
- 0 Pheasant Ln
- 0 Indian Lake Dr
- 427 Chiloquin Blvd
- 709 Oregon 422
- 210- S 1st Ave
- 409 E Ash St
- 0 S
- 607 S 2nd Ave
- 212 W Chocktoot St
- 533 S Park Ave
- 109 S 3rd Ave
- 422 E Elm St
- 611 N Lalo Ave
- 39051 Twin River Dr
- 0 Sprague River Rd Unit 410523108
- lot 16 Vidae Ct
- 0 Scotts View Lot #1 Unit 220193065
- 0 Pheasant View Dr Lot 33 Unit 220191628
- 0 Nfd Road 9741 Unit 2100 220190051
- NKA Nfd Road 9741
- 600 & 700 Modoc Pont Rd
- Lot 3 & 4 Munson
- Lot 39 Latakomie Shores
- 410 S Lalo Ave
- 0 Lot 11 Lalo St Unit 102968471
- 416 S Lalo Ave
- 328 S Wasco Ave
- 324 S Wasco Ave
- 418 S Lalo Ave
- 308 S Klamath Ave
- 426 S Lalo St
- 420 S Lalo Ave
- 320 S Wasco Ave
- 402 S Lalo Ave
- 319 S Wasco Ave
