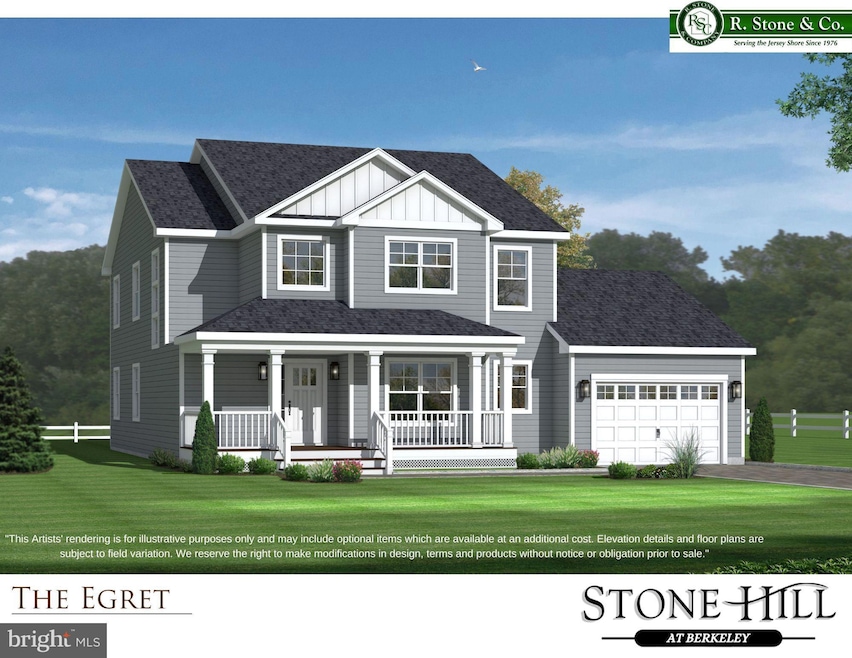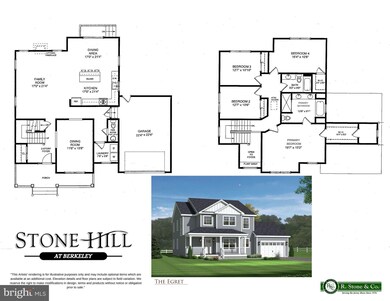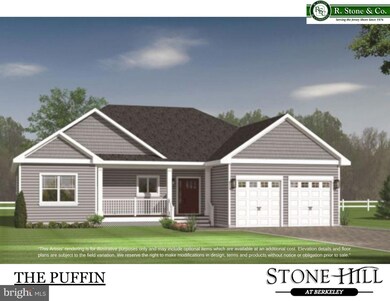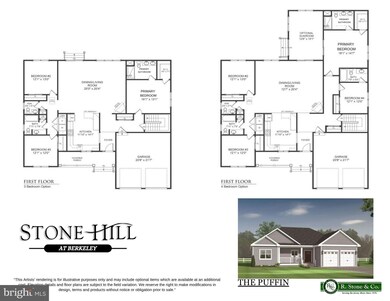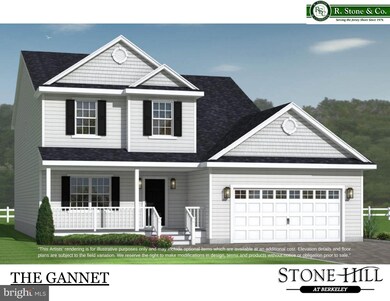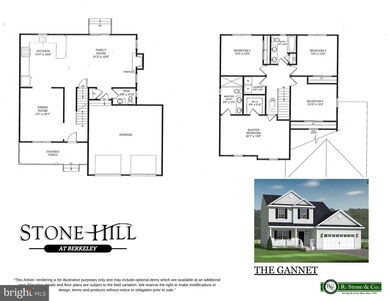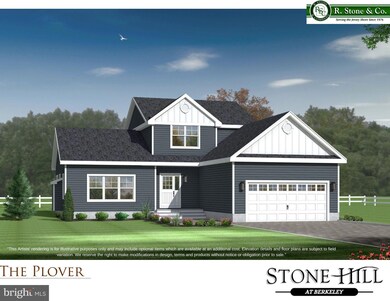0 Noble Ave Unit EGRET MODEL Berkeley Township, NJ 08721
Estimated payment $4,767/month
Highlights
- New Construction
- Formal Dining Room
- Walk-In Closet
- Colonial Architecture
- 2 Car Direct Access Garage
- Laundry Room
About This Home
New Construction TBB —New development featuring 10 large lots & 7 models to choose from. This featured Egret model has 4 bedrooms, 2.5 baths and a full Superior Basement with 8-foot ceilings. Inside, you'll find high-end finishes throughout, including granite countertops, rich wood cabinetry, Kohler fixtures, stainless steel appliances, & durable LVT & ceramic tile flooring. 9-foot ceilings on the first floor and zoned HVAC. Every home is To-Be-Built, giving you the opportunity to personalize your space, all backed by a 10-year home builder warranty for added peace of mind. Room sizes are approximate. Secure your reservation today!
Listing Agent
(609) 661-1604 pat@sellitpat.com RE/MAX at Barnegat Bay - Toms River Listed on: 06/23/2025
Home Details
Home Type
- Single Family
Year Built
- Built in 2025 | New Construction
HOA Fees
- $42 Monthly HOA Fees
Parking
- 2 Car Direct Access Garage
- Driveway
Home Design
- Colonial Architecture
- Shingle Roof
- Vinyl Siding
Interior Spaces
- 2,594 Sq Ft Home
- Property has 2 Levels
- Family Room
- Formal Dining Room
- Ceramic Tile Flooring
- Unfinished Basement
- Basement Fills Entire Space Under The House
- Laundry Room
Bedrooms and Bathrooms
- 4 Bedrooms
- En-Suite Primary Bedroom
- Walk-In Closet
Utilities
- Forced Air Zoned Heating and Cooling System
- Natural Gas Water Heater
Map
Home Values in the Area
Average Home Value in this Area
Property History
| Date | Event | Price | Change | Sq Ft Price |
|---|---|---|---|---|
| 06/23/2025 06/23/25 | For Sale | $749,900 | -- | $289 / Sq Ft |
Source: Bright MLS
MLS Number: NJOC2034912
- 0 Noble Ave Unit Willet Model
- 0 Noble Ave Unit Gannet Model
- 0 Noble Ave Unit Egret Model 22518318
- 0 Noble Ave Unit Osprey Model
- 0 Noble Ave Unit Pelican Model
- 0 Noble Ave Unit Plover Model
- 0 Noble Ave Unit Puffin Model
- 00 Nolan Ave
- 175 Southern Blvd
- 0 Nolan Ave Unit NJOC2033130
- 0 Nolan Ave Unit 22510027
- 265 Latimer Ave
- 482 Radovan Ave
- 472 Muller Ave
- 228 Elizabeth Ave
- 256 Elizabeth Ave
- 324 Nolan Ave
- 1 Halifax Rd
- 1041 Bayview Ave
- 209 Pine Dr
- 611 Drew Ave
- 237 Butler Blvd
- 252 Butler Blvd
- 1031 Newark Ave
- 65 Ambermist Way
- 711 Chelsea St
- 1103 Laurel Blvd
- 314 Harzold Rd
- 59 Top Sail Ct
- 204 Mill Creek Dr
- 938 Montauk Dr
- 825 Leeward Dr
- 1207 Capstan Dr
- 831 Anchor Dr
- 11 Peaksail Dr
- 344 E Point Pleasant Ave
- 515 Stone Harbor Ave
