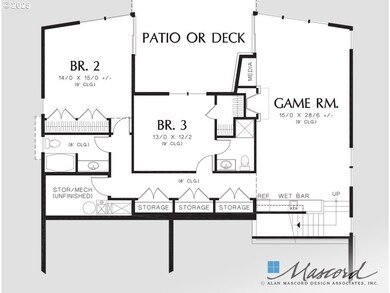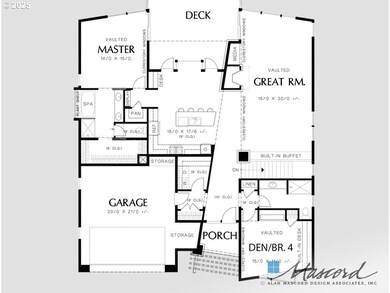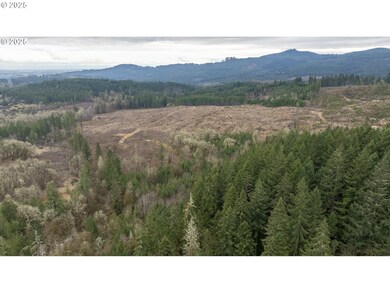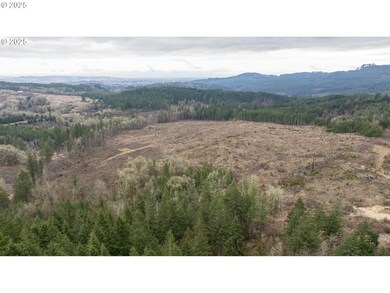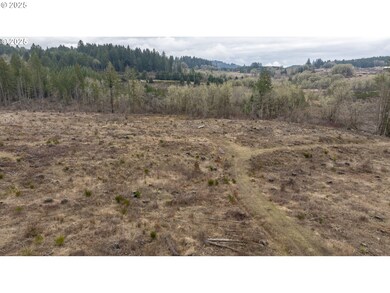0 NW Panther Creek Rd Unit 570419755 Carlton, OR 97111
Estimated payment $12,763/month
Highlights
- New Construction
- View of Trees or Woods
- Private Lot
- Home fronts a creek
- 100.36 Acre Lot
- Vaulted Ceiling
About This Home
Proposed High End Build with local builder, Creekside Homes! Build your dream home on this incredible 100.36 acre site, with stunning and expansive views of the coast range, a peaceful and private retreat setting, and Russell Creek frontage as well as two springs. Price includes site work including well and septic installation. Don't care for this floor plan? Let's connect you with Creekside Homes to sit down and design your perfect custom home - the sky is the limit! Photos are proposed renderings and are subject to change, buyer to finalize all plans with Creekside Homes. Property features mature timber ready for harvesting and some new plantings. Soils, elevation and exposure may also be suitable for a vineyard. Tons of room to build your barns, shops and outbuildings. Just 15 minutes to Carlton or McMinnville. Come take a look and don't let this opportunity pass you by! Buyer to do all due diligence. See MLS 500851300 for bare land listing.
Listing Agent
Bella Casa Real Estate Group Brokerage Phone: 971-219-9858 License #200803119 Listed on: 07/02/2025
Home Details
Home Type
- Single Family
Est. Annual Taxes
- $236
Year Built
- Built in 2025 | New Construction
Lot Details
- 100.36 Acre Lot
- Home fronts a creek
- Creek or Stream
- Private Lot
- Gentle Sloping Lot
- Landscaped with Trees
- Property is zoned F-80
Parking
- 2 Car Attached Garage
- Driveway
Property Views
- Woods
- Creek or Stream
- Territorial
Home Design
- Proposed Property
- Modern Architecture
- Composition Roof
- Wood Siding
- Concrete Perimeter Foundation
Interior Spaces
- 3,242 Sq Ft Home
- 2-Story Property
- Vaulted Ceiling
- Gas Fireplace
- Double Pane Windows
- Vinyl Clad Windows
- Family Room
- Living Room
- Dining Room
- Bonus Room
- Crawl Space
- Laundry Room
Kitchen
- Free-Standing Range
- Dishwasher
- Kitchen Island
- Quartz Countertops
- Tile Countertops
Bedrooms and Bathrooms
- 4 Bedrooms
- Soaking Tub
Schools
- Yamhill-Carlton Elementary And Middle School
- Yamhill-Carlton High School
Utilities
- Cooling Available
- 95% Forced Air Heating System
- Heat Pump System
- Electric Water Heater
Community Details
- No Home Owners Association
Listing and Financial Details
- Assessor Parcel Number New Construction
Map
Home Values in the Area
Average Home Value in this Area
Property History
| Date | Event | Price | List to Sale | Price per Sq Ft |
|---|---|---|---|---|
| 07/02/2025 07/02/25 | For Sale | $2,425,000 | -- | $748 / Sq Ft |
Source: Regional Multiple Listing Service (RMLS)
MLS Number: 570419755
- 0 NW Panther Creek Rd Unit 500851300
- 0 NW Meadow Lake Rd Unit 24047388
- 0 NW Meadow Lake Rd Unit 821963
- 15200 NW Willis Rd
- 16800 NW Willis Rd
- 20282 NW Panther Creek Rd
- 13900 NW Fir Crest Rd
- 6015 NW High Heaven Rd
- 0 Orchard View Ridge Rd Unit 8
- 15000 NW Blacktail Ln
- 0 Orchard View Ridge Unit 6
- 0 Orchard View Ridge Unit 4
- 0 Orchard View Ridge Unit 10
- 0 Orchard View Ridge Unit 2
- 0 Orchard View Ridge Unit 5
- 0 Orchard View Ridge Unit 1
- 0 Orchard View Ridge Unit 9
- 0 Orchard View Ridge Unit 3
- 15043 NW Orchard View Rd
- 0 NW Oak Ridge Rd
- 2352 NW Matteo Dr
- 1926 NW Kale Way
- 2183 NW Woodland Dr
- 1925 NW Woodland Dr
- 1796 NW Wallace Rd Unit ID1271944P
- 2965 NE Evans St
- 2850 SW 2nd St
- 2915 NE Hembree St
- 641 NW Meadows Dr
- 1234 NE 27th St
- 930 NW Chelsea Ct Unit A
- 553-557 SW Cypress St
- 935 NW 2nd St
- 735 NE Cowls St
- 2730 NE Doran Dr
- 2201 NE Lafayette Ave
- 1555 SW Gilson Ct
- 333 NE Irvine St
- 230 & 282 Se Evans St
- 1800 SW Old Sheridan Rd


