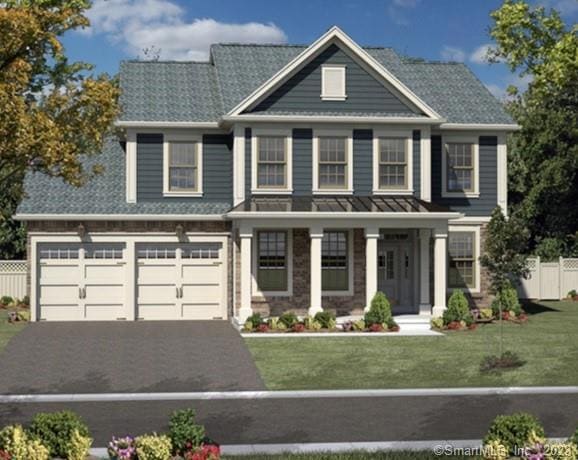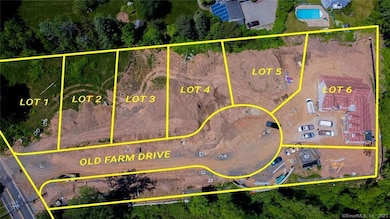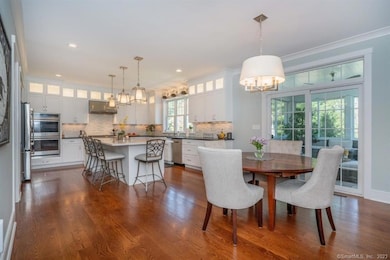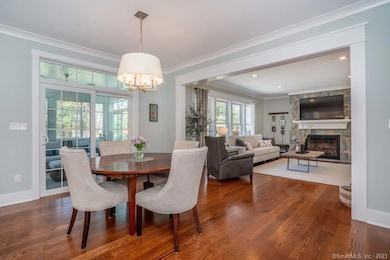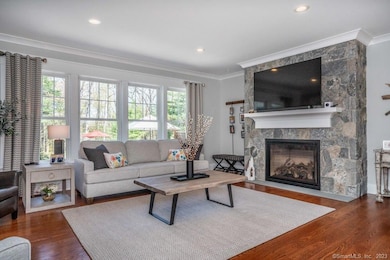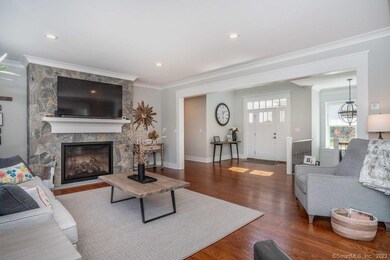
0 Old Farm Dr Newington, CT 06111
Estimated payment $6,196/month
Total Views
45,059
4
Beds
3.5
Baths
3,000
Sq Ft
$317
Price per Sq Ft
Highlights
- Colonial Architecture
- Thermal Windows
- Home to be built
- Attic
- Central Air
About This Home
Welcome to Orchard Heights, West Hartford's newest subdivision! There are 5 lots to choose from, to custom build the home of your dreams! This development allows a rare opportunity for new construction in West Hartford on a new, quiet cul-de-sac. Quality construction, in a great location! These homes will offer an open floor plan with 4 bedrooms, 3.1 baths and 3,000 square feet of living space, or build to suit. Tons of possibilities to customize your dream home. Schedule an appointment today!
Home Details
Home Type
- Single Family
Year Built
- Built in 2024
Lot Details
- 0.26 Acre Lot
Parking
- 2 Car Garage
Home Design
- Home to be built
- Colonial Architecture
- Concrete Foundation
- Frame Construction
- Asphalt Shingled Roof
- Vinyl Siding
Interior Spaces
- 3,000 Sq Ft Home
- Thermal Windows
Bedrooms and Bathrooms
- 4 Bedrooms
Attic
- Storage In Attic
- Attic or Crawl Hatchway Insulated
Basement
- Partial Basement
- Crawl Space
Schools
- Conard High School
Utilities
- Central Air
- Heating System Uses Natural Gas
- Private Company Owned Well
Community Details
- Orchard Heights Subdivision
Map
Create a Home Valuation Report for This Property
The Home Valuation Report is an in-depth analysis detailing your home's value as well as a comparison with similar homes in the area
Home Values in the Area
Average Home Value in this Area
Property History
| Date | Event | Price | Change | Sq Ft Price |
|---|---|---|---|---|
| 11/18/2024 11/18/24 | For Sale | $949,900 | -- | $317 / Sq Ft |
Source: SmartMLS
Similar Homes in the area
Source: SmartMLS
MLS Number: 24060580
Nearby Homes
- 7 Old Farm Dr
- 9 Old Farm Dr
- 44 Arrowhead Dr
- 34 Elton Dr
- 106 Gilbert Rd
- 176 Cambria Ave
- 283 Hillcrest Ave
- 21 Walnut St
- 340 Robbins Ave
- 319 Audubon Ave
- 188 Sterling Dr
- 66 Centerwood Rd
- 109 Linwood Ave
- 180 Connecticut Ave
- 1259 East St Unit A
- 378 Main St
- 198 Connecticut Ave
- 86 Florence St
- 100 Chestnut Rd
- 10 Harding Ave
- 27 E Cedar St
- 55 E Cedar St
- 11 King Arthur's Way
- 33 Theodore St
- 59 Robbins Ave
- 215-265 Lowrey Place
- 1317 East St
- 1412 East St
- 169 Amherst St
- 138 8th St
- 21 Hartford Ave Unit 26
- 171 Hartford Rd
- 1431 Willard Ave
- 500 Allen St
- 29 City Ave Unit 1
- 196 Market St
- 12 Bogart Ln Unit 12
- 44-46 Brittany Farms Rd
- 2086-2090 Stanley St
- 395 Brittany Farms Rd
