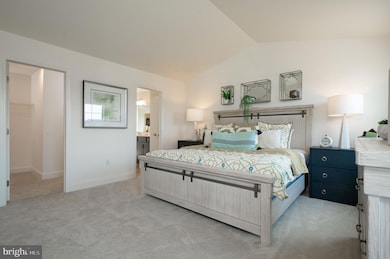0 Old Orchard Rd Unit LAUREL PALA2064756 Strasburg, PA 17579
Estimated payment $2,919/month
Highlights
- New Construction
- Traditional Architecture
- Central Heating and Cooling System
- Hans Herr Elementary School Rated A-
- 2 Car Attached Garage
- Property is in excellent condition
About This Home
One floor living at it's best! This home has 3 bedrooms and 3 bathrooms with 2,022 square feet and a 2 car garage. The open floorplan is gorgeous and so light between the kitchen, eating area and family room. There is a designated owner's entry from the garage with easy access to the pantry, laundry and kitchen. The Owner's wing boasts of a large walk-in closet and spacious bath. There is a separate guest wing with 2 spare bedrooms and a full guest bath. There is room left over for a private home office. There is a roomy front covered porch for relaxing outdoors.
Listing Agent
(717) 314-7749 adanzrealtor@gmail.com Coldwell Banker Realty License #RS362815 Listed on: 02/24/2025

Home Details
Home Type
- Single Family
Est. Annual Taxes
- $929
Lot Details
- 6,534 Sq Ft Lot
- Property is in excellent condition
HOA Fees
- $42 Monthly HOA Fees
Parking
- 2 Car Attached Garage
- 2 Driveway Spaces
- Front Facing Garage
Home Design
- New Construction
- Traditional Architecture
- Passive Radon Mitigation
- Concrete Perimeter Foundation
Interior Spaces
- Property has 1 Level
- Unfinished Basement
- Basement Fills Entire Space Under The House
Bedrooms and Bathrooms
- 3 Main Level Bedrooms
- 2 Full Bathrooms
Utilities
- Central Heating and Cooling System
- Electric Water Heater
Community Details
- $500 Capital Contribution Fee
- Meadows At Strasburg, A Planned Community HOA
- Built by EGSTOLTZFUS HOMES
- Meadows At Strasburg Subdivision, Summergrove, American Floorplan
- Property Manager
Listing and Financial Details
- Assessor Parcel Number 580-29903-0-0000
Map
Home Values in the Area
Average Home Value in this Area
Property History
| Date | Event | Price | List to Sale | Price per Sq Ft |
|---|---|---|---|---|
| 04/01/2025 04/01/25 | Price Changed | $534,900 | +0.8% | $265 / Sq Ft |
| 02/24/2025 02/24/25 | For Sale | $530,900 | -- | $263 / Sq Ft |
Source: Bright MLS
MLS Number: PALA2064756
- Ardmore Plan at Meadows at Strasburg
- Summergrove Plan at Meadows at Strasburg
- Laurel Plan at Meadows at Strasburg
- Rockford Plan at Meadows at Strasburg
- Edison Plan at Meadows at Strasburg
- Branson Plan at Meadows at Strasburg
- Huntington Plan at Meadows at Strasburg
- Danbury Plan at Meadows at Strasburg
- Glenwood Plan at Meadows at Strasburg
- Hartman Plan at Meadows at Strasburg
- Campbell Plan at Meadows at Strasburg
- Chelsea Plan at Meadows at Strasburg
- Jamestown Plan at Meadows at Strasburg
- 0 Old Orchard Rd Unit DANBURY PALA2064880
- 0 Old Orchard Rd Unit CAMPBELL
- 0 Old Orchard Rd Unit ARDMORE PALA2064870
- 43 Old Orchard Rd
- 35 Old Orchard Rd
- 41 Old Orchard Rd
- 101 Tinsmith Ln
- 265 Herr Rd
- 19 Janet Ave
- 633 Fieldcrest Dr
- 2928 Lincoln Hwy E
- 239 Steepbank Rd
- 401 Greenland Dr
- 650 Bentley Ridge Blvd
- 917 A N Old Rd Unit 1ST FLR
- 77 Foal Ct
- 1600-1614 Eshelman Mill Rd
- 13 Kennedy St
- 15 Kennedy St
- 17 Kennedy St
- 510 Longfellow Dr
- 3231 Lincoln Hwy E
- 26 Utley Place
- 100 Chateau Hill
- 2151 Thoroughbred Ln Unit Heritage Hideaway
- 1735 Old Philadelphia Pike
- 799 Patriot Dr






