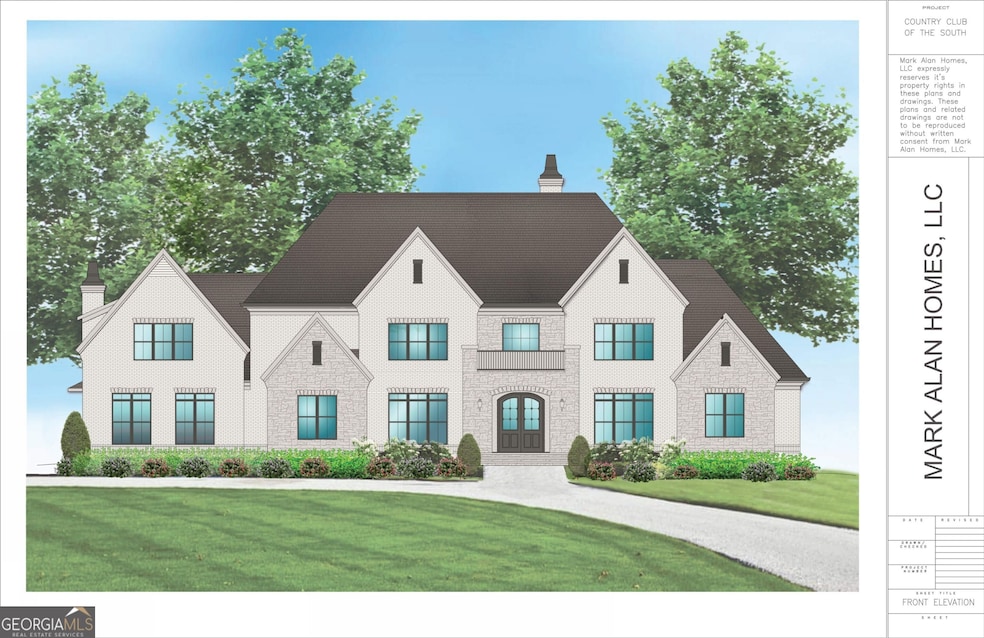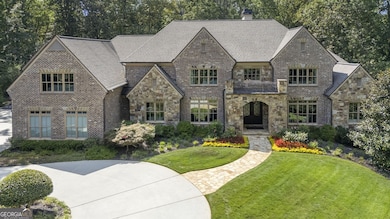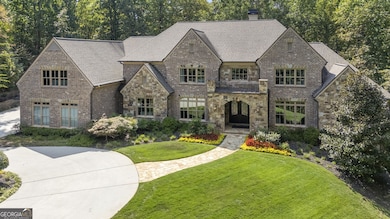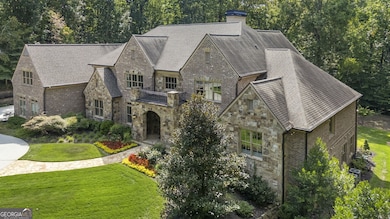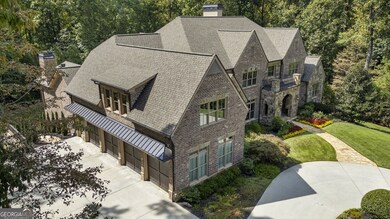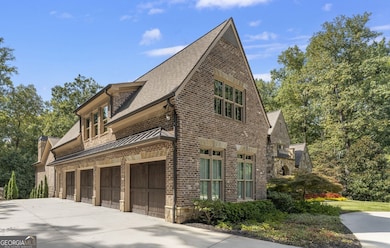0 Old Southwick Pass Unit 10646630 Johns Creek, GA 30022
The Country Club of the South NeighborhoodEstimated payment $34,178/month
Highlights
- Golf Course Community
- Fitness Center
- 2.07 Acre Lot
- Barnwell Elementary School Rated A
- Gated Community
- Dining Room Seats More Than Twelve
About This Home
Experience unparalleled Luxury in this rare, to-be- built new construction estate on over 2+/- Acres within the prestigious, guard-gated Country Club of the South. Spanning approximately 9,600 square feet finished w/much more space in the terrace level that can be finished. Total under roof and covered porches Sq Ft would be approximately 14,000 Sq Ft. This architectural masterpiece-custom built residence is masterfully crafted by Mark Alan Homes, LLC, Showcasing exceptional design, premium finishes, and uncompromising attention to detail offered by the best boutique builder in metro Atlanta. Delivering the perfect blend Of modern sophistication, timeless elegance, and exceptional craftsmanship. The flowing open-concept layout is ideal for both intimate family living and impressive large-scale Entertaining. Walls of glass usher in natural light, highlighting exquisite millwork, designer lighting, and custom selected natural materials. This residence showcases grand living spaces, Soaring ceiling highs, 5 ensuite spa-inspired bedroom baths, 2 half baths, state-of-the-art smart home technology, energy -efficient systems, expansive outdoor living areas offer limitless possibilities. Most importantly, Mark Alan Homes is with you every step of the way-thoroughly listening to the buyers visions & desires, then curating a home and lifestyle that supports the very best of your next chapter in life. Legendary golfer Jack Nicholas, had a vision for the Golf Club in Country Club of the South. It is an 18 hole championship course, plays to a par 72, stretching out about 6,976 yards from the tips. Additional amenities include: Tennis both clay and hard courts, dining, junior Olympic pool, fitness center and guest villa's. Exquisite location for your new estate home.
Home Details
Home Type
- Single Family
Year Built
- 2026
Lot Details
- 2.07 Acre Lot
- Private Lot
- Partially Wooded Lot
HOA Fees
- $317 Monthly HOA Fees
Home Design
- Home to be built
- Traditional Architecture
- European Architecture
- Composition Roof
- Stone Siding
- Four Sided Brick Exterior Elevation
- Stone
Interior Spaces
- 9,600 Sq Ft Home
- 3-Story Property
- Bookcases
- Tray Ceiling
- Vaulted Ceiling
- Fireplace With Gas Starter
- Fireplace Features Masonry
- Two Story Entrance Foyer
- Family Room with Fireplace
- 6 Fireplaces
- Living Room with Fireplace
- Dining Room Seats More Than Twelve
- Breakfast Room
- Formal Dining Room
- Library
- Game Room
- Screened Porch
- Home Gym
- Wood Flooring
Kitchen
- Breakfast Bar
- Walk-In Pantry
- Double Oven
- Microwave
- Dishwasher
- Kitchen Island
- Solid Surface Countertops
- Disposal
Bedrooms and Bathrooms
- 5 Bedrooms | 1 Primary Bedroom on Main
- Fireplace in Primary Bedroom
- Walk-In Closet
- Double Vanity
- Soaking Tub
- Separate Shower
Unfinished Basement
- Basement Fills Entire Space Under The House
- Interior and Exterior Basement Entry
- Natural lighting in basement
Parking
- Garage
- Side or Rear Entrance to Parking
Outdoor Features
- Patio
Location
- Property is near schools
- Property is near shops
Schools
- Barnwell Elementary School
- Autrey Milll Middle School
- Johns Creek High School
Utilities
- Forced Air Zoned Heating and Cooling System
- Heating System Uses Natural Gas
- Gas Water Heater
- High Speed Internet
- Phone Available
- Cable TV Available
Community Details
Overview
- $5,000 Initiation Fee
- Association fees include facilities fee, swimming, tennis
- Country Club South Subdivision
Recreation
- Golf Course Community
- Tennis Courts
- Community Playground
- Fitness Center
- Community Pool
Security
- Gated Community
Map
Home Values in the Area
Average Home Value in this Area
Property History
| Date | Event | Price | List to Sale | Price per Sq Ft |
|---|---|---|---|---|
| 11/19/2025 11/19/25 | For Sale | $5,400,000 | -- | $563 / Sq Ft |
Source: Georgia MLS
MLS Number: 10646630
- 9295 Chandler Bluff
- 5040 Harrington Rd
- 955 Tiverton Ln
- 6092 Carlisle Ln
- 1285 Stuart Ridge
- 9390 Colonnade Trail
- 9005 Old Southwick Pass
- 1055 Leadenhall St
- 2100 Northwick Pass Way
- 2045 Northwick Pass Way
- 510 Covington Cove
- 525 Avala Ct
- 300 High Bridge Chase
- 8870 Old Southwick Pass
- 2001 Tavistock Ct
- 5692 Broad River View Unit 435
- 5692 Broad River View
- 4435 Pemberton Cove
- 1050 Bedford Gardens Dr
- 115 White River Ct
- 9830 Autry Falls Dr
- 3550 River Trace Dr Unit BASEMENT
- 3426 Jamont Blvd
- 215 Kirkton Knolls Unit basement apt
- 802 Jamont Blvd
- 10012 Parc Sky Cir
- 315 Old Preston Ct Unit Basement
- 115 Thome Dr
- 10055 Jones Bridge Rd Unit 2308
- 10055 Jones Bridge Rd Unit 509
- 345 Outwood Mill Ct
- 5017 Winters Town Ln
- 9155 Nesbit Ferry Rd Unit 57
- 9155 Nesbit Ferry Rd Unit 127
- 515 Cypress Pointe St
- 1112 Sandy Ln Dr
- 509 Cypress Pointe St
- 1213 Waterville Ct Unit 233
- 1213 Waterville Ct
