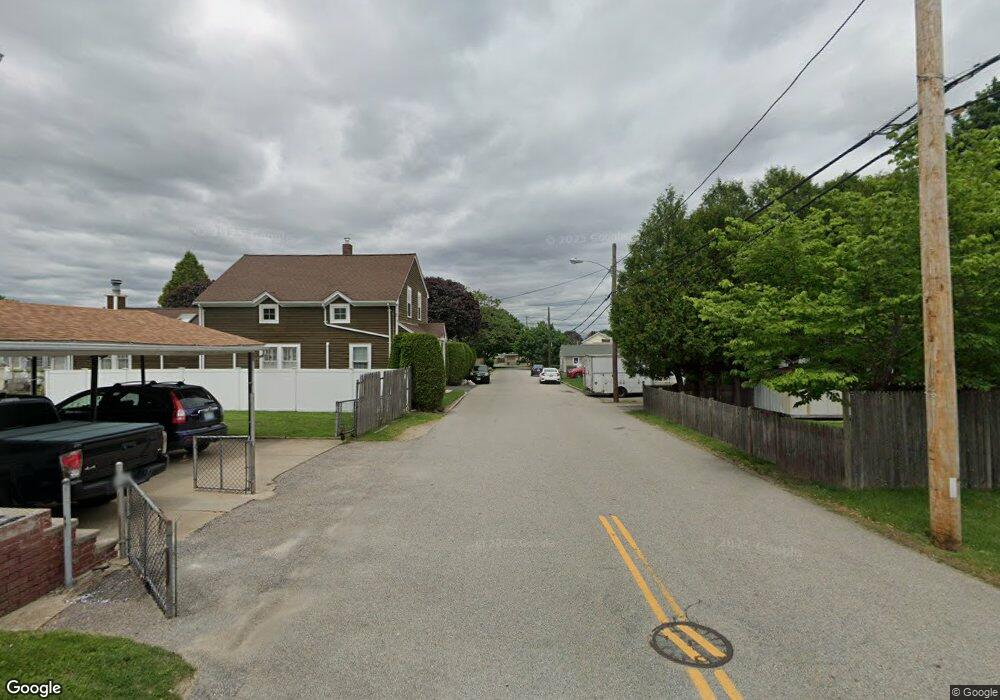0 Orchard St Unit 1380628 Johnston, RI 02919
Killingly Street Neighborhood
3
Beds
3
Baths
2,400
Sq Ft
0.5
Acres
About This Home
This home is located at 0 Orchard St Unit 1380628, Johnston, RI 02919. 0 Orchard St Unit 1380628 is a home located in Providence County with nearby schools including Mazomanie Elementary School, Johnston Senior High School, and Achievement First Promesa.
Create a Home Valuation Report for This Property
The Home Valuation Report is an in-depth analysis detailing your home's value as well as a comparison with similar homes in the area
Home Values in the Area
Average Home Value in this Area
Tax History Compared to Growth
Map
Nearby Homes
- 0 Orchard St Unit 1396394
- 0 Orchard St Unit 1396400
- 0 Orchard St Unit 1400488
- 0 Orchard St Unit 1395201
- 0 Harding Ave
- 150 Central Ave
- 8 Summit Ave
- 33 Harding Ave
- 0 Central Ave Unit 1398155
- 14 Whittlesey Rd
- 336 Killingly St Unit D
- 406 Killingly St
- 10 S Long St
- 60 Ophelia St
- 17 Middleton St
- 19 S Long St
- 25 Mills Dr
- 102 Ophelia St
- 78 Stella St
- 28 Harrington Dr
- 0 Orchard St Unit 1395238
- 0 Orchard St Unit 1393284
- 0 Orchard St Unit 1393121
- 0 Orchard St Unit 1388299
- 0 Orchard St Unit 1380627
- 0 Orchard St Unit 1380619
- 0 Orchard St Unit 1380617
- 230 Anthony St
- 39 Orchard St
- 44 Orchard St
- 40 Orchard St Unit 42
- 33 Orchard St
- 16 Boundary Ave
- 9 Dennison St
- 31 Orchard St
- 27 Boundary Ave
- 20 Schofield St
- 30 Boundary Ave
- 28 Orchard St
- 29 Boundary Ave Unit 31
