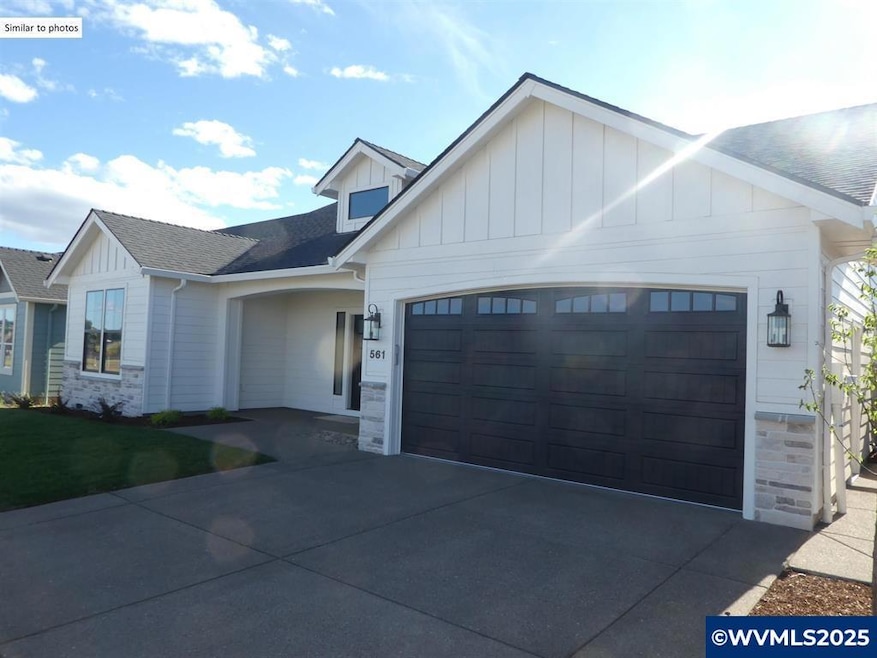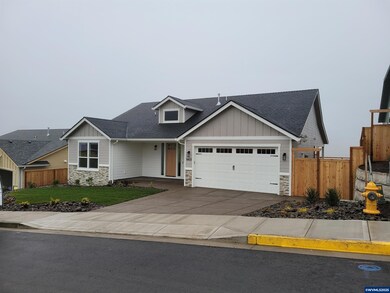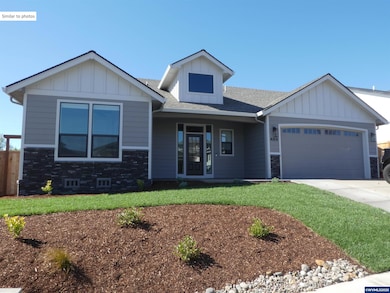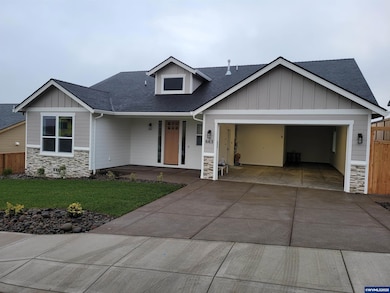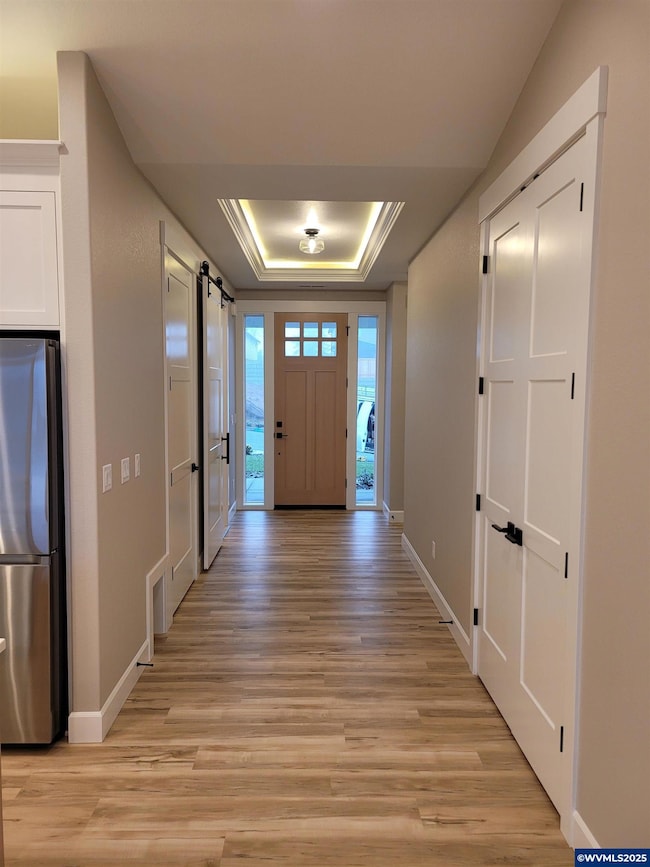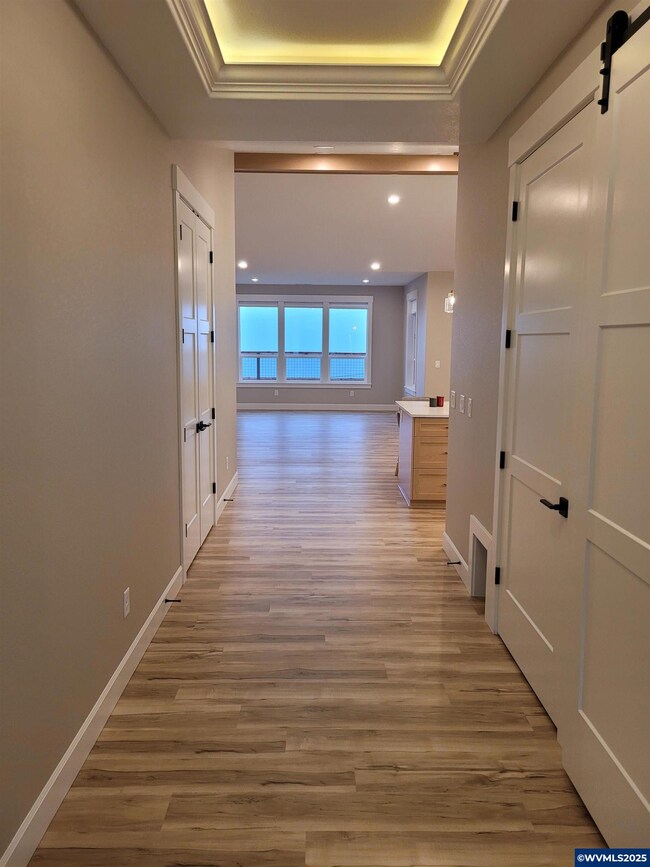OPEN SAT 12PM - 3PM
NEW CONSTRUCTION
0 Oriole (Model G) St Unit 824700 Stayton, OR 97383
Estimated payment $3,818/month
Total Views
23,444
3
Beds
2
Baths
1,816
Sq Ft
$336
Price per Sq Ft
Highlights
- New Construction
- Family Room with Fireplace
- Covered Patio or Porch
- RV Access or Parking
- Territorial View
- Fenced Yard
About This Home
Phillips Estates (Model G)! Custom home TO BE BUILT w/ accepted offer by Comfort Homes LLC #152024. Unique spacious single level home w/ open floor plan concept. Custom cabinets, quartz countertops, S appliances, hardwood floors, tile in all baths. Many upgrades throughout. Fully landscaped w/ ugs. Tandem garage w/ shop area. Perfect for NW Living & entertaining! Many possibilities for shop area. Large lot w/ RV Pad! MANY PLANS TO SELECT FROM. TAKING RESERVATION! Ask abt closing cost incentive. LA is owner
Open House Schedule
-
Saturday, November 15, 202512:00 to 3:00 pm11/15/2025 12:00:00 PM +00:0011/15/2025 3:00:00 PM +00:00Open house 12-3! please visit the model home!Add to Calendar
Home Details
Home Type
- Single Family
Year Built
- Built in 2025 | New Construction
Lot Details
- 8,276 Sq Ft Lot
- Fenced Yard
- Sprinkler System
Home Design
- Shingle Roof
- Board and Batten Siding
- Lap Siding
Interior Spaces
- 1,816 Sq Ft Home
- 1-Story Property
- Gas Fireplace
- Family Room with Fireplace
- Territorial Views
Kitchen
- Built-In Range
- Microwave
- Dishwasher
- Disposal
Flooring
- Laminate
- Tile
Bedrooms and Bathrooms
- 3 Bedrooms
- 2 Full Bathrooms
Parking
- 3 Car Attached Garage
- RV Access or Parking
Outdoor Features
- Covered Patio or Porch
Schools
- Stayton Elementary And Middle School
- Stayton High School
Utilities
- Forced Air Heating and Cooling System
- Heating System Uses Gas
- Gas Water Heater
- High Speed Internet
Community Details
- Phillips Estate Phase 2 Subdivision
Listing and Financial Details
- Home warranty included in the sale of the property
- Tax Lot G
Map
Create a Home Valuation Report for This Property
The Home Valuation Report is an in-depth analysis detailing your home's value as well as a comparison with similar homes in the area
Home Values in the Area
Average Home Value in this Area
Property History
| Date | Event | Price | List to Sale | Price per Sq Ft |
|---|---|---|---|---|
| 01/22/2025 01/22/25 | For Sale | $609,900 | -- | $336 / Sq Ft |
Source: Willamette Valley MLS
Source: Willamette Valley MLS
MLS Number: 824700
Nearby Homes
- 0 Oriole (Model H) St Unit 824702
- 0 Oriole (Model I) St Unit 824706
- 0 NW St Unit 824694
- 0 Oriole (Model E) St Unit 824696
- 0 Pheasant (Model Zz) Ave Unit 824764
- 0 Pheasant (Model W) Ave Unit 824761
- 0 Pheasant (Model R) Ave Unit 824742
- 0 Oriole (Model J) St Unit 824708
- 0 St Unit 824722
- 0 Oriole (Model M) St Unit 824726
- 0 Pheasant (Model Q) Ave Unit 824734
- 2521 E Santiam St
- 1107 N Scenic View Dr
- 1109 N Scenic View Dr
- 1290 N Scenic View Dr
- 920 Highland Dr
- 15984 N Santiam Hwy SE
- 1065 Ridgefield Ct
- 1507 Fern Ridge Rd SE
- 1557 Fern Ridge (#30) Rd SE Unit 30
- 1301-1371 E Santiam St
- 850-860 Shaff Rd SE Unit 860
- 1817 Wilding Place Unit 1817 Wilding
- 4665 Campbell Dr SE
- 1569 Whitaker Dr SE
- 1380 Seattle Slew Dr SE
- 5164 SE Caplinger Rd
- 4976 Turquoise Ave SE
- 2045 Robins Ln SE
- 102 Greencrest St NE
- 1150 Northwood Dr NE
- 4732 Cougar Ct SE Unit 4732
- 4748 State St Unit 4748 State St
- 141 47th Ave SE Unit 141 47th Ave Se
- 1900 Madras St SE
- 5861 Reed Ln SE
- 1830 Wiltsey Rd SE
- 10883 Southview Loop SE
- 1807 Wiltsey Rd SE
- 1702 Madras St SE
