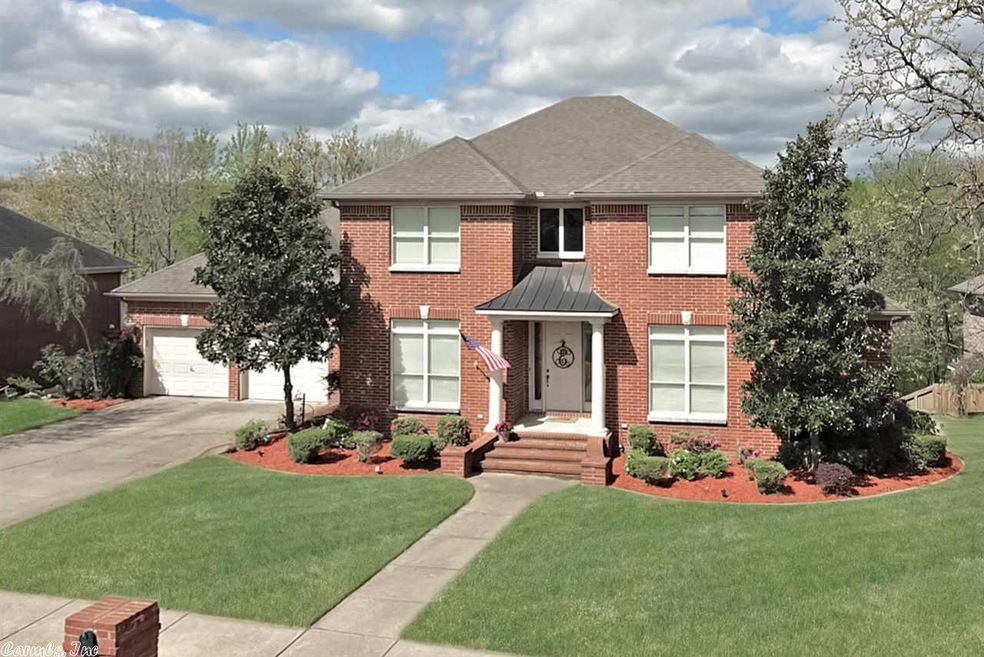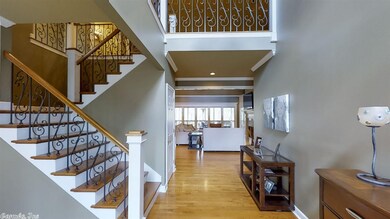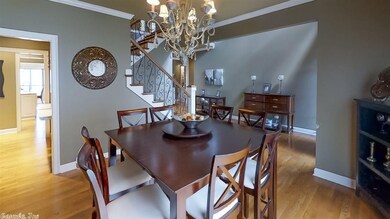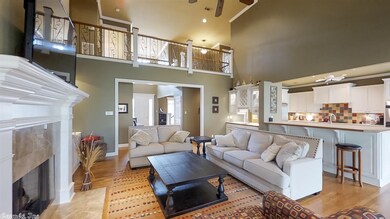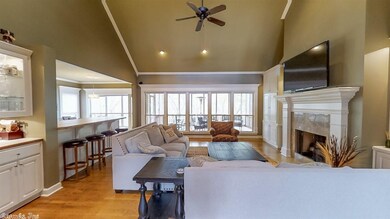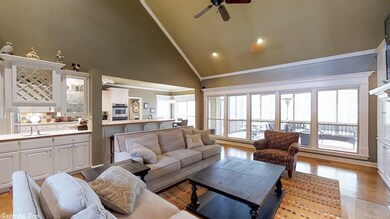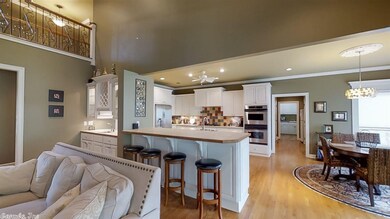
0 Overbrook Cir North Little Rock, AR 72116
Lakewood NeighborhoodHighlights
- Deck
- Vaulted Ceiling
- Wood Flooring
- Wooded Lot
- Traditional Architecture
- Main Floor Primary Bedroom
About This Home
As of February 2021Grand 2 story entrance opens to formal dining & vaulted greatroom that opens to the kitchen. Greatroom has gas log fireplace w/access to screened-in porch overlooking the wooded & private backyard. Large kitchen w/gas range, double ovens, new dishwasher & ice maker. Huge pantry & storage closet (X-mas closet) & laundry. Downstairs w/master & guest bedroom - Upstairs offers 2 more bedrooms, bath and gameroom. 9' ceilings down & crown molding-Great closets. Sq. ft. from assessor, taxes are w/o homestead.
Last Agent to Sell the Property
Donna Cranford
Adkins & Associates Real Estate Listed on: 03/31/2017
Home Details
Home Type
- Single Family
Est. Annual Taxes
- $4,025
Year Built
- Built in 2002
Lot Details
- 94 Sq Ft Lot
- Chain Link Fence
- Landscaped
- Lot Sloped Down
- Sprinkler System
- Cleared Lot
- Wooded Lot
HOA Fees
- $12 Monthly HOA Fees
Parking
- 2 Car Garage
Home Design
- Traditional Architecture
- Brick Exterior Construction
- Architectural Shingle Roof
Interior Spaces
- 3,922 Sq Ft Home
- 2-Story Property
- Wet Bar
- Built-in Bookshelves
- Vaulted Ceiling
- Ceiling Fan
- Wood Burning Fireplace
- Gas Log Fireplace
- Insulated Windows
- Window Treatments
- Insulated Doors
- Great Room
- Formal Dining Room
- Game Room
- Screened Porch
- Unfinished Basement
- Crawl Space
Kitchen
- Eat-In Kitchen
- Breakfast Bar
- Built-In Double Oven
- Stove
- Gas Range
- Microwave
- Plumbed For Ice Maker
- Dishwasher
- Disposal
Flooring
- Wood
- Carpet
- Tile
Bedrooms and Bathrooms
- 4 Bedrooms
- Primary Bedroom on Main
- Walk-In Closet
- Walk-in Shower
Laundry
- Laundry Room
- Washer Hookup
Attic
- Attic Floors
- Attic Ventilator
Outdoor Features
- Deck
Schools
- Crestwood Elementary School
- Lakewood Middle School
- North Little Rock High School
Utilities
- Forced Air Zoned Heating and Cooling System
- Gas Water Heater
- Cable TV Available
Community Details
Overview
- Other Mandatory Fees
Recreation
- Community Playground
- Community Pool
Similar Homes in the area
Home Values in the Area
Average Home Value in this Area
Property History
| Date | Event | Price | Change | Sq Ft Price |
|---|---|---|---|---|
| 02/15/2021 02/15/21 | Sold | $326,000 | -3.4% | $97 / Sq Ft |
| 01/24/2021 01/24/21 | Pending | -- | -- | -- |
| 12/21/2020 12/21/20 | For Sale | $337,600 | -16.6% | $100 / Sq Ft |
| 11/23/2020 11/23/20 | Sold | $405,000 | +1.3% | $110 / Sq Ft |
| 10/22/2020 10/22/20 | For Sale | $400,000 | +2.6% | $109 / Sq Ft |
| 10/21/2020 10/21/20 | Sold | $389,900 | 0.0% | $123 / Sq Ft |
| 09/22/2020 09/22/20 | For Sale | $389,900 | +21.8% | $123 / Sq Ft |
| 02/06/2018 02/06/18 | Sold | $320,000 | -0.6% | $96 / Sq Ft |
| 01/22/2018 01/22/18 | For Sale | $322,000 | -14.7% | $97 / Sq Ft |
| 05/30/2017 05/30/17 | Sold | $377,500 | -2.6% | $96 / Sq Ft |
| 04/30/2017 04/30/17 | Pending | -- | -- | -- |
| 03/31/2017 03/31/17 | For Sale | $387,500 | -- | $99 / Sq Ft |
Tax History Compared to Growth
Agents Affiliated with this Home
-

Seller's Agent in 2021
Carol Slattery
Crye-Leike
(501) 517-0368
55 in this area
196 Total Sales
-
N
Seller's Agent in 2020
NON MEMBER
NON-MEMBER
-

Seller's Agent in 2020
Lauren Clark
Charlotte John Company (Little Rock)
(501) 580-5048
5 in this area
89 Total Sales
-

Buyer's Agent in 2020
Amanda Hugo
CENTURY 21 Prestige Realty
(501) 259-8342
1 in this area
76 Total Sales
-

Seller's Agent in 2018
Gail Ott
RE/MAX
(501) 680-2444
27 in this area
144 Total Sales
-

Seller Co-Listing Agent in 2018
Chris Coker
RE/MAX
(501) 680-2344
19 in this area
78 Total Sales
Map
Source: Cooperative Arkansas REALTORS® MLS
MLS Number: 17009576
- 22 Creekwood Cove
- 24 Creekwood Cove
- 5401 N Hills Blvd
- 2501 Calico Creek Dr
- 105 Saint Francis Ct
- 100 Caney Creek Ct
- 5017 Calico Creek Cove
- 5000 Fairway Ave
- 400 Fork River Rd
- 3 Elk River Ct
- 17 Sugar Creek Rd
- 403 Fork River Rd
- 6001 Elk River Rd
- 5317 Fairway Ave
- 107 Lagrue Dr
- 205 Spring River Rd
- 3305 Seminole Trail
- 4204 Fox Hill Rd
- 4108 Royal Oak Dr
- 2213 Cedar Creek Rd
