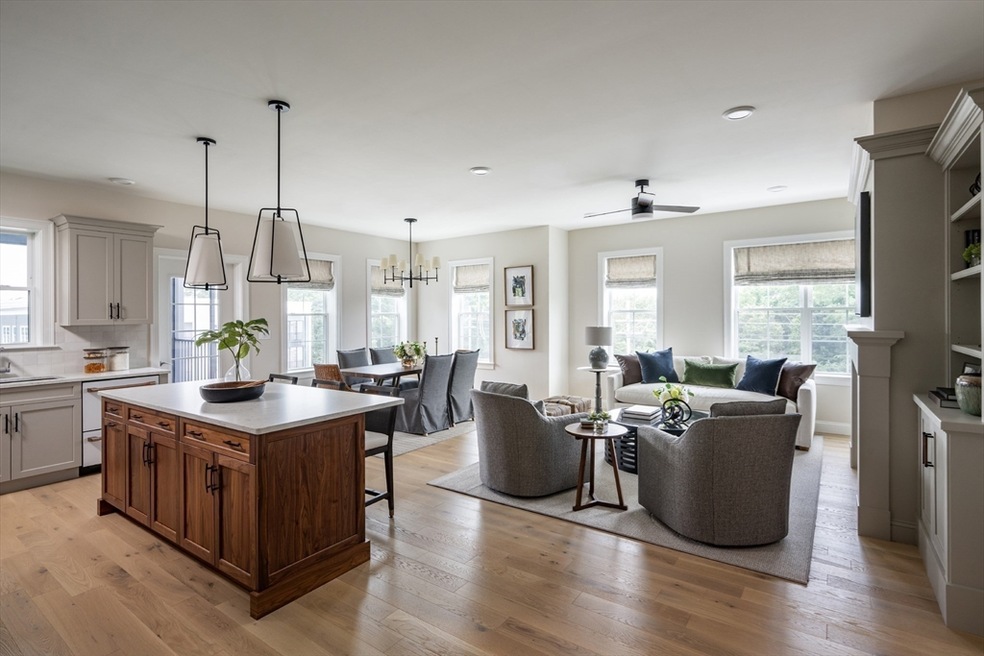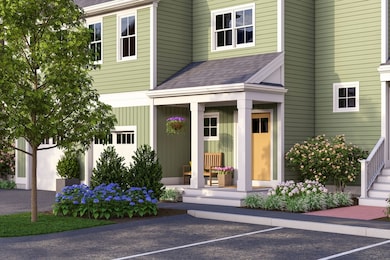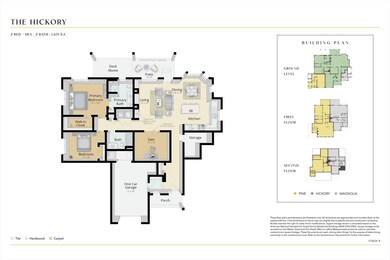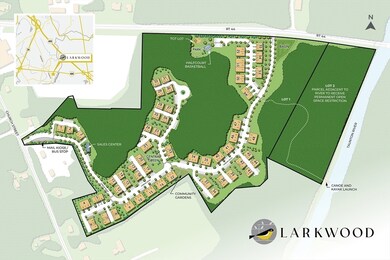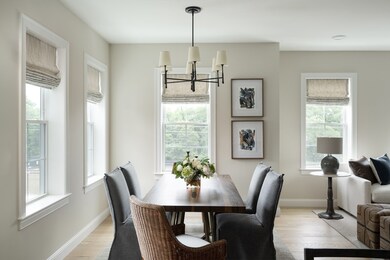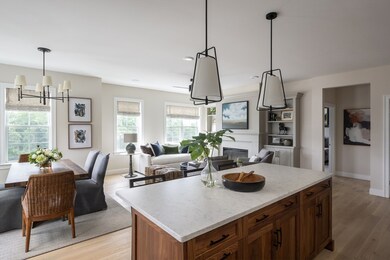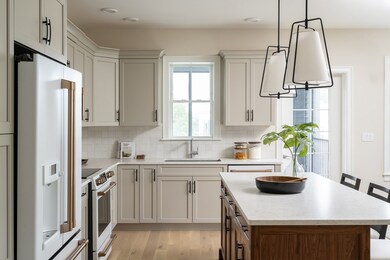0 Oxbow Rd Unit 35-1 73356486 Raynham, MA 02767
Estimated payment $3,972/month
Highlights
- New Construction
- Landscaped Professionally
- Wood Flooring
- Open Floorplan
- Deck
- End Unit
About This Home
Here is the one-level home you’ve been looking for! You’ll fall in love w/ the Hickory’s layout within a Triplex Building & its special features like the generous covered patio off the living space & the spectacular bay window that fills the entire main living area with light. Everything is right on one floor - 2 bedrooms, 2 baths, den, laundry, patio & 1-car attached garage. The Hickory is truly a beautiful home, but there is only ONE of these ground-level condominiums currently available, so don’t wait! Welcome to Larkwood, Raynham’s newest townhome community by award-winning Thorndike Development. At Larkwood, country living meets modern convenience w/ lots of wooded open space & lovely, landscaped courtyards. There will be a kayak launch area, a tot lot, half-basketball court, park & community garden. Conveniently located off Rt. 44, & only 1.5 miles to Rt. 495 & 2 miles to Rt. 24. It’s close to shopping, 2 MBTA stations & only 35 miles to Boston or Providence. HOME TO-BE-BUILT!
Townhouse Details
Home Type
- Townhome
Year Built
- Built in 2025 | New Construction
Lot Details
- End Unit
- Landscaped Professionally
- Sprinkler System
HOA Fees
- $350 Monthly HOA Fees
Parking
- 1 Car Attached Garage
- Common or Shared Parking
- Garage Door Opener
- Guest Parking
- Off-Street Parking
Home Design
- Home to be built
- Entry on the 1st floor
- Frame Construction
- Asphalt Roof
Interior Spaces
- 1,671 Sq Ft Home
- 1-Story Property
- Open Floorplan
- Insulated Windows
- Window Screens
- Insulated Doors
- Combination Dining and Living Room
- Den
Kitchen
- Range
- Microwave
- Plumbed For Ice Maker
- Dishwasher
- Stainless Steel Appliances
- Solid Surface Countertops
- Disposal
Flooring
- Wood
- Wall to Wall Carpet
- Ceramic Tile
Bedrooms and Bathrooms
- 2 Bedrooms
- Walk-In Closet
- 2 Full Bathrooms
- Double Vanity
- Bathtub with Shower
- Separate Shower
Laundry
- Laundry on main level
- Washer and Electric Dryer Hookup
Outdoor Features
- Deck
- Rain Gutters
Location
- Property is near schools
Schools
- Lliberte/Merril Elementary School
- Raynham Middle School
- Bri/Ray Reg High School
Utilities
- Central Air
- 2 Cooling Zones
- 2 Heating Zones
- Air Source Heat Pump
- 200+ Amp Service
Listing and Financial Details
- Home warranty included in the sale of the property
Community Details
Overview
- Association fees include insurance, maintenance structure, road maintenance, ground maintenance, snow removal, reserve funds
- 138 Units
- Larkwood Community
Amenities
- Community Garden
- Shops
Recreation
- Recreation Facilities
- Community Playground
- Park
Pet Policy
- Call for details about the types of pets allowed
Map
Home Values in the Area
Average Home Value in this Area
Property History
| Date | Event | Price | List to Sale | Price per Sq Ft |
|---|---|---|---|---|
| 05/20/2025 05/20/25 | Pending | -- | -- | -- |
| 05/14/2025 05/14/25 | Price Changed | $579,000 | -0.9% | $346 / Sq Ft |
| 04/08/2025 04/08/25 | For Sale | $584,000 | -- | $349 / Sq Ft |
Source: MLS Property Information Network (MLS PIN)
MLS Number: 73356486
- 0 Oxbow Rd Unit 39-3
- 0 Oxbow Rd Unit 20-3
- 0 Oxbow Rd Unit 35 73378989
- 0 Oxbow Rd Unit 5-3 73420102
- 0 Oxbow Rd Unit 41-2
- 7 Oxbow Rd Unit 5-1
- 50 Oxbow Rd Unit 34-1
- 56 Oxbow Rd Unit 35-1
- 42 Oxbow Rd Unit 20-1
- 81 Oxbow Rd Unit 39-3
- 75 Oxbow Rd Unit 38-3
- 60 Oxbow Rd Unit 40-2
- 61 Oxbow Rd Unit 36-1
- 71 Oxbow Rd Unit 38-1
- 62 Oxbow Rd Unit 40-1
- 63 Oxbow Rd Unit 36-2
- 48 Oxbow Rd Unit 34-2
- 77 Oxbow Rd Unit 1
- 65 Oxbow Rd Unit 37-1
- 69 Oxbow Rd Unit 37-3
