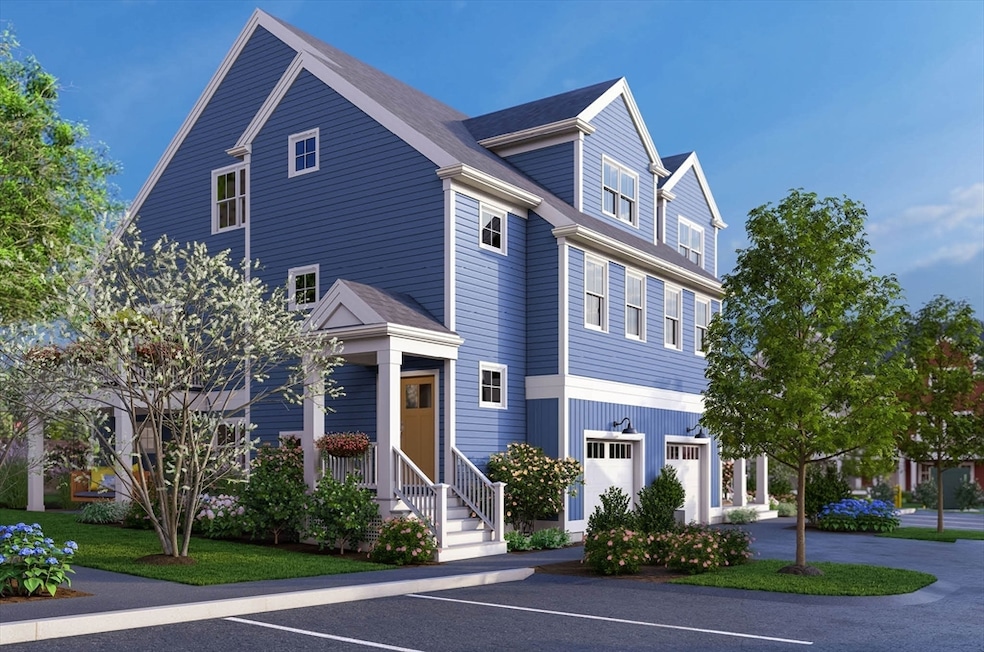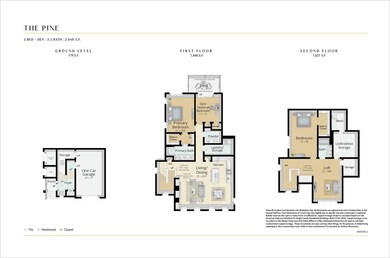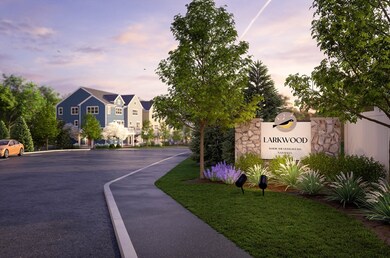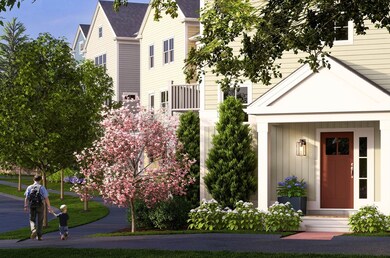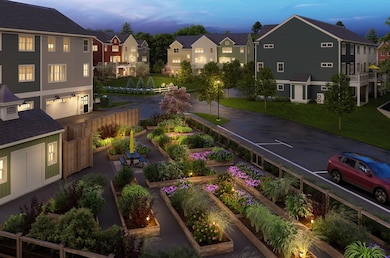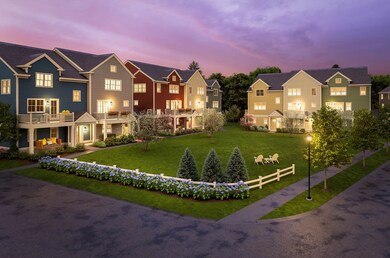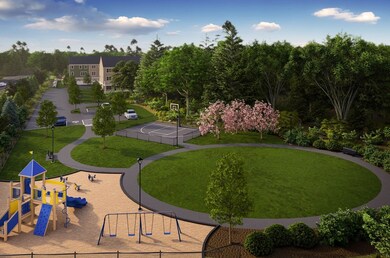0 Oxbow Rd Unit 41-2 Raynham, MA 02767
Estimated payment $4,199/month
Highlights
- New Construction
- Deck
- Bonus Room
- Landscaped Professionally
- Wood Flooring
- End Unit
About This Home
TO-BE-BUILT - LATE SUMMER/FALL 2026 DELIVERY. The Pine layout is perfect in so many ways. With its open floor plan, walls of windows and private owner's suite w/ double sinks & walk-in shower, what's not to love? The den leads to a private deck overlooking the woods; can't you just picture yourself relaxing in a lounge chair or dining alfresco while listening to the birds? The 2nd floor is full of surprises with the enormous bonus room and just as impressive 2nd bedroom, full bath and TWO storage rooms; unheard of in condo living. There is also an attached 1-car garage with a storage room. Come take a look and make Larkwood your new home. Larkwood is Raynham’s newest townhome community by award-winning Thorndike Development. Lots of wooded open space plus a boat launch area, a tot lot, half-basketball court & community garden. Convenient location off Rt.44 & 1.5 miles to Rt. 495 & 2 miles to Rt. 24.
Townhouse Details
Home Type
- Townhome
Year Built
- Built in 2026 | New Construction
Lot Details
- End Unit
- Landscaped Professionally
- Sprinkler System
HOA Fees
- $374 Monthly HOA Fees
Parking
- 1 Car Attached Garage
- Common or Shared Parking
- Garage Door Opener
- Guest Parking
- Off-Street Parking
Home Design
- Home to be built
- Entry on the 1st floor
- Frame Construction
- Asphalt Roof
Interior Spaces
- 2,648 Sq Ft Home
- 3-Story Property
- Insulated Windows
- Window Screens
- Insulated Doors
- Combination Dining and Living Room
- Den
- Bonus Room
Kitchen
- Range
- Microwave
- Plumbed For Ice Maker
- Dishwasher
- Disposal
Flooring
- Wood
- Wall to Wall Carpet
- Ceramic Tile
Bedrooms and Bathrooms
- 2 Bedrooms
- Primary bedroom located on second floor
- Double Vanity
- Bathtub
- Separate Shower
Laundry
- Laundry on upper level
- Washer and Electric Dryer Hookup
Outdoor Features
- Deck
- Rain Gutters
Location
- Property is near schools
Schools
- Lliberte/Merril Elementary School
- Raynham Middle School
- Bri/Ray Reg High School
Utilities
- Central Air
- 1 Cooling Zone
- 1 Heating Zone
- Air Source Heat Pump
- 200+ Amp Service
Listing and Financial Details
- Home warranty included in the sale of the property
Community Details
Overview
- Association fees include insurance, maintenance structure, road maintenance, ground maintenance, snow removal, reserve funds
- 152 Units
- Larkwood Community
Amenities
- Community Garden
- Shops
Recreation
- Recreation Facilities
- Community Playground
- Park
Pet Policy
- Call for details about the types of pets allowed
Map
Home Values in the Area
Average Home Value in this Area
Property History
| Date | Event | Price | List to Sale | Price per Sq Ft |
|---|---|---|---|---|
| 11/23/2025 11/23/25 | For Sale | $614,000 | -- | $232 / Sq Ft |
Source: MLS Property Information Network (MLS PIN)
MLS Number: 73457351
- 0 Oxbow Rd Unit 35-1 73356486
- 0 Oxbow Rd Unit 39-3
- 0 Oxbow Rd Unit 20-3
- 0 Oxbow Rd Unit 35 73378989
- 0 Oxbow Rd Unit 5-3 73420102
- 7 Oxbow Rd Unit 5-1
- 56 Oxbow Rd Unit 35-1
- 42 Oxbow Rd Unit 20-1
- 81 Oxbow Rd Unit 39-3
- 75 Oxbow Rd Unit 38-3
- 60 Oxbow Rd Unit 40-2
- 61 Oxbow Rd Unit 36-1
- 71 Oxbow Rd Unit 38-1
- 62 Oxbow Rd Unit 40-1
- 63 Oxbow Rd Unit 36-2
- 77 Oxbow Rd Unit 39-1
- 65 Oxbow Rd Unit 37-1
- 69 Oxbow Rd Unit 37-3
- The Hickory Plan at Larkwood
- The Spruce Plan at Larkwood
- 18 Vernon St
- 1 Meadow Dr
- 79 Sparrow Way Unit 1
- 172 N Main St
- 2 Adams Cir
- 17 Anderson Ave Unit H
- 66 Mayflower Ave Unit 1
- 840 County St
- 2 Karena Dr Unit 11
- 816 County St Unit 18
- 800 Couty Unit 3-20
- 625 County St Unit 2R
- 819 County St
- 120 Dean St
- 210 County St Unit B
- 103 Hart St Unit 5206
- 3 Evergreen Dr
- 143 W Grove St
- 20 Dundee Dr
- 5 Kathryn Way
