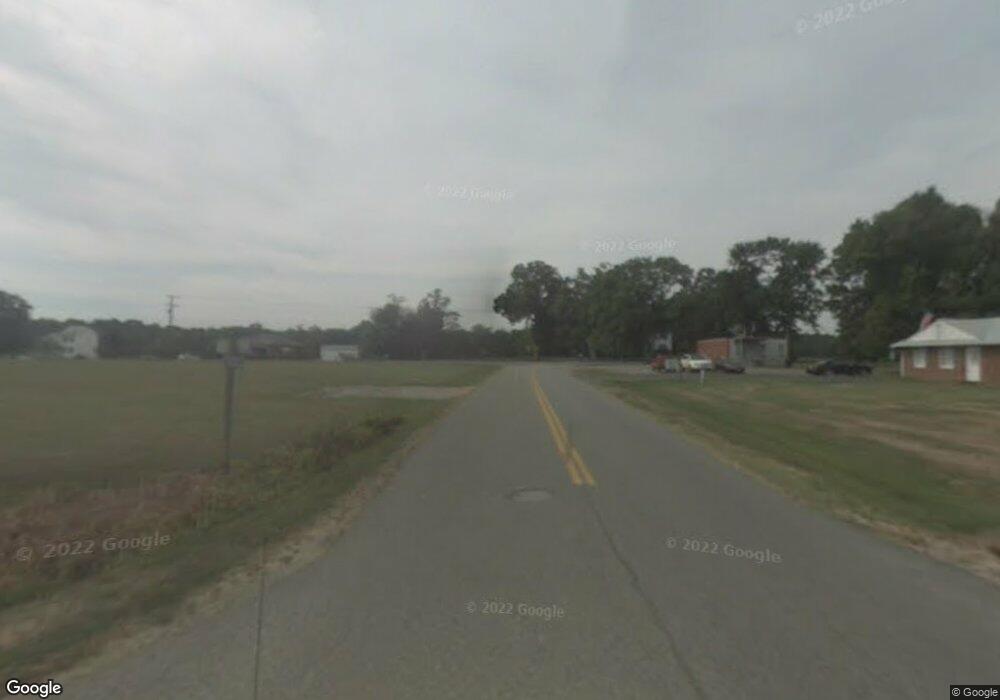0 Packett Ct Unit 2526986 King William, VA 23086
3
Beds
3
Baths
1,220
Sq Ft
--
Built
About This Home
This home is located at 0 Packett Ct Unit 2526986, King William, VA 23086. 0 Packett Ct Unit 2526986 is a home located in King William County with nearby schools including Cool Spring Primary School, Acquinton Elementary School, and Hamilton Holmes Middle School.
Create a Home Valuation Report for This Property
The Home Valuation Report is an in-depth analysis detailing your home's value as well as a comparison with similar homes in the area
Home Values in the Area
Average Home Value in this Area
Tax History Compared to Growth
Map
Nearby Homes
- 2222 Green Level Rd
- 1979 Mount Olive Cohoke Rd
- 0 TBD Powhatan Trail
- 2363 E River Rd
- 2421 E River Rd
- 2465 E River Rd
- 004 E River Rd
- 0 Walkerton Rd Unit 2525034
- 0 E River Rd Unit 2531431
- 0 Walkerton Road 2525034
- 0 King William Rd Unit 2525943
- 240 N Oakland Ln
- 7 Scotland Landing Rd
- 6049 Canterbury Rd
- 197 Winchester Rd
- 5915 Canterbury Rd
- 367 Sandy Point Rd
- 8700 Hope Farm Ln
- 8672 Hope Farm Ln
- 185 Pond Point Ave
- 0 Packett Ct Unit 2527864
- 29-13 None
- 000 Ogden St
- 00 W Garden Rd
- 0TBD Fontainebleau
- 0 Fontainbleau Ct Unit 2640916
- 0 Fontainbleau Ct Unit 2230533
- 0 Fontainbleau Ct Unit 2217042
- 738 Flotbeck Rd
- 2224 Green Level Rd
- 1.7 Acres King William Rd
- 0 Hills Fork Ln Unit 1828150
- 11 tbd Green Level Rd
- 0 Hardwood Rd Unit 1826341
- 0 Courthouse Estates Ln Unit 1818700
- 000 Buck Fever Rd
- 00 Pamunkey Ridge
- 0 Courthouse Estates Ln Unit 1734245
- 00 Riverwood Cir
- 00000 N A
