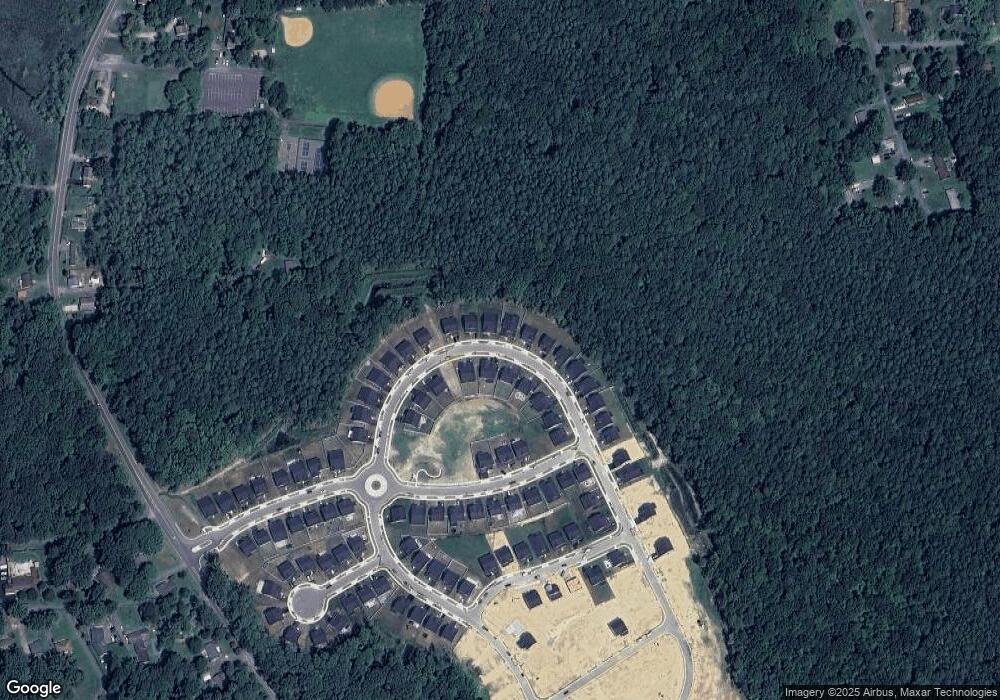0 Pathfinder Cir Unit PALLADIO RANCH2 ST Grasonville, MD 21638
3
Beds
3
Baths
5,328
Sq Ft
--
Built
About This Home
This home is located at 0 Pathfinder Cir Unit PALLADIO RANCH2 ST, Grasonville, MD 21638. 0 Pathfinder Cir Unit PALLADIO RANCH2 ST is a home located in Queen Anne's County with nearby schools including Grasonville Elementary School, Stevensville Middle School, and Kent Island High School.
Create a Home Valuation Report for This Property
The Home Valuation Report is an in-depth analysis detailing your home's value as well as a comparison with similar homes in the area
Home Values in the Area
Average Home Value in this Area
Tax History Compared to Growth
Map
Nearby Homes
- 108 Perrys Retreat Blvd
- 601 Pathfinder Cir
- 152 Walters Way Unit COLUMBIA
- 317 Melvin Ave
- 114 Fischer Rd
- 715 Winchester Creek Rd
- 233 Timber Ln
- 117 Coursey Rd
- 0 Vfw Ave Unit MDQA2014970
- 0 Vfw Ave Unit MDQA2014774
- 4926 Main St
- 321 Timber Ln
- 3729 Main St
- 116 Pine Dr
- 317 Caspian Dr
- 111 Saddler Way Unit 46F
- 5128 Main St
- 141 Winchester Ave
- The Caroline Plan at Whitetail Crossing
- The Chester Plan at Whitetail Crossing
- 0 Pathfinder Cir Unit LEHIGH MDQA2013202
- 0 Pathfinder Cir Unit HUDSON MDQA2013200
- 0 Pathfinder Cir Unit COLUMBIA MDQA2013198
- 0 Pathfinder Cir Unit LEHIGH MDQA2011898
- 0 Pathfinder Cir Unit COLUMBIA MDQA2011892
- 0 Pathfinder Cir Unit COLUMBIA MDQA2010222
- 0 Pathfinder Cir Unit LEHIGH MDQA2010226
- 0 Pathfinder Cir Unit PALLADIO RANCH
- 0 Pathfinder Cir Unit BALLENGER
- 0 Pathfinder Cir Unit LEHIGH MDQA2007390
- 0 Perry's Retreat Blvd Unit MDQA2004434
- 0 Perry's Retreat Blvd Unit MDQA2004234
- 0 Perry's Retreat Blvd Unit MDQA2004230
- 0 Perry's Retreat Blvd Unit MDQA2004208
- 0 Perry's Retreat Blvd Unit MDQA2004140
- 0 Perry's Retreat Blvd Unit MDQA2004156
- 0 Perry's Retreat Blvd Unit MDQA2004162
- 619 Pathfinder Cir
- 500 Perrys Corner Rd
- 109 Perry's Retreat Blvd
