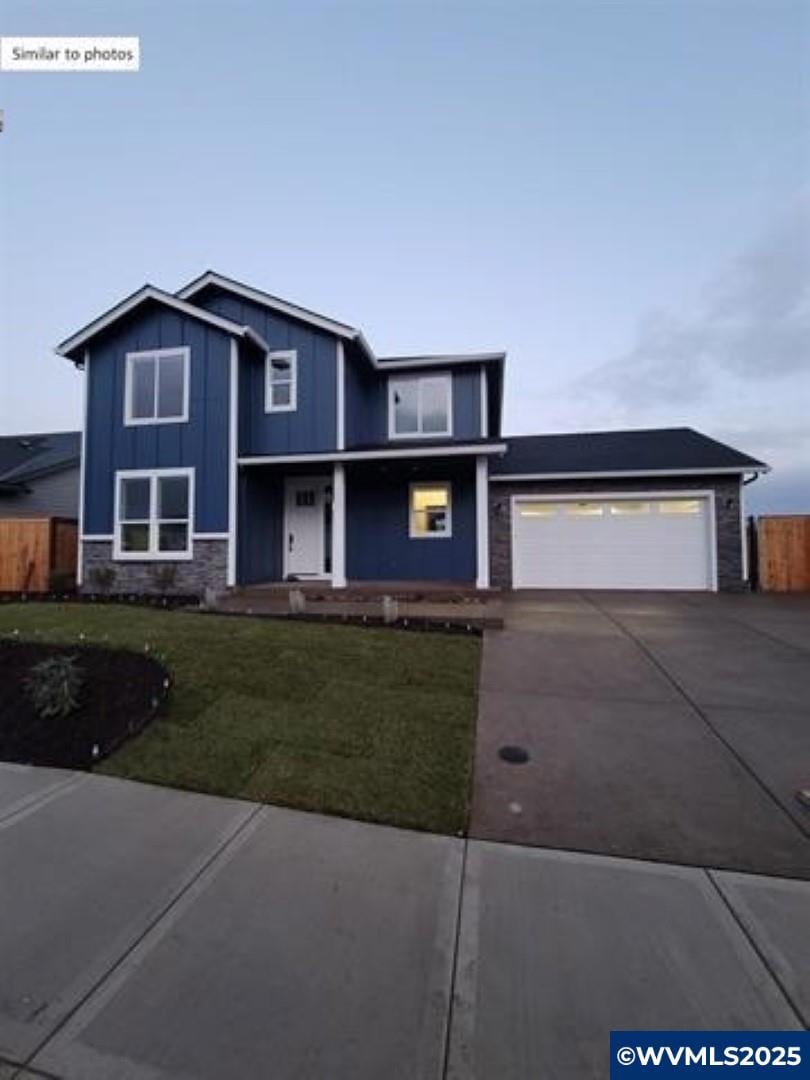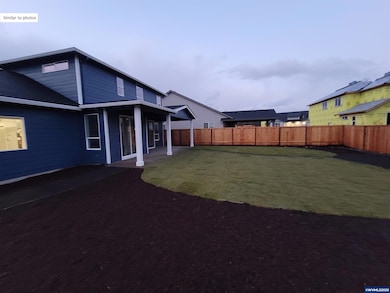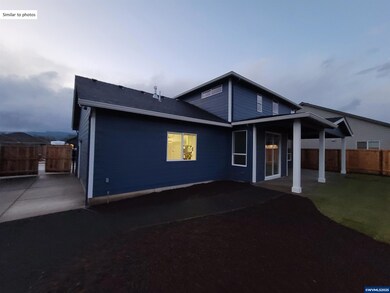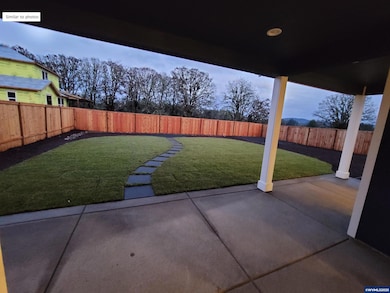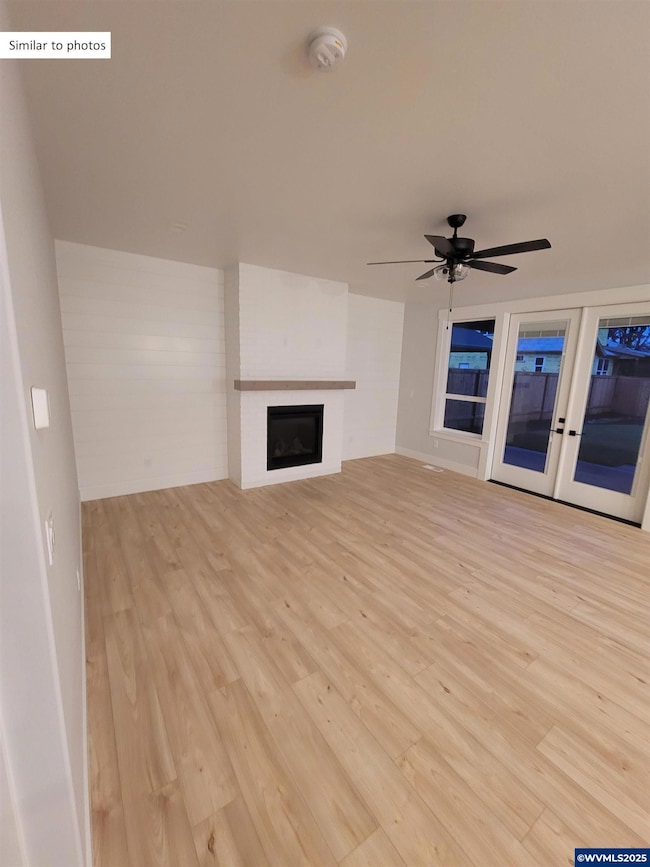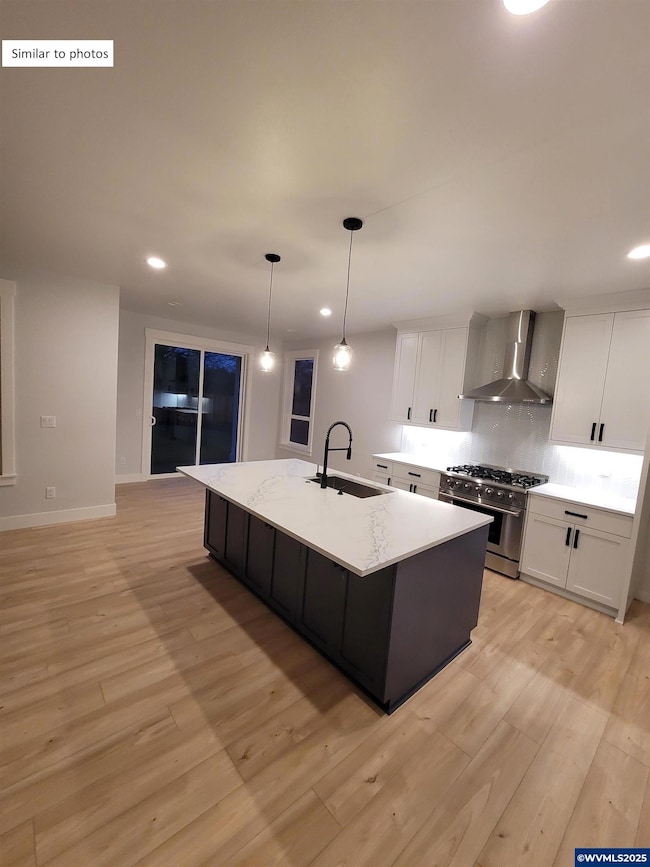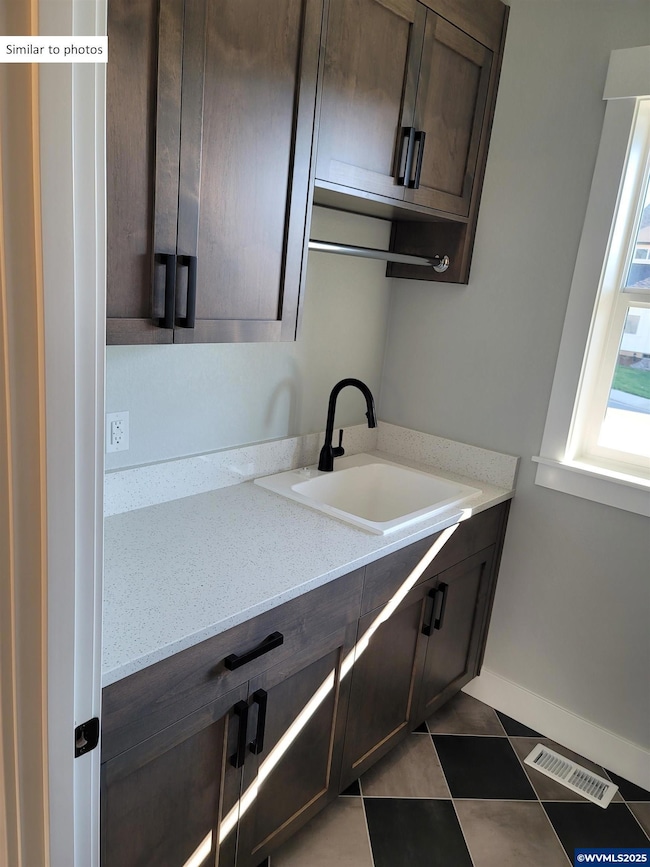0 Pheasant (Model P) Ave Unit 824733 Stayton, OR 97383
Estimated payment $3,692/month
Total Views
23,054
4
Beds
2.5
Baths
2,093
Sq Ft
$282
Price per Sq Ft
Highlights
- New Construction
- Family Room with Fireplace
- Covered Patio or Porch
- RV Access or Parking
- Territorial View
- Fenced Yard
About This Home
Phillips Estates (Model P)! Custom home TO BE BUILT w/ accepted offer by Comfort Homes LLC #152024. Beautiful home in desirable Stayton location. Designer finishes throughout! Oversized garage & RV parking. Beautiful custom kit, quartz counters, upgraded light fixtures, territorial views, fully fenced & landscaped. Luxurious primary suite w/ XL tiled walk in shower & XL walk in closet. SS appls. Covered patios for NW living/entertaining. Buyers pick out all finishes. LA has ownership interest. Conveniently located to all your needs.
Home Details
Home Type
- Single Family
Year Built
- Built in 2025 | New Construction
Lot Details
- 8,276 Sq Ft Lot
- Fenced Yard
- Landscaped
- Sprinkler System
Home Design
- Shingle Roof
- Board and Batten Siding
- Lap Siding
Interior Spaces
- 2,093 Sq Ft Home
- 2-Story Property
- Gas Fireplace
- Family Room with Fireplace
- Territorial Views
Kitchen
- Built-In Range
- Microwave
- Dishwasher
- Disposal
Flooring
- Laminate
- Tile
Bedrooms and Bathrooms
- 4 Bedrooms
Parking
- 2 Car Attached Garage
- RV Access or Parking
Schools
- Stayton Elementary And Middle School
- Stayton High School
Utilities
- Forced Air Heating and Cooling System
- Heating System Uses Gas
- Gas Water Heater
- High Speed Internet
Additional Features
- Handicap Accessible
- Covered Patio or Porch
Community Details
- Phillips Estate Ph 2 Subdivision
Listing and Financial Details
- Home warranty included in the sale of the property
- Tax Lot P
Map
Create a Home Valuation Report for This Property
The Home Valuation Report is an in-depth analysis detailing your home's value as well as a comparison with similar homes in the area
Home Values in the Area
Average Home Value in this Area
Property History
| Date | Event | Price | List to Sale | Price per Sq Ft |
|---|---|---|---|---|
| 01/23/2025 01/23/25 | For Sale | $589,900 | -- | $282 / Sq Ft |
Source: Willamette Valley MLS
Source: Willamette Valley MLS
MLS Number: 824733
Nearby Homes
- 0 Pheasant (Model V) Ave Unit 824753
- 0 Pheasant (Model X) Ave Unit 824754
- 0 Ave Unit 824724
- 0 Pheasant (Model U) Ave Unit 824747
- 0 Pheasant (Model S) Ave Unit 824743
- 0 Pheasant (Model N) Ave Unit 824721
- 0 Pheasant (Model Z) Ave Unit 824763
- 0 Pheasant (Model Y) Ave Unit 824760
- 0 Ave Unit 824744
- 2135 Pheasant Ave
- 2115 Pheasant Ave
- 0 Oriole (Model B) St Unit 824685
- 0 Oriole (Model K) St Unit 824719
- 0 Oriole (Model A) St Unit 824684
- 0 NW Oriole (Model D) St Unit 824692
- 0 St Unit 824699
- 1537 Hummingbird Ln
- 1535 Shaff Rd SE
- 1531 Melissa Ct
- 2218 Woodcock Ave
- 1817 Wilding Place Unit 1817 Wilding
- 850-860 Shaff Rd SE Unit 860
- 1301-1371 E Santiam St
- 4665 Campbell Dr SE
- 1569 Whitaker Dr SE
- 1380 Seattle Slew Dr SE
- 4976 Turquoise Ave SE
- 5164 SE Caplinger Rd
- 2045 Robins Ln SE
- 1900 Madras St SE
- 5861 Reed Ln SE
- 102 Greencrest St NE
- 1830 Wiltsey Rd SE
- 4732 Cougar Ct SE Unit 4732
- 4748 State St Unit 4748 State St
- 1807 Wiltsey Rd SE
- 141 47th Ave SE Unit 141 47th Ave Se
- 1702 Madras St SE
- 1150 Northwood Dr NE
- 5775 Commercial St SE
