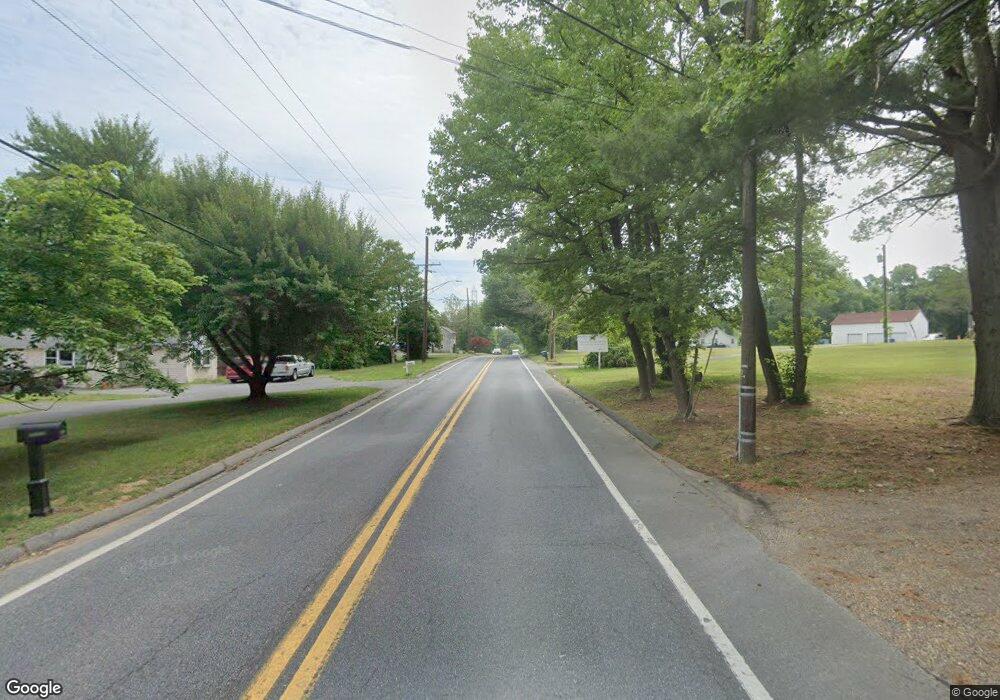0 Pine Ave Unit MDPG2140750 Bowie, MD 20715
Old Bowie Neighborhood
4
Beds
3
Baths
2,616
Sq Ft
74,923
Sq Ft
About This Home
This home is located at 0 Pine Ave Unit MDPG2140750, Bowie, MD 20715. 0 Pine Ave Unit MDPG2140750 is a home located in Prince George's County with nearby schools including Rockledge Elementary School, Samuel Ogle Middle School, and Bowie High School.
Create a Home Valuation Report for This Property
The Home Valuation Report is an in-depth analysis detailing your home's value as well as a comparison with similar homes in the area
Home Values in the Area
Average Home Value in this Area
Map
Nearby Homes
- 13322 11th St
- 13205 10th St
- 13126 10th St
- 13814 Pecan Ridge Way
- 13812 Pecan Ridge Way
- 13118 6th St
- 8824 Old Laurel Bowie Rd
- 8106 Triple Crown Rd
- 13926 Pecan Ridge Way
- 13928 Pecan Ridge Way
- 13014 6th St
- 8121 Triple Crown Rd
- 13001 4th St
- 13203 Falling Water Ct
- 12903 7th St
- 12800 7th St
- 13803 Old Jericho Park Rd
- 8411 Brady Ave
- 12202 Rustic Hill Dr
- 4906 Ridgeview Ln
- 0 Pine Ave Unit MDPG2140748
- 0 Pine Ave Unit MDPG2108560
- 0 Pine Ave Unit MDPG2108620
- 0 Pine Ave Unit MDPG2001578
- 0 Pine & 10th St Unit MDPG545006
- 0 Pine Ave Unit 1000290440
- 0 Pine Ave Unit 1002835420
- 13410 11th St
- 13330 11th St
- 13320 10th St
- 13400 11th St
- 13316 10th St
- 13317 10th St
- 13312 10th St
- 8700 Pine Ave
- 13312 11th St
- 13314 11th St
- 13313 10th St
- 13412 11th St
- 13310 10th St
Your Personal Tour Guide
Ask me questions while you tour the home.
