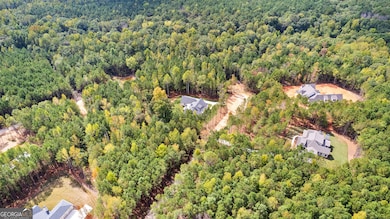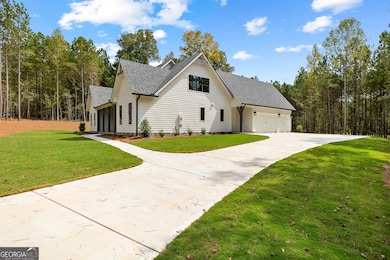0 Pinegate Way Unit 10436279 Sharpsburg, GA 30277
Estimated payment $6,185/month
Highlights
- Second Kitchen
- New Construction
- Craftsman Architecture
- Willis Road Elementary School Rated A-
- 3.36 Acre Lot
- Dining Room Seats More Than Twelve
About This Home
Looking for a quiet and private location to call home? Come preview this beautiful new, custom home built by Martin Dodson Homes on 3.36 acres in Sharpsburg. This gorgeous home was just completed in September of 2025, and is now ready for move in. Greystone Manor sits at the end of the road, in the cul-de-sac, on a beautiful private lot. Our Greystone Manor plan is built with high end finishes and materials, upgraded appliances, foam insulation, and hardwood floors throughout. This custom home designed by Mitch Ginn features a beautiful, useful scullery right off the kitchen and living area, to make entertaining a true pleasure. Your formal dining area is located next to the scullery and off the kitchen, so family gatherings are elegant and easy. The large family room features a fireplace, and sliding glass doors leading out onto a covered porch with a fireplace and huge, private back yard. The 3.36 acre lot will allow your family privacy and room to enjoy outdoor activities such as gardening, a hobby farm, or simply enjoying a simpler way of life. There is plenty of room for a pool, and additional outdoor kitchen. This special enclave of custom homes in Pine Gate is located in an area of farmland and larger acreage homes off of Bob Smith Road. Come enjoy an intentional lifestyle surrounded by nature. Specially curated selections were made by the award winning team at Palmer Kay Design in Peachtree City. Please note that the gravel road will be hard surface after all construction is completed.
Home Details
Home Type
- Single Family
Est. Annual Taxes
- $5,074
Year Built
- Built in 2025 | New Construction
Lot Details
- 3.36 Acre Lot
- Cul-De-Sac
- Private Lot
- Level Lot
Home Design
- Craftsman Architecture
- European Architecture
- Slab Foundation
- Composition Roof
- Concrete Siding
- Stone Siding
- Stone
Interior Spaces
- 3,690 Sq Ft Home
- 2-Story Property
- High Ceiling
- Ceiling Fan
- Factory Built Fireplace
- Fireplace With Gas Starter
- Double Pane Windows
- Two Story Entrance Foyer
- Great Room
- Family Room
- Living Room with Fireplace
- 2 Fireplaces
- Dining Room Seats More Than Twelve
- Formal Dining Room
- Loft
- Bonus Room
- Seasonal Views
- Laundry Room
Kitchen
- Second Kitchen
- Breakfast Bar
- Walk-In Pantry
- Convection Oven
- Microwave
- Dishwasher
- Stainless Steel Appliances
- Kitchen Island
- Solid Surface Countertops
- Disposal
Flooring
- Wood
- Carpet
- Tile
Bedrooms and Bathrooms
- 4 Bedrooms | 1 Primary Bedroom on Main
- Walk-In Closet
- Double Vanity
- Soaking Tub
- Bathtub Includes Tile Surround
- Separate Shower
Attic
- Pull Down Stairs to Attic
- Expansion Attic
Parking
- Garage
- Parking Accessed On Kitchen Level
- Side or Rear Entrance to Parking
- Garage Door Opener
- Guest Parking
Accessible Home Design
- Accessible Full Bathroom
- Roll-in Shower
Eco-Friendly Details
- Energy-Efficient Appliances
- Energy-Efficient Insulation
- Energy-Efficient Thermostat
Outdoor Features
- Patio
- Outdoor Fireplace
- Porch
Schools
- Willis Road Elementary School
- Lee Middle School
- East Coweta High School
Utilities
- Central Air
- Dual Heating Fuel
- Heat Pump System
- Tankless Water Heater
- Gas Water Heater
- Septic Tank
- High Speed Internet
- Phone Available
- Cable TV Available
Listing and Financial Details
- Tax Lot 118
Community Details
Overview
- Property has a Home Owners Association
- Association fees include ground maintenance, management fee, private roads
- Pinegate Subdivision
Amenities
- Laundry Facilities
Map
Home Values in the Area
Average Home Value in this Area
Property History
| Date | Event | Price | List to Sale | Price per Sq Ft |
|---|---|---|---|---|
| 12/12/2025 12/12/25 | Pending | -- | -- | -- |
| 09/24/2025 09/24/25 | Price Changed | $1,095,500 | 0.0% | $297 / Sq Ft |
| 01/07/2025 01/07/25 | For Sale | $1,095,000 | -- | $297 / Sq Ft |
Source: Georgia MLS
MLS Number: 10436279
- 150 Park Timbers Dr
- 20 Platinum Ridge
- 5 Timber Walk Place
- Spring Forest Way Lot: 2-1
- 0 Spring Forest Way Unit LOT 2-1 10483749
- 3771 Highway 34 E Unit TRACT2
- 3771 Highway 34 E Unit TRACT1
- 90 Spring Forest Trail
- 160 Old Field Rd
- 165 Bartlett Dr
- 185 Grand Jct
- 4791 Highway 34 E
- 435 Mapledale Trail
- 160 Maple Leaf Rd
- 430 Mapledale Trail
- 135 Willow Lake Ln
- 190 Willow Lake Ln
- 1367 Sharpsburg McCollum Rd
- 85 Holly Springs Rd
- 30 Creekwood Dr







