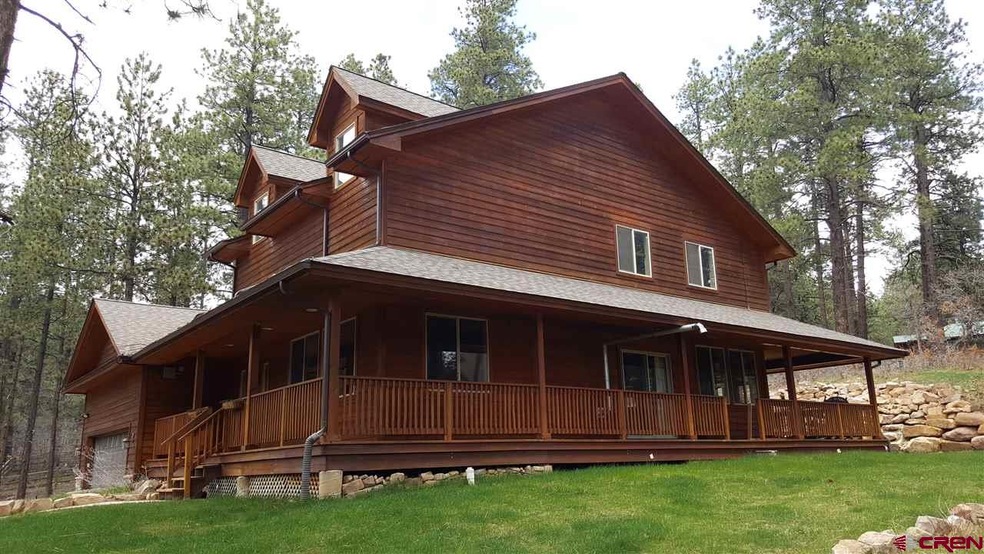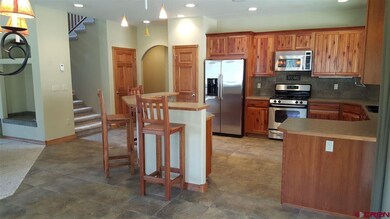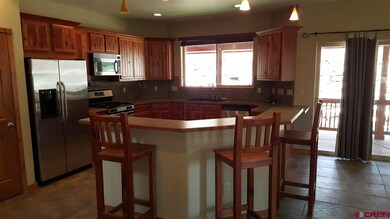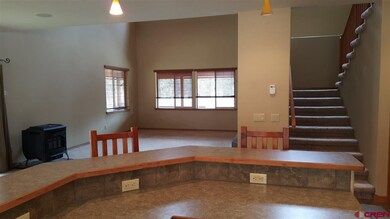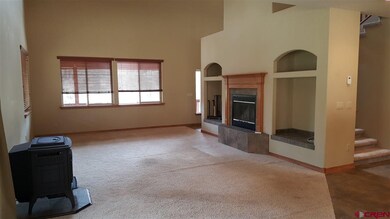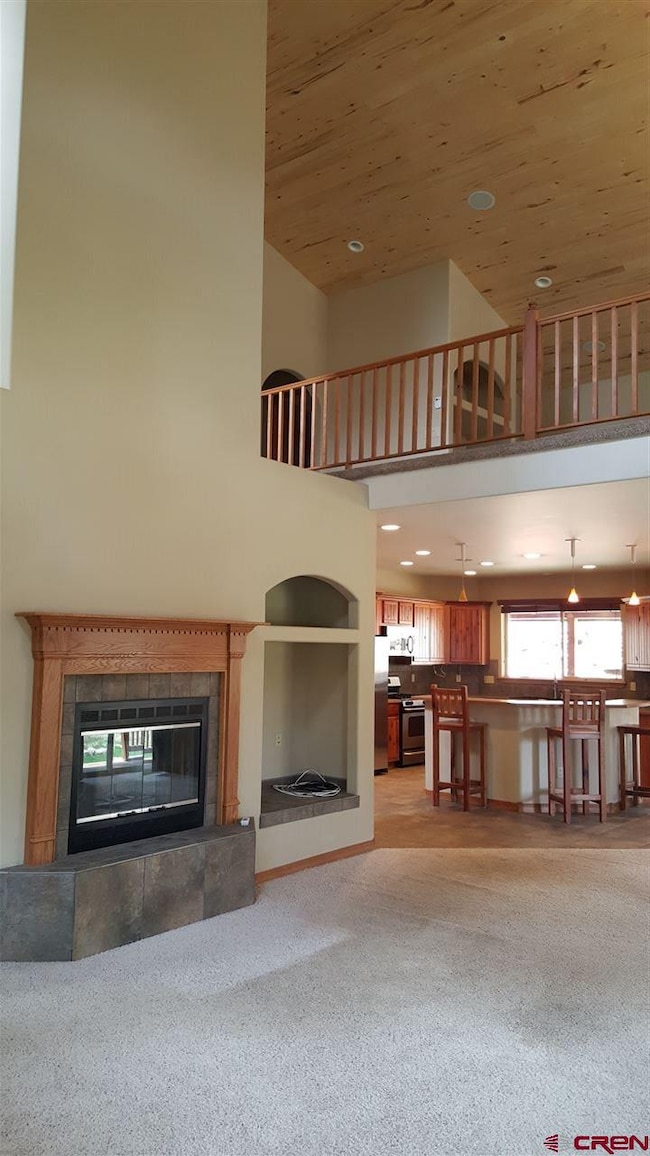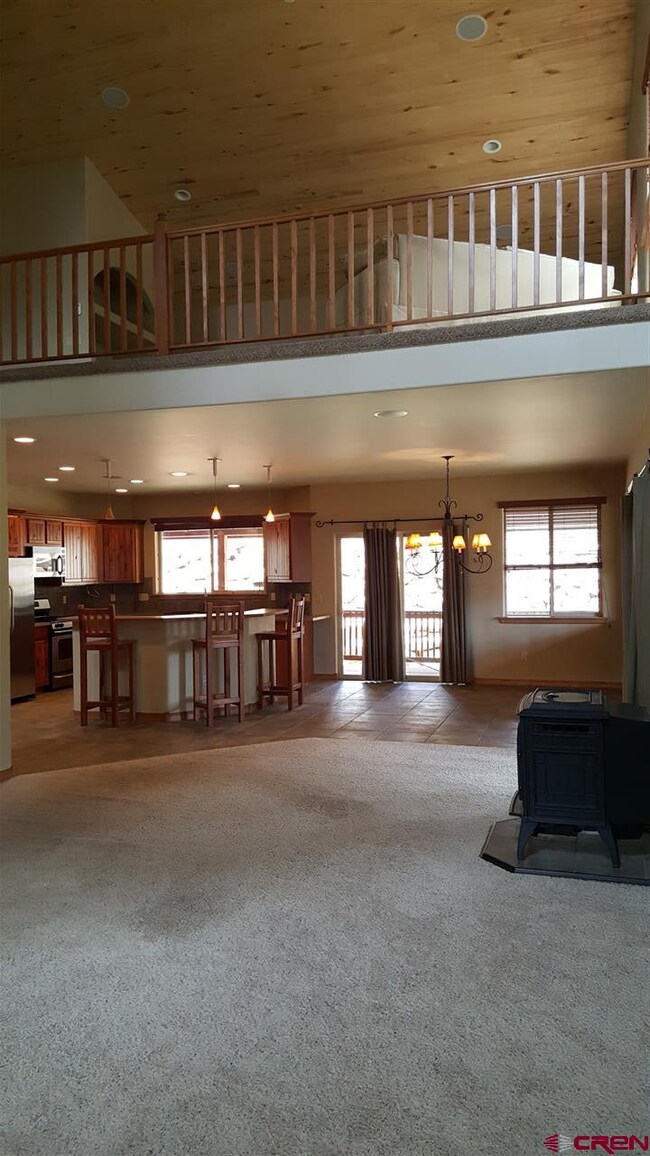
0 Piney Dr Bayfield, CO 81122
Highlights
- Living Room with Fireplace
- Radiant Floor
- Main Floor Primary Bedroom
- Wooded Lot
- Cathedral Ceiling
- Great Room
About This Home
As of August 2016Custom home in the woods. The main level has a nice open concept that includes the master bedroom with larger walk in closet, separate shower, large tub, double sinks, kitchen, living room, utility room right outside the master bedroom, wood burning fire place, pellet stove, and wrap around covered deck. The cathedral ceiling height in the living room provides lots of natural lighting. Upstairs has a gentle sloped and wide steps entering to a large 21x21 loft great room, two bedrooms, bathroom with double sinks, and a large storage room. The home is wired for speaker inside and out. This home has been converted to Natural Gas with less than two year old 5-zone digital boiler and water heater. The kitchen has stainless steel appliances with a gas stove and a pantry. The exterior was stained in the fall of 2015. There is a First Melt Ice Melt System on the roof. The wrap around covered deck is a great feature. The home is south facing, giving it a more preferred winter location and views. Nice landscaping with in ground sprinkler system and additional parking for those extra toys or camper.
Last Agent to Sell the Property
Coby Wiegert
The Wells Group of Durango, LLC Listed on: 04/28/2016
Last Buyer's Agent
Hannah (Chary) Korman
The Wells Group of Durango, LLC
Home Details
Home Type
- Single Family
Est. Annual Taxes
- $3,493
Year Built
- 2004
Lot Details
- 0.59 Acre Lot
- Partially Fenced Property
- Wooded Lot
Parking
- 2 Car Attached Garage
Home Design
- Composition Roof
Interior Spaces
- 2-Story Property
- Tongue and Groove Ceiling
- Cathedral Ceiling
- Ceiling Fan
- Double Pane Windows
- Window Treatments
- Great Room
- Living Room with Fireplace
- Combination Kitchen and Dining Room
Kitchen
- Breakfast Bar
- Oven or Range
- Microwave
- Dishwasher
Flooring
- Carpet
- Radiant Floor
- Tile
Bedrooms and Bathrooms
- 3 Bedrooms
- Primary Bedroom on Main
- Walk-In Closet
Outdoor Features
- Covered Patio or Porch
Utilities
- Pellet Stove burns compressed wood to generate heat
- Boiler Heating System
- Heating System Uses Natural Gas
- Heating System Uses Wood
- Gas Water Heater
Community Details
- Association fees include sewer, trash, water, snow removal, road maintenance
Listing and Financial Details
- Assessor Parcel Number 567501415007
Ownership History
Purchase Details
Home Financials for this Owner
Home Financials are based on the most recent Mortgage that was taken out on this home.Purchase Details
Home Financials for this Owner
Home Financials are based on the most recent Mortgage that was taken out on this home.Purchase Details
Purchase Details
Similar Homes in Bayfield, CO
Home Values in the Area
Average Home Value in this Area
Purchase History
| Date | Type | Sale Price | Title Company |
|---|---|---|---|
| Warranty Deed | $350,000 | Land Title | |
| Warranty Deed | $315,000 | Colorado Land Title Co Llc | |
| Warranty Deed | $315,000 | Stewart Title | |
| Deed | $325,000 | -- |
Mortgage History
| Date | Status | Loan Amount | Loan Type |
|---|---|---|---|
| Open | $930,000 | Credit Line Revolving | |
| Closed | $930,000 | Credit Line Revolving | |
| Closed | $302,500 | New Conventional | |
| Closed | $50,000 | Commercial | |
| Previous Owner | $299,250 | New Conventional | |
| Previous Owner | $299,250 | New Conventional | |
| Previous Owner | $64,200 | Future Advance Clause Open End Mortgage |
Property History
| Date | Event | Price | Change | Sq Ft Price |
|---|---|---|---|---|
| 08/19/2016 08/19/16 | Sold | $350,000 | -10.2% | $152 / Sq Ft |
| 07/08/2016 07/08/16 | Sold | $389,900 | +11.4% | $141 / Sq Ft |
| 07/08/2016 07/08/16 | Pending | -- | -- | -- |
| 06/20/2016 06/20/16 | For Sale | $350,000 | -10.2% | $152 / Sq Ft |
| 05/22/2016 05/22/16 | Pending | -- | -- | -- |
| 04/28/2016 04/28/16 | For Sale | $389,900 | +82.2% | $141 / Sq Ft |
| 03/28/2014 03/28/14 | Sold | $214,000 | -4.9% | $144 / Sq Ft |
| 01/24/2014 01/24/14 | Pending | -- | -- | -- |
| 09/02/2013 09/02/13 | For Sale | $225,000 | -- | $152 / Sq Ft |
Tax History Compared to Growth
Tax History
| Year | Tax Paid | Tax Assessment Tax Assessment Total Assessment is a certain percentage of the fair market value that is determined by local assessors to be the total taxable value of land and additions on the property. | Land | Improvement |
|---|---|---|---|---|
| 2025 | $3,493 | $36,930 | $1,870 | $35,060 |
| 2024 | $3,078 | $33,370 | $1,590 | $31,780 |
| 2023 | $3,078 | $36,400 | $1,730 | $34,670 |
| 2022 | $2,624 | $38,440 | $1,830 | $36,610 |
| 2021 | $2,719 | $28,380 | $1,400 | $26,980 |
| 2020 | $2,495 | $26,560 | $1,260 | $25,300 |
| 2019 | $2,451 | $26,560 | $1,260 | $25,300 |
| 2018 | $2,272 | $24,910 | $1,410 | $23,500 |
| 2017 | $2,288 | $25,020 | $1,410 | $23,610 |
| 2016 | $2,301 | $25,110 | $1,340 | $23,770 |
| 2015 | $2,015 | $25,110 | $1,340 | $23,770 |
| 2014 | -- | $21,120 | $1,340 | $19,780 |
| 2013 | -- | $21,120 | $1,340 | $19,780 |
Agents Affiliated with this Home
-
C
Seller's Agent in 2016
Coby Wiegert
The Wells Group of Durango, LLC
-
D
Seller's Agent in 2016
Dave Fields
Coldwell Banker Distinctive Properties
-
H
Buyer's Agent in 2016
Hannah (Chary) Korman
The Wells Group of Durango, LLC
-
Lauren Ammerman

Buyer's Agent in 2016
Lauren Ammerman
The Wells Group of Durango, LLC
(970) 903-1333
202 Total Sales
-
Justin Osborn

Seller's Agent in 2014
Justin Osborn
The Wells Group of Durango, LLC
(970) 946-3935
366 Total Sales
-
T
Buyer's Agent in 2014
Terrie Troutman
Integrity Real Estate & Lending
Map
Source: Colorado Real Estate Network (CREN)
MLS Number: 717922
APN: R427147
- 84 Little Bear Dr
- 9 Little Bear Ln
- 133 Pine Cone Dr
- 201 Golden Forest Rd
- 1761 Pine Valley Rd
- 35 Blue Ridge Cir
- 405 Hillside Cir
- 319 Blue Ridge Cir
- 102 E Valley View Dr
- 597 San Moritz Dr
- 259 Hillside Cir
- 3 Forest Lakes Dr
- 324 Hilltop Dr
- TBD Pine Ridge Dr
- 186 Pine Ridge Dr
- 150 Pine Ridge Dr
- 220 Hilltop Dr
- 156 Golden Forest Rd
- 203 Hilltop Dr
- 101 Pine Crest Dr
