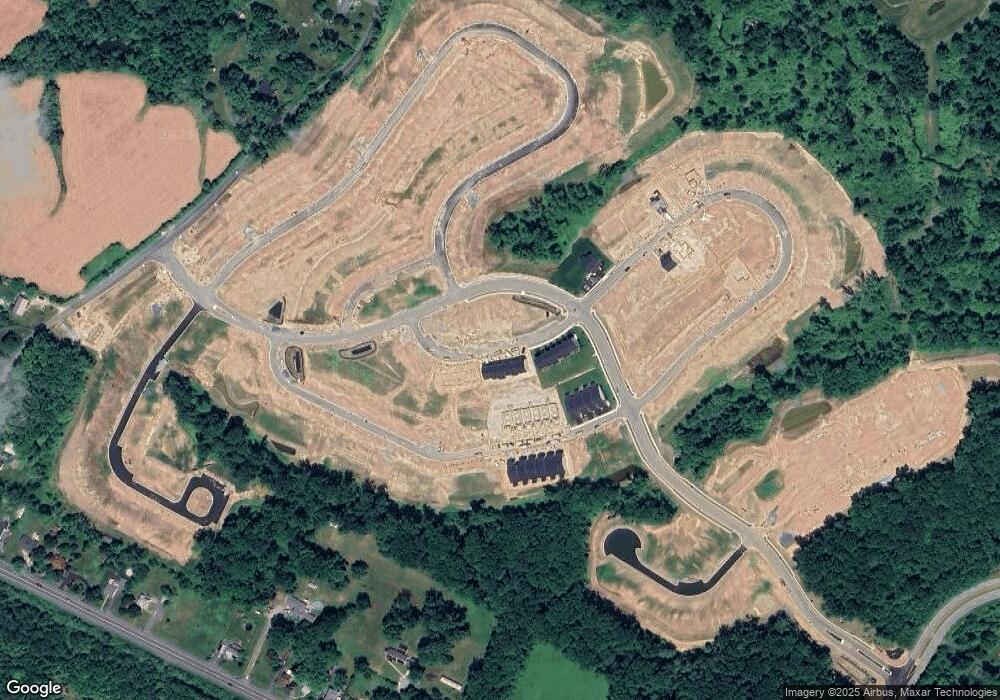0 Playfair Terrace Way Unit ARIA Aberdeen, MD 21001
3
Beds
3
Baths
1,715
Sq Ft
2,178
Sq Ft Lot
About This Home
This home is located at 0 Playfair Terrace Way Unit ARIA, Aberdeen, MD 21001. 0 Playfair Terrace Way Unit ARIA is a home located in Harford County with nearby schools including Bakerfield Elementary School, Aberdeen Middle School, and Aberdeen High School.
Create a Home Valuation Report for This Property
The Home Valuation Report is an in-depth analysis detailing your home's value as well as a comparison with similar homes in the area
Home Values in the Area
Average Home Value in this Area
Tax History Compared to Growth
Map
Nearby Homes
- Wexford w/ 4 FT Extension Plan at Aberdeen Overlook - Townhomes
- Ballad Plan at Aberdeen Overlook - Townhomes
- Aria Plan at Aberdeen Overlook - Townhomes
- Caroline Plan at Aberdeen Overlook - Villas
- Ballenger Plan at Aberdeen Overlook - Single Family Homes
- Allegheny Plan at Aberdeen Overlook - Single Family Homes
- Hudson Plan at Aberdeen Overlook - Single Family Homes
- Columbia Plan at Aberdeen Overlook - Single Family Homes
- Anderson Plan at Aberdeen Overlook - Single Family Homes
- 963 Swilken Bridge Rd
- 839 Leni Way
- 975 Swilken Bridge Rd
- HARPER Dexter Ct Unit TBB
- 728 Aldora Dr Unit 113
- 3637 Dexter Ct Unit 158
- 3636 Dexter Ct Unit HARPER-142
- TBD-SOPHIE Dexter Ct
- Gilbert Meadows - Sophie- Homesite #113 With Walk
- 706 Aldora Dr Unit 102
- 3611 Bertram Dr
- 0 Playfair Terrace Way Unit BALLAD MDHR2039496
- 0 Playfair Terrace Way Unit BALLAD MDHR2032264
- 0 Playfair Terrace Way Unit WEXFORD MDHR2038408
- 0 Playfair Terrace Way Unit CADENCE MDHR2037528
- 919 Playfair Terrace Way
- 921 Playfair Terrace Way
- 901 Playfair Terrace Way Unit 36143190
- 917 Playfair Terrace Way
- 918 Swilken Bridge Rd
- 916 Swilken Bridge Rd
- 928 Swilken Bridge Rd
- 802 Leni Way
- 911 Playfair Terrace Way
- 825 Aldino Stepney Rd
- 940 Swilken Bridge Rd
- 942 Swilken Bridge Rd
- 902 Swilken Bridge Rd
- 0 Leni Way Unit BARRINGTON
- 0 Leni Way Unit AMESBURY MDHR2034816
- 0 Leni Way Unit HOLSTON MDHR2035814
