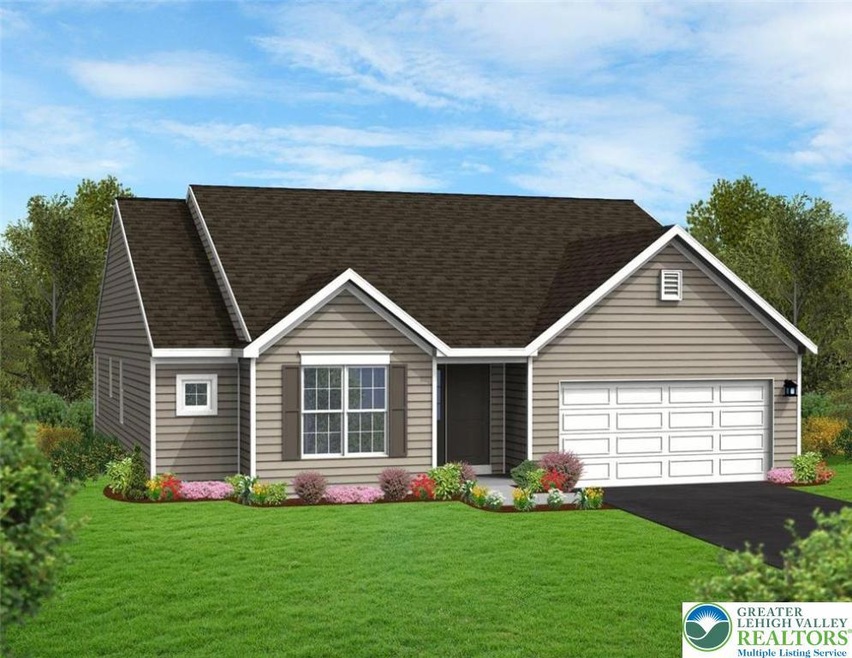0 Pleasant View Dr Unit Lot 02 758864 Mahoning Township, PA 18235
Estimated payment $2,972/month
Highlights
- 2 Car Attached Garage
- Under Construction
- Heating Available
About This Home
Entered for Comp Purposes: AOS Date 4/28/2025
Introducing the Abbey floorplan—a haven of comfort and style! This one-story gem boasts over 1600 sq ft of space designed for modern living. Enjoy seamless flow between the kitchen, family room, and three bedrooms, all complemented by two bathrooms. The owner's suite is a retreat with a walk-in closet and adjacent laundry room for added convenience. Additionally, envision the potential of a finished basement tailored to your desires. Rest assured with a 10-YEAR WARRANTY included, ensuring the security of your investment. Make homeownership a reality—call today!
?? Photos are of a similar model and may display upgrades not included in the listed price.
Subdivision assessment is pending; MLS reflects zero taxes. Final taxes will be determined based on the improved lot and dwelling assessment.
Home Details
Home Type
- Single Family
Year Built
- Built in 2025 | Under Construction
Parking
- 2 Car Attached Garage
- Driveway
Home Design
- Vinyl Siding
- Stone
Kitchen
- Microwave
- Dishwasher
- Disposal
Bedrooms and Bathrooms
- 3 Bedrooms
- 2 Full Bathrooms
Basement
- Basement Fills Entire Space Under The House
- Basement with some natural light
Utilities
- Heating Available
- Well
Additional Features
- Washer Hookup
- 0.93 Acre Lot
Community Details
- Summit Ridge Subdivision
Map
Home Values in the Area
Average Home Value in this Area
Property History
| Date | Event | Price | List to Sale | Price per Sq Ft |
|---|---|---|---|---|
| 06/06/2025 06/06/25 | Pending | -- | -- | -- |
| 06/04/2025 06/04/25 | For Sale | $475,775 | -- | $216 / Sq Ft |
Source: Greater Lehigh Valley REALTORS®
MLS Number: 758864
- 0 Pleasant View Dr Unit Lot 73
- 0 Pleasant View Dr Unit Lot 67 765248
- 0 Huron Ct Unit Lot 06
- 134 Huron Dr
- TBD Heron Ct
- 0 Ridge Unit PACC2005656
- 0 Andrea Ln Unit Lot 55
- TBD Andrea Ln
- 0 Georgia Mae Plan at Summit Ridge Unit PACC2005482
- 0 Blue Ridge Plan at Summit Ridge Unit PACC2005476
- 0 Beacon Pointe Plan at Summit Ridge
- Abbey Plan at Summit Ridge
- Beacon Pointe Plan at Summit Ridge
- White Oak Plan at Summit Ridge
- Black Cherry Plan at Summit Ridge
- Blue Ridge Plan at Summit Ridge
- Copper Beech Plan at Summit Ridge
- Sweet Birch Plan at Summit Ridge
- Georgia Mae Plan at Summit Ridge
- Emily Plan at Summit Ridge

