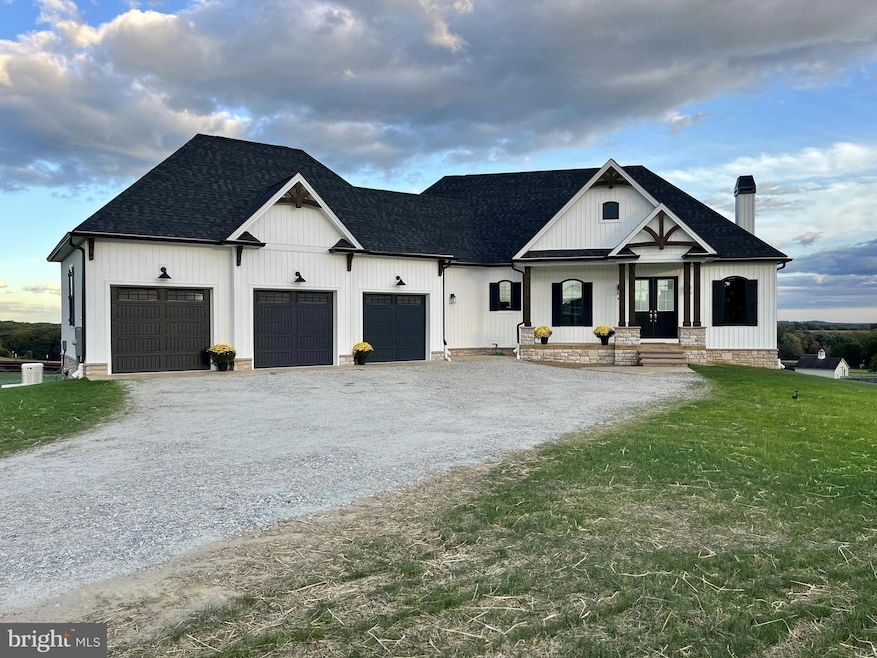0 Pond Creek Ln 1, Cecilton, MD 21919
Estimated payment $10,310/month
Highlights
- New Construction
- 3 Car Direct Access Garage
- Forced Air Heating and Cooling System
- 1 Fireplace
- Level Entry For Accessibility
- Property is in excellent condition
About This Home
Welcome to the future of luxury living with this fully customizable estate by premier local builder Harrison Bradley. Set on 9 tranquil acres with picturesque views of Pond Creek, this exceptional property offers the rare opportunity to design your dream home with expert craftsmanship and personalized finishes throughout. The thoughtfully designed floor plan includes an open-concept main level featuring a chef’s kitchen with high-end appliances, a spacious island with breakfast bar, and a hidden walk-in pantry. The vaulted great room with rich wood beam ceilings opens to a wall of windows, flooding the space with natural light and connecting seamlessly to the covered lanai. The main-level primary suite is a luxurious retreat, complete with a freestanding soaking tub, custom-tiled shower, and a walk-in closet that conveniently connects to the laundry room. A mudroom with built-in shelving sits just off the kitchen for everyday ease. An open staircase leads to a walk-out lower level offering a rec room with wet bar, two additional bedrooms each with their own full bathrooms, a dedicated exercise room, and basement garage access with a half bath—ideal for storage, hobbies, or a workshop. Every detail of this home can be tailored to your taste—from layout to finishes—ensuring a truly bespoke experience. THIS HOUSE IS TO BE BUILT. List price is for cost of build and land. Lot is available for purchase by itself MLS #MDCC2015260. Price reflects finishes and layout when house was previously built. Different finishes, options, and layout can increase or decrease the price.
Home Details
Home Type
- Single Family
Est. Annual Taxes
- $110
Lot Details
- 9.22 Acre Lot
- Property is in excellent condition
- Property is zoned RR
HOA Fees
- $83 Monthly HOA Fees
Parking
- 3 Car Direct Access Garage
- Basement Garage
- Front Facing Garage
Home Design
- New Construction
- Block Foundation
Interior Spaces
- Property has 2 Levels
- 1 Fireplace
- Finished Basement
Bedrooms and Bathrooms
Accessible Home Design
- Level Entry For Accessibility
Utilities
- Forced Air Heating and Cooling System
- Public Hookup Available For Water
- Electric Water Heater
- No Septic System
Community Details
- Sunset Pointe HOA
- Sunset Pointe Subdivision
Listing and Financial Details
- Tax Lot 11
- Assessor Parcel Number 0801062263
Map
Home Values in the Area
Average Home Value in this Area
Property History
| Date | Event | Price | Change | Sq Ft Price |
|---|---|---|---|---|
| 06/10/2025 06/10/25 | For Sale | $1,850,000 | +237.0% | $593 / Sq Ft |
| 12/20/2024 12/20/24 | For Sale | $549,000 | -18.7% | -- |
| 03/11/2022 03/11/22 | Sold | $675,000 | 0.0% | -- |
| 01/23/2022 01/23/22 | Pending | -- | -- | -- |
| 01/19/2022 01/19/22 | Off Market | $675,000 | -- | -- |
| 11/22/2012 11/22/12 | For Sale | $749,500 | -- | -- |
Source: Bright MLS
MLS Number: MDCC2017802
- Lot 9 Pond Creek Ln
- 248 Pond Creek Ln
- 152 Wickwire Dr
- 10 Maryland Dr
- 96 South Dr
- Lot 111 Old Barn Ln
- Lot 113 Old Barn Ln
- 113 Midway Dr
- 85 Edgewater Dr
- 36 Bluff Rd
- 38 Virginia Ave
- 25 Locust St
- 2 Cedar St
- 575 Pond Neck Rd
- 18 Roberts St
- 3 1st Ave
- 177 Pearce Creek Dr
- Lot 39, 40 ,41 Pueblo Ln
- Lot 3 Kent Ave
- Lot 2 Kent Ave
- 1089 Pond Neck Rd
- 203 E Main St
- 14073 Augustine Herman Hwy
- 6283 Demby Dr
- 300 Commerce St
- 1123 Chesapeake Dr
- 1124 Chesapeake Dr Unit 12F
- 1117 Chesapeake Dr
- 247 Fountain St Unit 82
- 204 Seneca Way Unit 39
- 563 Pennington Ave
- 170 Mohegan Dr Unit D
- 31 Aberdeen Ave
- 9 Owens Landing Ct
- 708 Susquehanna Ave
- 723 N Adams St
- 121 Truman St
- 308 Tidewater Dr
- 538 S Philadelphia Blvd
- 136 Bayscape Dr







