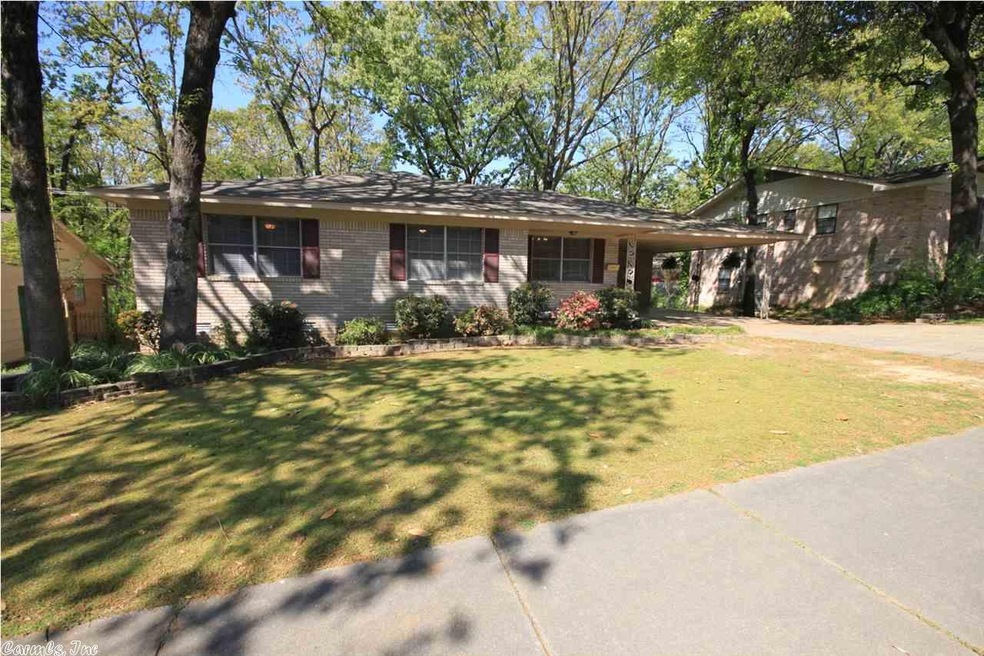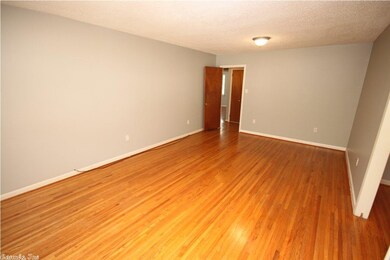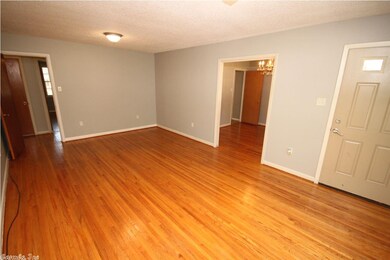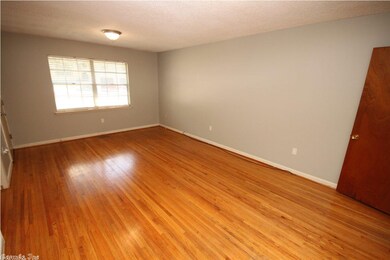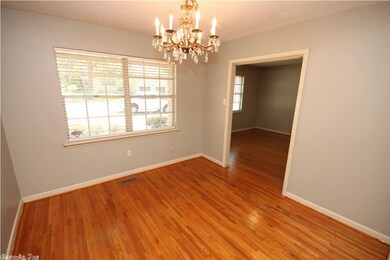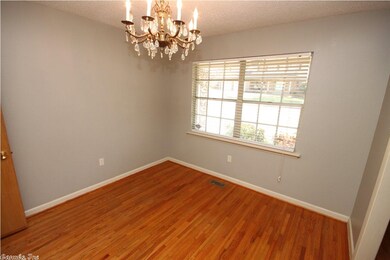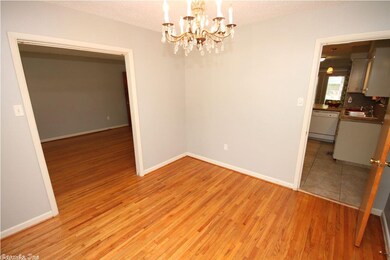
0 Randolph Rd North Little Rock, AR 72116
Lakewood NeighborhoodHighlights
- Traditional Architecture
- Community Pool
- Porch
- Wood Flooring
- Formal Dining Room
- Eat-In Kitchen
About This Home
As of December 2020Sparkler! Awesome 1 level brick has your name on it! Inviting from street w/cov'rd front porch. 2 living areas so very family friendly.Hrdwds & tile thruout. Kitchen boasts larger tile floor, pullouts, drop lighting & sit-down bar for great visiting opportunity while cooking!Form.dining.Renovated hall BA!Cov'rd back patio w/grill connection for outdoor entertaining overlooks fully fenced yrd.Tons of cabinets in laundry.Roof'09, gutters, fresh interior&ext.paint, extra insulation'11, new lighting.Tour online
Home Details
Home Type
- Single Family
Est. Annual Taxes
- $1,767
Year Built
- Built in 1964
Lot Details
- Chain Link Fence
- Landscaped
- Level Lot
Home Design
- Traditional Architecture
- Brick Exterior Construction
- Combination Foundation
- Composition Roof
Interior Spaces
- 1,633 Sq Ft Home
- 1-Story Property
- Ceiling Fan
- Family Room
- Formal Dining Room
- Laundry Room
Kitchen
- Eat-In Kitchen
- Breakfast Bar
- Built-In Oven
- Electric Range
- Stove
- Dishwasher
Flooring
- Wood
- Tile
Bedrooms and Bathrooms
- 3 Bedrooms
- 2 Full Bathrooms
Parking
- 2 Car Garage
- Carport
Outdoor Features
- Patio
- Porch
Utilities
- Central Heating and Cooling System
Community Details
Recreation
- Community Playground
- Community Pool
Additional Features
- Voluntary home owners association
- Picnic Area
Similar Homes in North Little Rock, AR
Home Values in the Area
Average Home Value in this Area
Property History
| Date | Event | Price | Change | Sq Ft Price |
|---|---|---|---|---|
| 12/29/2020 12/29/20 | Sold | $189,900 | +8.5% | $90 / Sq Ft |
| 12/14/2020 12/14/20 | Sold | $175,000 | -7.8% | $98 / Sq Ft |
| 11/18/2020 11/18/20 | For Sale | $189,900 | +8.5% | $90 / Sq Ft |
| 10/22/2020 10/22/20 | Price Changed | $175,000 | -12.5% | $98 / Sq Ft |
| 10/13/2020 10/13/20 | For Sale | $199,900 | +21.5% | $112 / Sq Ft |
| 02/08/2018 02/08/18 | Sold | $164,500 | -0.3% | $83 / Sq Ft |
| 01/04/2018 01/04/18 | For Sale | $165,000 | -14.7% | $84 / Sq Ft |
| 11/22/2017 11/22/17 | Sold | $193,500 | -0.8% | $77 / Sq Ft |
| 11/01/2017 11/01/17 | Pending | -- | -- | -- |
| 08/07/2017 08/07/17 | Price Changed | $195,000 | +39.4% | $78 / Sq Ft |
| 07/21/2017 07/21/17 | Sold | $139,900 | -6.1% | $86 / Sq Ft |
| 07/11/2017 07/11/17 | Sold | $149,000 | -25.5% | $73 / Sq Ft |
| 06/16/2017 06/16/17 | For Sale | $199,900 | +17.7% | $80 / Sq Ft |
| 06/15/2017 06/15/17 | Pending | -- | -- | -- |
| 05/24/2017 05/24/17 | For Sale | $169,900 | +6.3% | $83 / Sq Ft |
| 04/09/2017 04/09/17 | For Sale | $159,900 | +14.2% | $98 / Sq Ft |
| 08/19/2016 08/19/16 | Sold | $140,000 | -22.2% | $56 / Sq Ft |
| 07/20/2016 07/20/16 | Pending | -- | -- | -- |
| 02/13/2016 02/13/16 | For Sale | $180,000 | -- | $73 / Sq Ft |
Tax History Compared to Growth
Agents Affiliated with this Home
-

Seller's Agent in 2020
Michele Phillips
Michele Phillips & Co. REALTORS
(501) 590-1601
10 in this area
270 Total Sales
-

Seller's Agent in 2020
Kerry Dare
Crye-Leike
(501) 765-3272
42 in this area
349 Total Sales
-

Buyer's Agent in 2020
Marlena Johnson
Lotus Realty
(501) 813-2945
1 in this area
49 Total Sales
-
C
Buyer's Agent in 2020
Clarice Schellinger
Michele Phillips & Co. REALTORS
-

Seller's Agent in 2018
Jacob Hall
Michele Phillips & Co. REALTORS
(501) 766-1624
1 in this area
90 Total Sales
-
S
Buyer's Agent in 2018
Shane Graham
Edge Realty
Map
Source: Cooperative Arkansas REALTORS® MLS
MLS Number: 17010541
- 4812 Randolph Rd
- 2401 Fairway Ave
- 4600 Rosemont Dr
- 4105 N Hills Blvd
- 2016 Topf Rd
- 4509 Crestline Dr
- 21 E Lake Dr
- 4612 Crestline Dr
- 4406 Glenmere Rd
- 4 Pine Tree Loop
- 4500 Glenmere Rd
- 18 Pine Tree Loop
- 4401 Glenmere Rd
- 4626 Glenmere Rd
- 5017 Calico Creek Cove
- 3808 Pope Ave
- 1607 Grove Hill Rd
- 5301 Randolph Rd
- 2501 Calico Creek Dr
- 1708 Crestwood Rd
