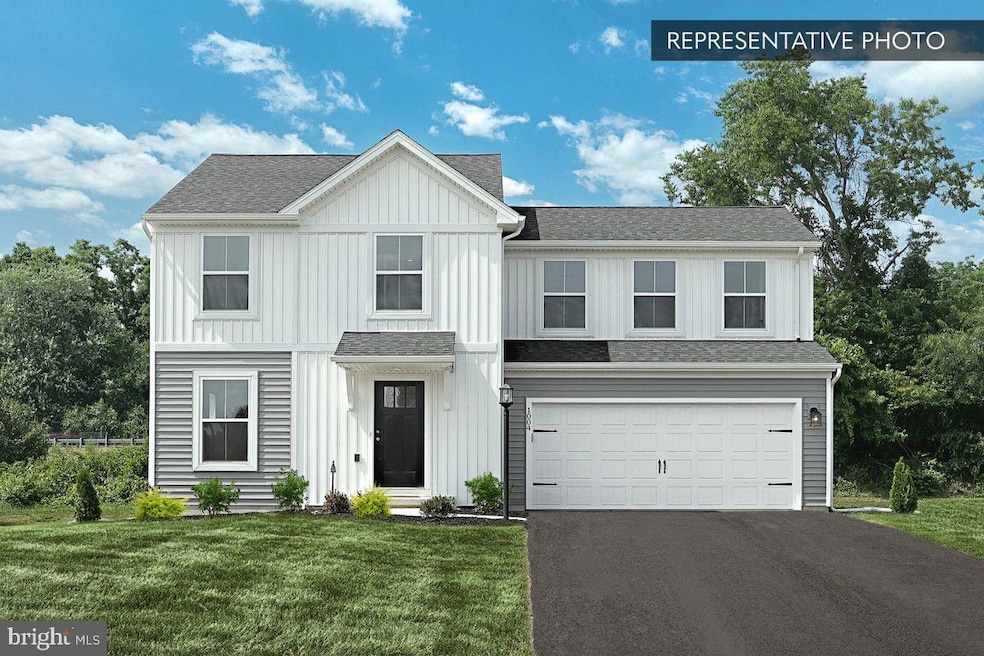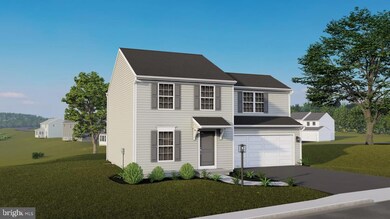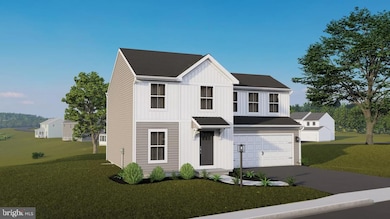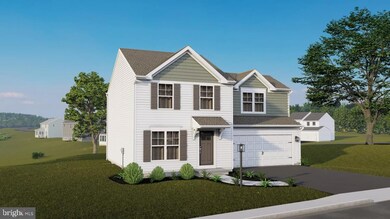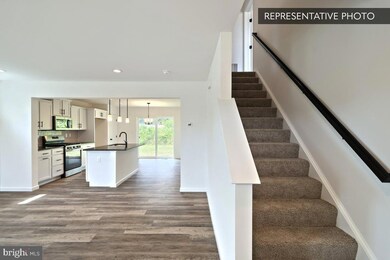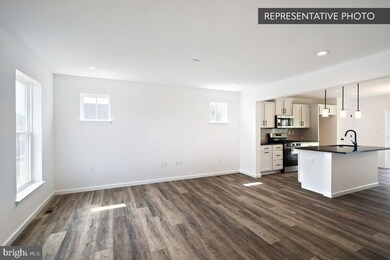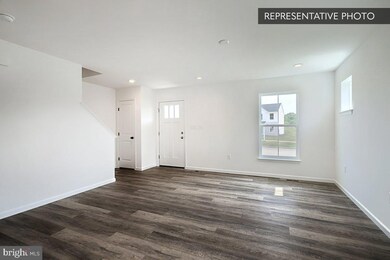0 Redbud Plan at Hills at Valley View Unit PAYK2082078 Spring Grove, PA 17362
Estimated payment $2,157/month
Highlights
- New Construction
- Open Floorplan
- Breakfast Area or Nook
- Susquehannock High School Rated A-
- Traditional Architecture
- 2 Car Direct Access Garage
About This Home
Act fast! Enjoy 50% savings on a Morning Room or Finished Basement for To Be Built homes—see docs for more. Welcome Home to the Redbud Floor Plan! This charming two-story abode features a 2-car garage and thoughtful amenities for modern living. The spacious family room seamlessly connects to the inviting eat-in kitchen area, perfect for gatherings. A convenient storage room nearby keeps you organized. Upstairs, the owner's suite offers a luxurious bathroom and spacious walk-in closet. Two additional bedrooms and a well-appointed hall bathroom ensure comfort for guests. Customize the unfinished basement to your liking for added space. Don't miss this opportunity—schedule your tour today and make the Redbud Floor Plan your own! This listing represents a base home plan that can be built in this community. The listed price reflects the base price only and does not include optional upgrades, lot premiums, or additional features, which may be available at an additional cost. Pricing, features, and availability are subject to change without notice. Photos are of a similar model and may display upgrades not included in the listed price.
Listing Agent
(484) 877-5043 bmcdowell@berkshomes.com Berks Homes Realty, LLC License #RS351911 Listed on: 05/16/2025
Home Details
Home Type
- Single Family
Year Built
- New Construction
Lot Details
- Property is in excellent condition
HOA Fees
- $25 Monthly HOA Fees
Parking
- 2 Car Direct Access Garage
- 2 Driveway Spaces
- Front Facing Garage
Home Design
- Traditional Architecture
- Frame Construction
- Blown-In Insulation
- Batts Insulation
- Architectural Shingle Roof
- Fiberglass Roof
- Asphalt Roof
- Vinyl Siding
- Passive Radon Mitigation
- Concrete Perimeter Foundation
- Rough-In Plumbing
- Stick Built Home
Interior Spaces
- Property has 2 Levels
- Open Floorplan
- Double Pane Windows
- Vinyl Clad Windows
- Window Screens
- Insulated Doors
- Family Room Off Kitchen
Kitchen
- Breakfast Area or Nook
- Electric Oven or Range
- Microwave
- Dishwasher
- Disposal
Flooring
- Carpet
- Vinyl
Bedrooms and Bathrooms
- 3 Bedrooms
- En-Suite Bathroom
- Walk-In Closet
- 2 Full Bathrooms
- Bathtub with Shower
- Walk-in Shower
Unfinished Basement
- Basement Fills Entire Space Under The House
- Interior Basement Entry
Home Security
- Carbon Monoxide Detectors
- Fire and Smoke Detector
Eco-Friendly Details
- Energy-Efficient Appliances
- Energy-Efficient Windows with Low Emissivity
Outdoor Features
- Exterior Lighting
- Porch
Schools
- Friendship Elementary School
- Southern Middle School
- Susquehannock High School
Utilities
- Forced Air Heating and Cooling System
- Heat Pump System
- Programmable Thermostat
- Underground Utilities
- 200+ Amp Service
- Electric Water Heater
- Cable TV Available
Community Details
- $300 Capital Contribution Fee
- Association fees include common area maintenance
- Built by Berks Homes
- Hills At Valley View Subdivision, Red Bud Floorplan
Map
Home Values in the Area
Average Home Value in this Area
Property History
| Date | Event | Price | List to Sale | Price per Sq Ft |
|---|---|---|---|---|
| 08/28/2025 08/28/25 | Price Changed | $339,990 | +1.5% | $212 / Sq Ft |
| 07/31/2025 07/31/25 | Price Changed | $334,990 | +0.9% | $209 / Sq Ft |
| 05/16/2025 05/16/25 | For Sale | $331,990 | -- | $207 / Sq Ft |
Source: Bright MLS
MLS Number: PAYK2082078
- 0 Black Cherry Plan at Hills at Valley View Unit PAYK2082012
- 0 Willow Plan at Hills at Valley View Unit PAYK2082084
- 6320 Liam Dr
- 6322 Liam Dr
- Emily Plan at Hills at Valley View
- Pin Oak Plan at Hills at Valley View
- Black Cherry Plan at Hills at Valley View
- Sassafras Plan at Hills at Valley View
- Sweet Birch Plan at Hills at Valley View
- Redbud Plan at Hills at Valley View
- Willow Plan at Hills at Valley View
- White Oak Plan at Hills at Valley View
- Sugar Maple Plan at Hills at Valley View
- 0 Pin Oak Plan at Hills at Valley View Unit PAYK2082014
- 0 Sweet Birch Plan at Hills at Valley View Unit PAYK2082022
- 0 Emily Plan at Hills at Valley View Unit PAYK2082076
- 0 White Oak Plan at Hills at Valley View Unit PAYK2082080
- 0 Pin Oak 5br Plan at Hills at Valley View Unit PAYK2087614
- 0 Sugar Maple Plan at Hills at Valley View Unit PAYK2082020
- 6322 Liam
- 4882 Wolfgang Rd Unit BARN & GARAGE
- 150 S East St Unit Second Floor
- 128 S Main St Unit 4
- 128 S Main St Unit 10
- 43 S East St
- 405 N Pine Ave
- 112 Breezewood Dr
- 39 Lakeview Terrace
- 2035 Patriot St
- 180 Breezewood Dr
- 103 Homestead Dr
- 105 Homestead Dr
- 127 Nashville Blvd
- 319 Mineral Dr
- 1014 Crew St Unit 106
- 215 Woodside Ave
- 833 York St
- 502 Charles Ave
- 44 Water St Unit E
- 1006 Admiral Ln Unit 303
