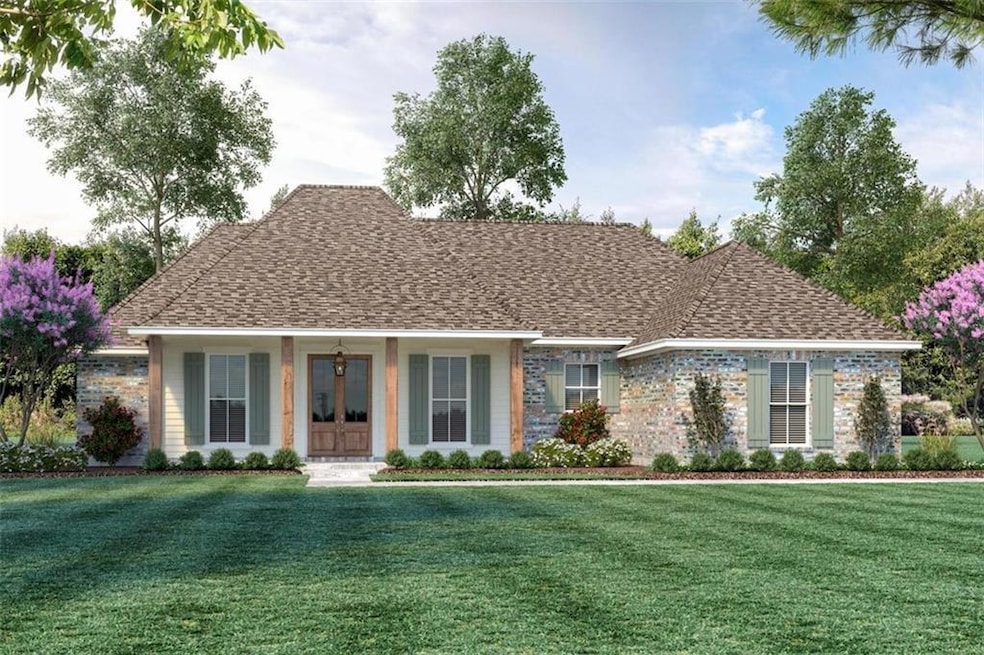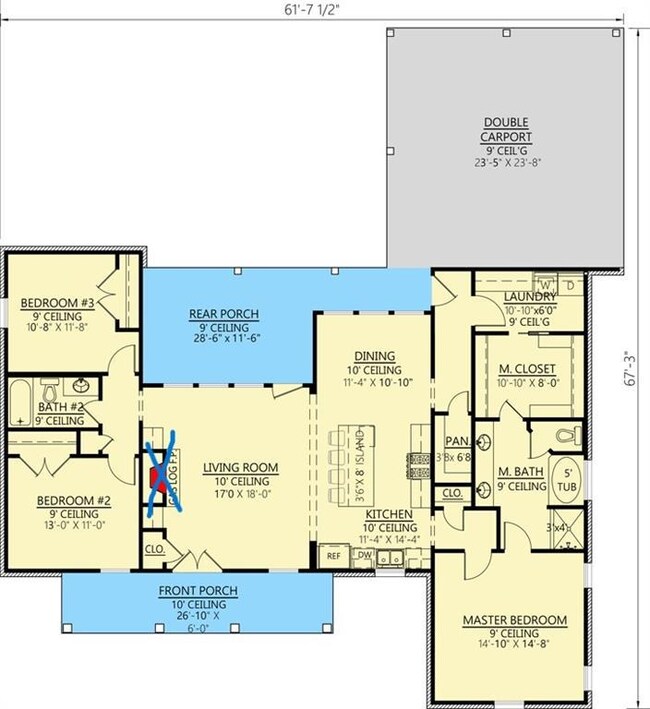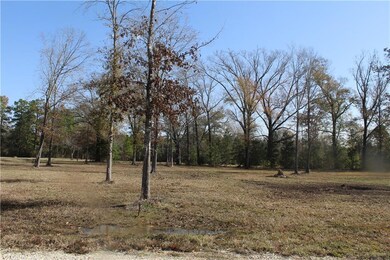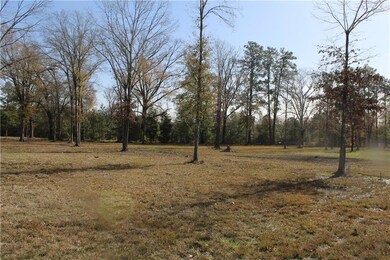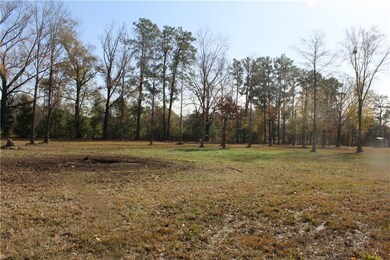0 Ridge Lot F Ln Unit 2428425 Center Point, LA 71323
Estimated payment $1,710/month
Highlights
- New Construction
- Full Attic
- Covered Patio or Porch
- Acadian Style Architecture
- Granite Countertops
- Walk-In Pantry
About This Home
WELCOME HOME to this 3 bedroom 2 bath Acadiana home to be built in Oak Ridge subdivision. The home has an open floor plan concept with primary bedroom on oposite side of home from other bedrooms. Granite countertops with stainless steel appliances. lagre kitchen to dinning and family room. 2 car carport is attched to nice covered patio for entertaining and or relaxing on this 2.04 acre lot. Home has 9 and 10 ft interior ceilings. Large Primary bedroom closet and walk in pantry off kitchen.Nice big laundry room. Man made shower and soaking tub in Primary bedroom.
BASED ON THE UP AND DOWN OF MATERIALS IN TODAY'S NEW CONSTRUCTION MARKET ,ALL HOMES TO BUILD PRICE WILL BE VERIFIED AND POSSIBLE ADJUSTED BASED ON CURRENT BUILDING MATERIALS AT THE TIME OF CONTRACT IS WRITTEN AND TOWARDS APPROVAL AND CALENDAR DAYS WHEN CONSTRUCTION BEGINS.
Listing Agent
Keller Williams Realty Acadiana License #GCLRA:99568021 Listed on: 01/10/2024

Home Details
Home Type
- Single Family
Est. Annual Taxes
- $54
Year Built
- Built in 2024 | New Construction
Lot Details
- 2.04 Acre Lot
- Lot Dimensions are 277.52x399.91x258.94x248.88x61
- Irregular Lot
Home Design
- Home to be built
- Acadian Style Architecture
- Brick Exterior Construction
- Slab Foundation
- Shingle Roof
- HardiePlank Type
Interior Spaces
- 1,778 Sq Ft Home
- 1-Story Property
- Ceiling Fan
- Full Attic
- Laundry Room
Kitchen
- Walk-In Pantry
- Oven or Range
- Microwave
- Dishwasher
- Stainless Steel Appliances
- Granite Countertops
Bedrooms and Bathrooms
- 3 Bedrooms
- 2 Full Bathrooms
- Soaking Tub
Home Security
- Carbon Monoxide Detectors
- Fire and Smoke Detector
Parking
- 2 Car Attached Garage
- Carport
Eco-Friendly Details
- Energy-Efficient Windows
- Energy-Efficient Insulation
Utilities
- Central Heating and Cooling System
- Natural Gas Not Available
- Treatment Plant
- Internet Available
Additional Features
- No Carpet
- Covered Patio or Porch
- Outside City Limits
Community Details
- Gclra Association
- Oak Ridge Subdivision
Listing and Financial Details
- Assessor Parcel Number 0010062900
Map
Home Values in the Area
Average Home Value in this Area
Tax History
| Year | Tax Paid | Tax Assessment Tax Assessment Total Assessment is a certain percentage of the fair market value that is determined by local assessors to be the total taxable value of land and additions on the property. | Land | Improvement |
|---|---|---|---|---|
| 2024 | $54 | $1,000 | $1,000 | $0 |
| 2023 | $54 | $1,000 | $1,000 | $0 |
| 2022 | $109 | $2,000 | $2,000 | $0 |
| 2021 | $109 | $2,000 | $2,000 | $0 |
| 2020 | $109 | $2,000 | $2,000 | $0 |
| 2019 | $7 | $120 | $120 | $0 |
| 2018 | $7 | $0 | $0 | $0 |
| 2017 | $7 | $0 | $0 | $0 |
| 2015 | $13 | $0 | $0 | $0 |
| 2013 | $13 | $220 | $220 | $0 |
Property History
| Date | Event | Price | List to Sale | Price per Sq Ft |
|---|---|---|---|---|
| 01/10/2024 01/10/24 | For Sale | $323,600 | -- | $182 / Sq Ft |
Purchase History
| Date | Type | Sale Price | Title Company |
|---|---|---|---|
| Gift Deed | -- | None Listed On Document | |
| Cash Sale Deed | $36,780 | None Available |
Source: Greater Central Louisiana REALTORS® Association
MLS Number: 2428425
APN: 001-10062900
- 0 Hwy 107 Lot F Oak Ridge Lane of Oak Ridge Sub Unit 151456
- 0 Ridge Ln Unit Lot F 24009936
- 0 Louisiana 107
- 632 W Bryant Rd
- 1025 W Bryant Rd
- 6269 Old Marksville Hwy
- 270 Slocum Cemetery Rd
- 467 Newsome Rd
- 1353 E Bryant Rd
- 141 Mckay Ln
- 638 Effie Hwy
- 118 Oakwood Dr
- 620 Louisiana 454
- Lot (2) 0 Louisiana 454
- 341 Louisiana 454
- 317 Louisiana 454
- 329 Louisiana 454
- 299 Louisiana 454
- 305 Louisiana 454
- 335 Louisiana 454
- TBD Hwy 1 None
- 5530 Highway 28 E
- 307 Martin Luther King Dr
- 353 Highway 115
- 141 Sunburst Ln
- 5219 W Sandy Bayou Dr
- 4220 Lee St
- 388 E Shamrock Ave
- 503 Webster St
- 207 Mary Hill Rd
- 2114 Shreveport Hwy
- 931 Retreat St E
- 2112 Hill St
- 1906 White St
- 1904 White St Unit 1904 White Street
- 4820 Monroe Hwy
- 317 Anne St
- 324-A Anne St Unit A
- 1904 N 3rd St
- 2043 Levin St
