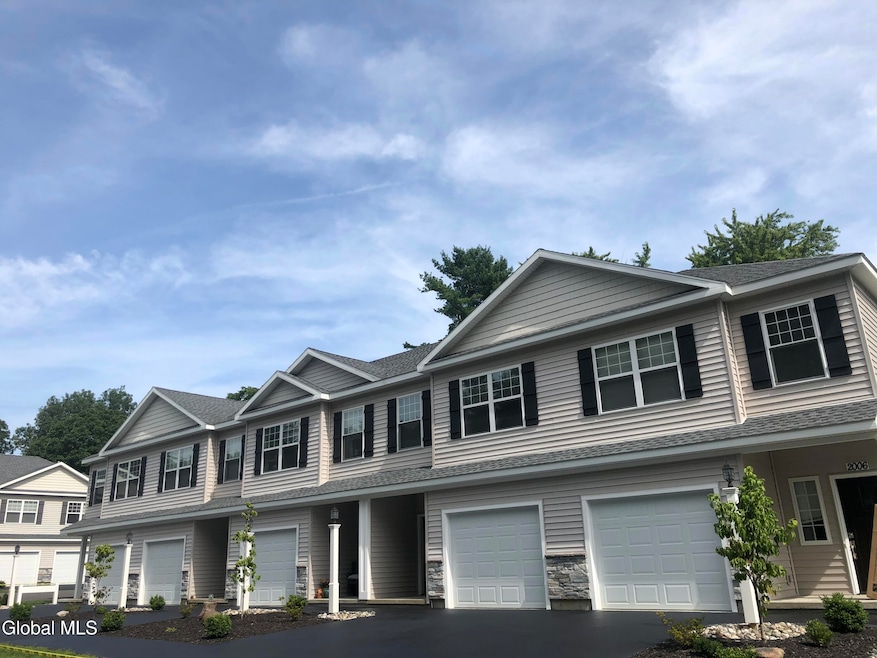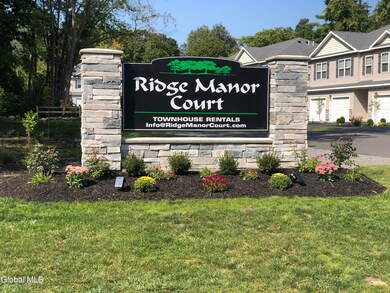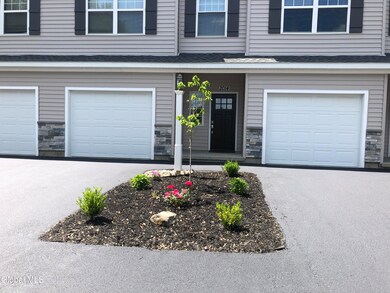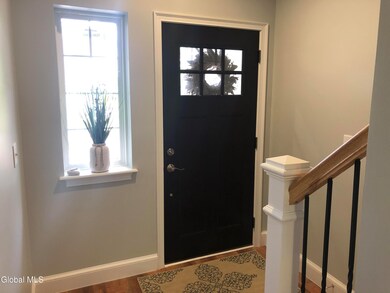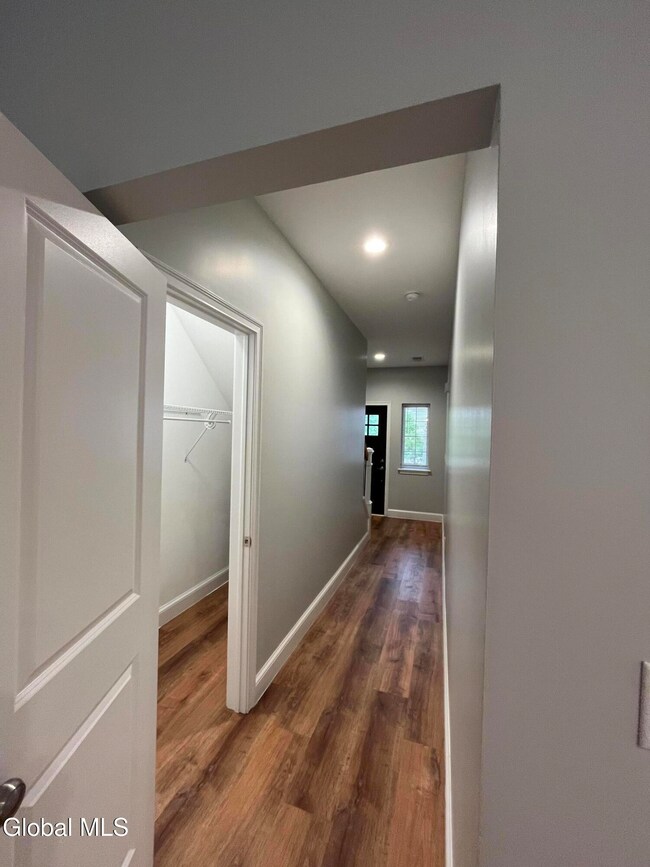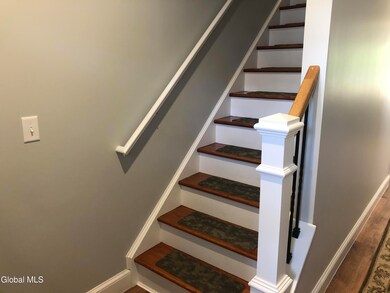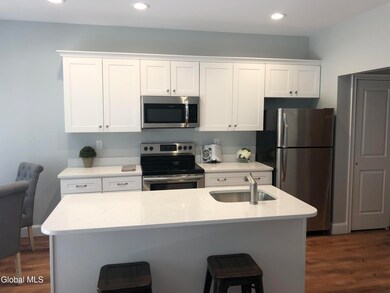0 Ridge Manor Ct Unit 2007 Niskayuna, NY 12309
3
Beds
2.5
Baths
1,440
Sq Ft
3
Acres
Highlights
- View of Trees or Woods
- 3 Acre Lot
- Wood Flooring
- Craig Elementary School Rated A-
- Wooded Lot
- Mud Room
About This Home
3 bedroom, 2.5 bath- two level townhouse with one car attached garage. 1440 sq ft. Laundry closet with washer//dryer on second level with 3 bedrooms and two full baths. Central air/ quartz kitchen countertops with stainless steel appliances- Hardwood/Vinyl flooring throughout. Pre-screening required prior to scheduling a showing. Unit currently occupied- so 24 hour notice after pre-screening has been com[pleted and reviewed
Townhouse Details
Home Type
- Townhome
Year Built
- Built in 2019 | Remodeled
Lot Details
- Cul-De-Sac
- Back Yard Fenced
- Irrigation Equipment
- Backyard Sprinklers
- Wooded Lot
Parking
- 2 Car Attached Garage
- Garage Door Opener
- Secured Garage or Parking
Home Design
- Bi-Level Home
- Entry on the 1st floor
- Stone Siding
- Vinyl Siding
Interior Spaces
- 1,440 Sq Ft Home
- Electric Fireplace
- ENERGY STAR Qualified Windows with Low Emissivity
- Blinds
- Sliding Doors
- ENERGY STAR Qualified Doors
- Mud Room
- Entrance Foyer
- Family Room
- Living Room with Fireplace
- Views of Woods
- Security Lights
Kitchen
- Eat-In Kitchen
- Down Draft Cooktop
- Range Hood
- Microwave
- ENERGY STAR Qualified Dishwasher
- Stainless Steel Appliances
- Kitchen Island
- Solid Surface Countertops
Flooring
- Wood
- Vinyl
Bedrooms and Bathrooms
- 3 Bedrooms
- Primary bedroom located on second floor
- Walk-In Closet
- Bathroom on Main Level
Laundry
- Laundry Room
- Washer and Dryer
Outdoor Features
- Patio
- Exterior Lighting
- Front Porch
Schools
- Craig Elementary School
- Niskayuna High School
Utilities
- Central Air
- Heating System Uses Natural Gas
- 150 Amp Service
- Gas Water Heater
- High Speed Internet
- Cable TV Available
Listing and Financial Details
- Tenant pays for heat, internet, trash collection, water, cable TV, central air, electricity, gas
- The owner pays for sewer, snow removal, grounds care
- Assessor Parcel Number 40.5-1-21
- Seller Concessions Not Offered
Community Details
Overview
- No Home Owners Association
- Association fees include ground maintenance, snow removal
Pet Policy
- Pets Allowed
Security
- Carbon Monoxide Detectors
- Fire and Smoke Detector
- Firewall
Map
Source: Global MLS
MLS Number: 202529647
Nearby Homes
- 1345 Tracy Ave
- 1120 Elton Ave
- 2315 Nelson Dr
- 2402 Avenue B Extension
- 1830 Providence Ave
- 2441 Avenue A Extension
- 1829 Pawtucket Ave
- 1828 Pawtucket Ave
- Woodcrest Plan at Park Ridge
- Dakota Plan at Park Ridge
- Cluett Plan at Park Ridge
- Sage Plan at Park Ridge
- Jefferson Plan at Park Ridge
- 2127 Mcclellan St
- 2556 van Vranken Ave
- 1450 Grenoside Ave
- 1461 Grenoside Ave
- 829 Salina St
- 1128 Raymond St
- 2329 Niskayuna Dr
- 1515 Hillside Ave
- 1187 Hillside Ave
- 2150 Rosa Rd
- 301 Connor Ct
- 1275 Gerling St
- 1455 Dorwaldt Blvd
- 540 Northend Dr Unit 3210
- 540 Northend Dr Unit 1211
- 623 Seneca St
- 1673 van Vranken Ave Unit 1
- 1584 van Vranken Ave
- 1584 van Vranken Ave
- 2 Rivers Run Dr
- 2228 Crescent Rd Unit 4
- 1182 Glenwood Blvd Unit 1F
- 575 Nott St Unit 2
- 5 Ledge Dr
- 221 Harborside Dr
- 1078 Glenwood Blvd Unit 1078
- 1365 van Antwerp Rd
