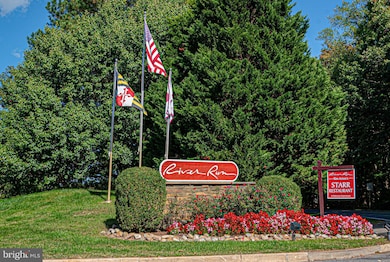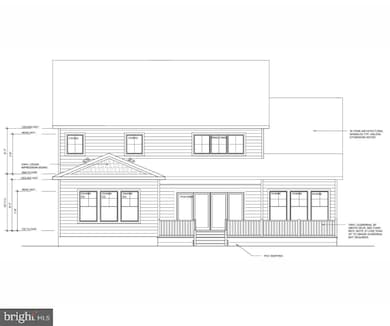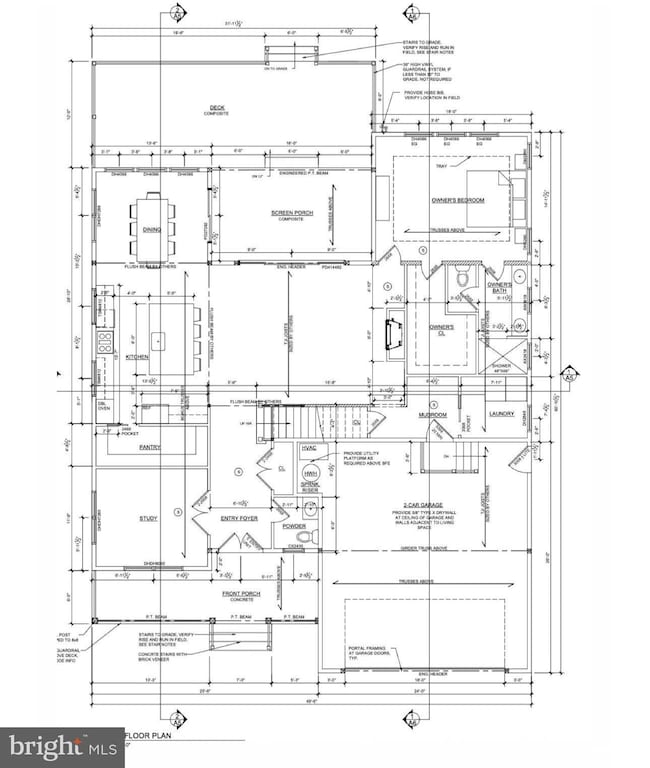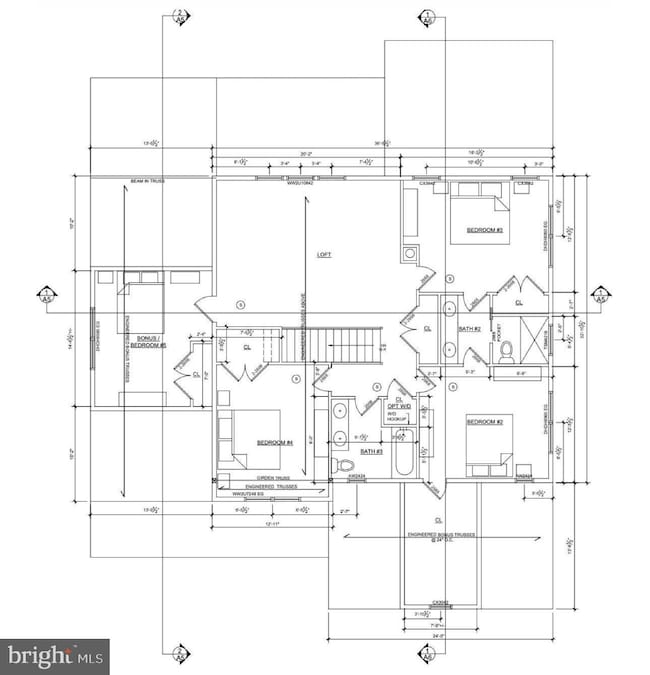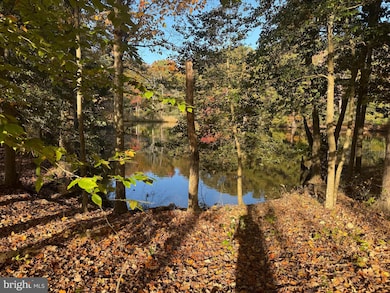0 River Run Ln Ocean Pines, MD 21811
Estimated payment $7,766/month
Highlights
- Boat Dock
- Golf Club
- New Construction
- Showell Elementary School Rated A-
- Fitness Center
- Water Oriented
About This Home
Take one Drive thru the prestigious Golf community of River Run and take a look at the incredible setting/lot that this new construction will be built on. Two Dudes will build a stunning new custom home getting under roof now! Nestled within the highly sought-after waterfront lots of River Run. This spacious residence boasts 5 bedrooms and 3.5 baths. Thoughtfully designed over two levels, with the luxurious master suite conveniently located on the first floor for easy accessibility. Spanning an impressive 3,268 square feet, the home features an inviting open floor plan that seamlessly connects the incredible kitchen to the great room, perfect for entertaining friends and family. The first floor is highlighted by 9-foot ceilings, enhancing the sense of space and light throughout. Step outside to enjoy the charm of a front porch and the tranquility of a rear porch, where you can unwind and savor the picturesque surroundings. For those who love to entertain, the expansive 12’x32’ rear deck serves as a perfect venue for gatherings, overlooking the lush landscape. The home is equipped with modern propane appliances, including HVAC for the first floor, a hot water heater, 6 burner stove, and a cozy gas fireplace. Elegant hardwood floors flow throughout the living spaces, complemented by custom cabinetry and vanities. Stunning quartz countertops and vanity tops, ensuring a blend of style and functionality. Living in River Run means embracing a lifestyle enriched with amenities. Residents can enjoy access to an 18-hole Gary Player golf course, a community pool, a state-of-the-art fitness center, tennis courts, a boat dock, and a kayak launch. An on-site restaurant adds to the convenience, while lawn maintenance is included, allowing you more time to enjoy the leisure activities this vibrant community has to offer. This could truly be the beach dream you have been waiting for! Ask about preferred lender for Builder Shore United bank and receive possible closing credit up to $10,000... Ask Agent for details
Listing Agent
(410) 726-6557 sdouganrealtor@yahoo.com Berkshire Hathaway HomeServices PenFed Realty - OP License #RS0024742 Listed on: 08/15/2025

Home Details
Home Type
- Single Family
Year Built
- Built in 2025 | New Construction
Lot Details
- 0.45 Acre Lot
- Creek or Stream
- Landscaped
- Sprinkler System
- Partially Wooded Lot
- Non-Tidal Wetland
- Back and Front Yard
- Property is in excellent condition
HOA Fees
- $235 Monthly HOA Fees
Parking
- 2 Car Attached Garage
- 4 Driveway Spaces
- Oversized Parking
- Front Facing Garage
- Garage Door Opener
Property Views
- Golf Course
- Creek or Stream
Home Design
- Traditional Architecture
- Foundation Flood Vent
- Block Foundation
- Frame Construction
- Architectural Shingle Roof
- Concrete Perimeter Foundation
- Stick Built Home
Interior Spaces
- 3,268 Sq Ft Home
- Property has 2 Levels
- Open Floorplan
- Wet Bar
- Ceiling height of 9 feet or more
- Ceiling Fan
- Recessed Lighting
- Gas Fireplace
- ENERGY STAR Qualified Windows
- Window Screens
- Combination Kitchen and Living
- Dining Area
- Crawl Space
Kitchen
- Gourmet Kitchen
- Breakfast Area or Nook
- Gas Oven or Range
- Six Burner Stove
- Microwave
- Dishwasher
- Stainless Steel Appliances
- Kitchen Island
- Upgraded Countertops
Flooring
- Solid Hardwood
- Carpet
- Ceramic Tile
Bedrooms and Bathrooms
- En-Suite Bathroom
- Walk-In Closet
- Walk-in Shower
Eco-Friendly Details
- Energy-Efficient Appliances
- ENERGY STAR Qualified Equipment
Outdoor Features
- Water Oriented
Location
- Flood Risk
- Property is near a creek
Utilities
- 90% Forced Air Heating and Cooling System
- Back Up Gas Heat Pump System
- Vented Exhaust Fan
- 200+ Amp Service
- Metered Propane
- High-Efficiency Water Heater
- Propane Water Heater
- Cable TV Available
Community Details
Overview
- Association fees include common area maintenance, pool(s), management, reserve funds, road maintenance
- River Run Community HOA
- River Run Subdivision
- Community Lake
Amenities
- Common Area
Recreation
- Boat Dock
- Pier or Dock
- Mooring Area
- Golf Club
- Golf Course Community
- Golf Course Membership Available
- Tennis Courts
- Fitness Center
- Community Pool
Map
Home Values in the Area
Average Home Value in this Area
Property History
| Date | Event | Price | List to Sale | Price per Sq Ft |
|---|---|---|---|---|
| 11/14/2025 11/14/25 | Price Changed | $1,199,000 | +4.4% | $367 / Sq Ft |
| 08/15/2025 08/15/25 | For Sale | $1,149,000 | +16.6% | $352 / Sq Ft |
| 08/15/2025 08/15/25 | For Sale | $985,000 | -- | $340 / Sq Ft |
Source: Bright MLS
MLS Number: MDWO2032592
- Lot #165 River Run Ln
- Lot #180 River Run Ln
- 12545 River Run Ln Unit 74
- 13105 Muirfield Ln
- 11602 Masters Ln Unit 120
- 13141 Royal Lytham Ln Unit 133
- 11324 River Run Ln
- Lot #192 Medinah Ln
- 11317 River Run Ln
- 10909 Player Ln
- 122 Sandyhook Rd
- 128 Sandyhook Rd
- 9 Burr Hill Dr
- 11114 Spring Branch Ln
- 101 Sandyhook Rd
- 60 Beaconhill Rd
- 100 White Horse Dr
- 4 Galley Ln
- 10803 Windmill Creek Ln
- 2 Dinghy Ct
- 29 Burr Hill Dr
- 85 Ocean Pkwy
- 41 Ocean Pkwy
- 3 Rabbit Run Ln
- 11020 Augusta Ln Unit 3
- 32 Seafarer Ln
- 69 Lookout Point
- 80 Cresthaven Dr
- 438 Ocean Pkwy Unit 44
- 88 Tail of the Fox Dr
- 438 Ocean Pkwy
- 15 Footbridge Trail
- 10313 Antique Rd
- 9800 Shore Break Ln
- 10428 Exeter Rd
- 25037 Saltwater Cir
- 12613 Sheffield Rd
- 24 W Church St
- 31568 Winterberry Pkwy Unit 202
- 312 Maple Ave

