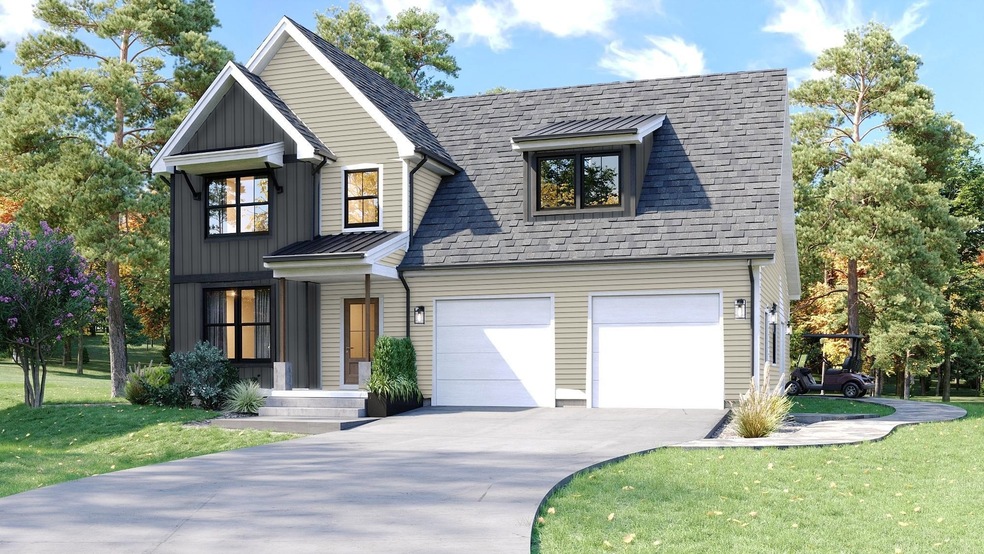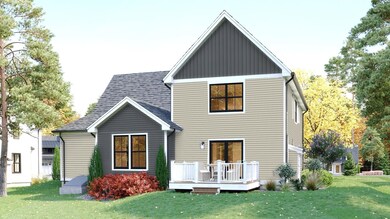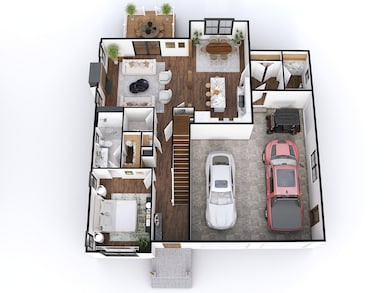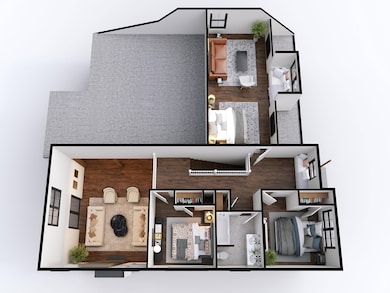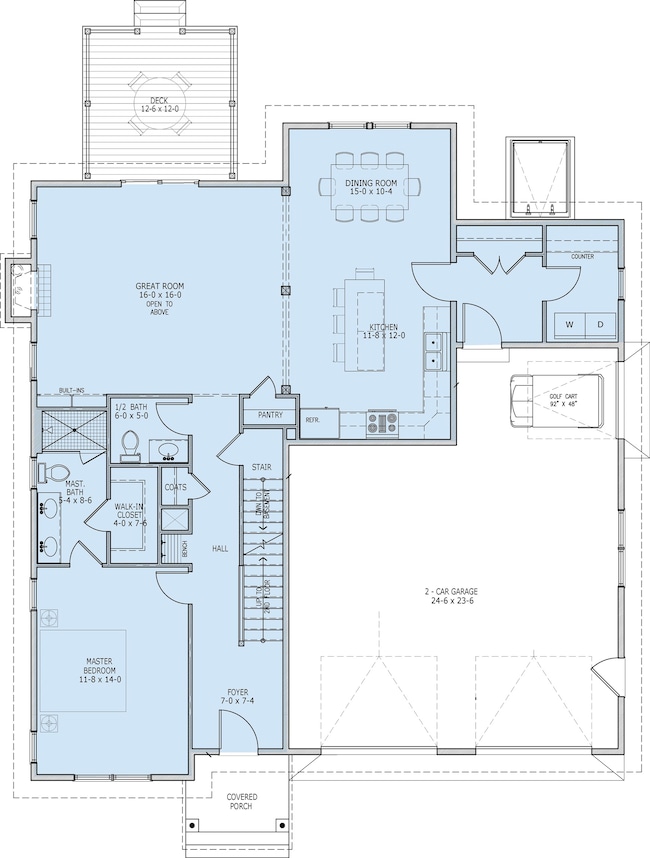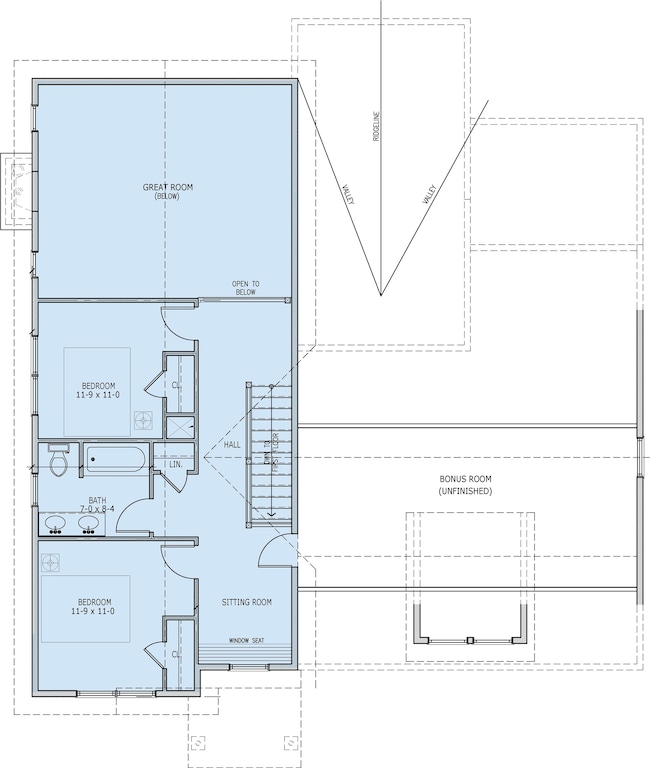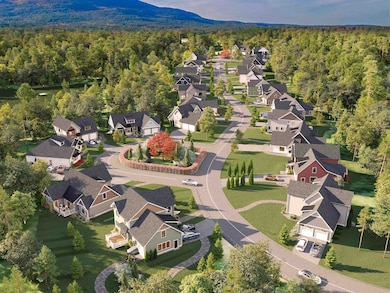0 Roberts Dr Unit 16 5022511 Jaffrey, NH 03452
Estimated payment $4,708/month
Highlights
- New Construction
- 58.81 Acre Lot
- Deck
- Conant High School Rated 9+
- Mountain View
- Main Floor Bedroom
About This Home
The "Tatum" a two-story 3 Bedroom 3 Bathroom Colonial. As you enter into Stony Brook Village, the view of Grand Monadnock will rise before you. Just imagine that greeting you each time you return to your new home! The open floor plan connects the Great Room (with gas fireplace) to Kitchen & Dining room. Second floor has 2 bedrooms, full bath and large unfinished bonus room and sitting area. he combination of farmhouse style and colonial architecture offers a timeless charm, and a floorplan that versatile enough to accommodate different lifestyles, from entertaining guests to working from home. The setting at the foot of Mount Monadnock and Stony Brook meandering through the development provide a truly unique lifestyle.
Property Details
Home Type
- Condominium
Year Built
- Built in 2025 | New Construction
HOA Fees
Parking
- 2 Car Garage
Home Design
- Farmhouse Style Home
- Concrete Foundation
- Wood Frame Construction
- Architectural Shingle Roof
- Vinyl Siding
Interior Spaces
- 2-Story Property
- Gas Fireplace
- Low Emissivity Windows
- Combination Kitchen and Dining Room
- Mountain Views
Kitchen
- Gas Range
- Dishwasher
- Kitchen Island
Flooring
- Carpet
- Ceramic Tile
- Vinyl Plank
Bedrooms and Bathrooms
- 3 Bedrooms
- Main Floor Bedroom
- En-Suite Primary Bedroom
- Bathroom on Main Level
Laundry
- Laundry on main level
- Washer and Dryer Hookup
Unfinished Basement
- Walk-Out Basement
- Basement Fills Entire Space Under The House
- Connecting Stairway
- Interior Basement Entry
Outdoor Features
- Deck
- Covered Patio or Porch
Schools
- Jaffrey Grade Elementary School
- Jaffrey-Rindge Middle School
- Conant High School
Utilities
- Forced Air Heating System
- Underground Utilities
- 200+ Amp Service
- High Speed Internet
Community Details
- Association fees include special assessments
- Stony Brook Village Condos
Listing and Financial Details
- Tax Lot 3
Map
Home Values in the Area
Average Home Value in this Area
Property History
| Date | Event | Price | List to Sale | Price per Sq Ft |
|---|---|---|---|---|
| 11/17/2024 11/17/24 | For Sale | $699,000 | -- | $360 / Sq Ft |
Source: PrimeMLS
MLS Number: 5022511
- 0 Roberts Dr Unit 5 5030097
- 0 Roberts Dr Unit 26 5022624
- 0 Roberts Dr Unit 26 5022625
- 0 Roberts Dr Unit 24 5041429
- 0 Roberts Dr Unit 11 5022517
- 0 Roberts Dr Unit 18 5022516
- 0 Roberts Dr Unit 20 5041427
- 0 Roberts Dr Unit 18 5022612
- 0 Roberts Dr Unit 11 5022618
- 49 Roberts Dr Unit 23
- 715 Gilmore Pond Rd
- 43 Parsons Ln
- 13 Harkness Rd
- 158 Great Rd
- 199 Bryant Rd
- 220-13-2 Lot Mountain Rd
- 159 Proctor Rd
- 219 Gilmore Pond Rd
- 10-2 Ingalls Rd
- 24 Red Gate Rd
- 31 Alder Ct
- 590 Fitzwilliam Rd Unit 1
- 1281 Main St
- 21 Nelson St Unit D
- 33 Central Square
- 21 Central Square Unit A
- 265 Boulder Dr
- 28 Russell Ave
- 106 Grove St Unit 2B
- 199 Upland Farm Rd
- 53 Spruce St Unit 2
- 156 Lower Pratt Pond Rd
- 175 Monadnock Hwy
- 11 Main St Unit 3
- 30 Whitney St Unit 2B
- 7 Bennington Rd Unit 2
- 7 Bennington Rd Unit main 1
- 244 Old Homestead Hwy
- 340 New Hampshire 45 Unit 3
- 239 Main St Unit 1
