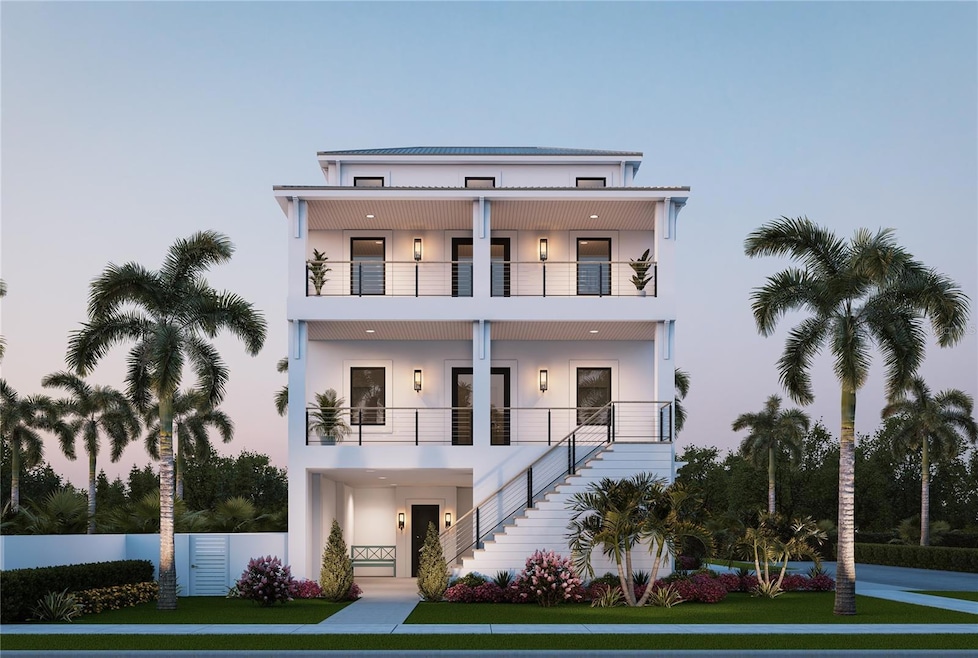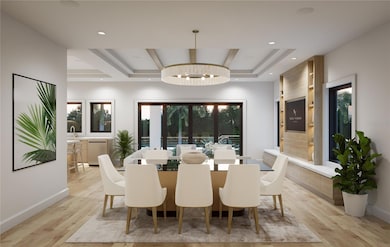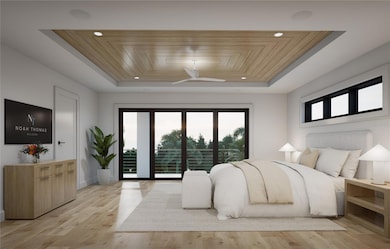0 Roberts Point Cir Unit LOT 19 Sarasota, FL 34242
Estimated payment $21,232/month
Highlights
- New Construction
- Heated In Ground Pool
- Wood Flooring
- Phillippi Shores Elementary School Rated A
- Open Floorplan
- High Ceiling
About This Home
Pre-Construction. To be built. Brought to you by Noah Thomas Builders — where modern luxury meets timeless coastal elegance. A masterclass in luxury homebuilding, this Noah Thomas Builders contemporary coastal home offers an exceptional blend of modern aesthetics and is built to FEMA's latest standards. Step inside this 3240 sqft home offering four bedrooms, four bathrooms, an open-concept floor plan with high ceilings and premium finishes throughout. It features all hurricane-rated windows and doors and is constructed to be as hurricane and flood-proof as possible-giving you peace of mind while living steps from the water. The kitchen boasts quartz countertops, top-tier appliances, and a spacious island perfect for entertaining. Retreat to the luxurious master suite with spa-inspired bath and expansive walk-in closets. Endless sunshine, gentle breezes, and your own private pool and spa — relax, unwind, and entertain in your personal outdoor oasis. Additional highlights include a private elevator, gas generator and wine room. The rooftop deck, however, defines this residence. This elevated sanctuary invites you to experience Siesta Key from a completely new perspective. Your private escape above it all — a space built for sunsets, sea breezes, and unforgettable gatherings. Situated on the quiet north end of Siesta Key, Roberts Point is prized for its natural beauty, privacy, and proximity to Siesta Beach, Siesta Village, and downtown Sarasota. All images, renderings, and descriptions illustrate the intended design and style by Noah Thomas Builders. Finishes, materials, and specifications may change during the build process. Pricing, availability, and final details subject to adjustment prior to completion.
Listing Agent
REAGAN REALTY LLC Brokerage Phone: 386-882-6644 License #3480615 Listed on: 10/26/2025

Home Details
Home Type
- Single Family
Year Built
- New Construction
Lot Details
- 6,250 Sq Ft Lot
- Lot Dimensions are 50x125
- Southeast Facing Home
- Well Sprinkler System
Parking
- 3 Car Attached Garage
Home Design
- Home in Pre-Construction
- Home is estimated to be completed on 12/31/26
- Tri-Level Property
- Stem Wall Foundation
- Shingle Roof
- Block Exterior
Interior Spaces
- 3,240 Sq Ft Home
- Elevator
- Open Floorplan
- Tray Ceiling
- High Ceiling
- Ceiling Fan
- Electric Fireplace
- Sliding Doors
- Great Room
- Family Room Off Kitchen
- Home Office
Kitchen
- Range
- Microwave
- Dishwasher
- Stone Countertops
Flooring
- Wood
- Tile
Bedrooms and Bathrooms
- 4 Bedrooms
- Primary Bedroom Upstairs
- Walk-In Closet
- 4 Full Bathrooms
Laundry
- Laundry Room
- Dryer
- Washer
Pool
- Heated In Ground Pool
- Heated Spa
- In Ground Spa
- Saltwater Pool
- Pool Lighting
Outdoor Features
- Balcony
- Rain Gutters
Utilities
- Central Air
- Heating Available
- Tankless Water Heater
- High Speed Internet
- Cable TV Available
Community Details
- No Home Owners Association
- Built by Noah Thomas Builders
- Roberts Point 2 Subdivision, Coralwood Floorplan
- Roberts Point Community
Listing and Financial Details
- Visit Down Payment Resource Website
- Tax Lot 19
- Assessor Parcel Number 0078100014
Map
Home Values in the Area
Average Home Value in this Area
Property History
| Date | Event | Price | List to Sale | Price per Sq Ft |
|---|---|---|---|---|
| 10/26/2025 10/26/25 | For Sale | $3,400,000 | -- | $1,049 / Sq Ft |
Source: Stellar MLS
MLS Number: A4669769
- 4129 Roberts Point Cir
- 0 Roberts Point Cir Unit LOT 17
- 4185 Roberts Point Cir
- 4189 Roberts Point Cir
- 4117 Roberts Point Cir
- 4114 Roberts Point Cir
- 4108 Roberts Point Rd
- 251 Cedar Park Cir
- 265 Cedar Park Cir
- 3954 Hamilton Club Cir Unit 14
- 3942 Hamilton Club Cir Unit 13
- 3925 Hamilton Club Cir Unit 7
- 3959 Somerset Dr
- 4050 Higel Ave
- 4046 Higel Ave
- 4105 Shell Rd
- 3990 Higel Ave
- 3821 Flamingo Ave
- 4315 Mangrove Place
- 0 Solymar Dr
- 324 Siesta Dr
- 4439 Ocean Blvd Unit 2A
- 31 Lands End Ln
- 4660 Ocean Blvd Unit Q2
- 4660 Ocean Blvd Unit N1
- 4660 Ocean Blvd Unit B2
- 4879 Commonwealth Dr
- 2110 Benjamin Franklin Dr Unit 503SEA
- 2050 Benjamin Franklin Dr Unit 601-A
- 4852 Featherbed Ln
- 726 Birdsong Ln
- 4822 Ocean Blvd Unit 2F
- 4822 Ocean Blvd Unit 3D
- 4822 Ocean Blvd Unit 2D
- 1900 Benjamin Franklin Dr Unit 3
- 1900 Benjamin Franklin Dr Unit V15
- 735 Birdsong Ln
- 4946 Commonwealth Dr
- 1800 Benjamin Franklin Dr Unit A901
- 412 Treasure Boat Way






