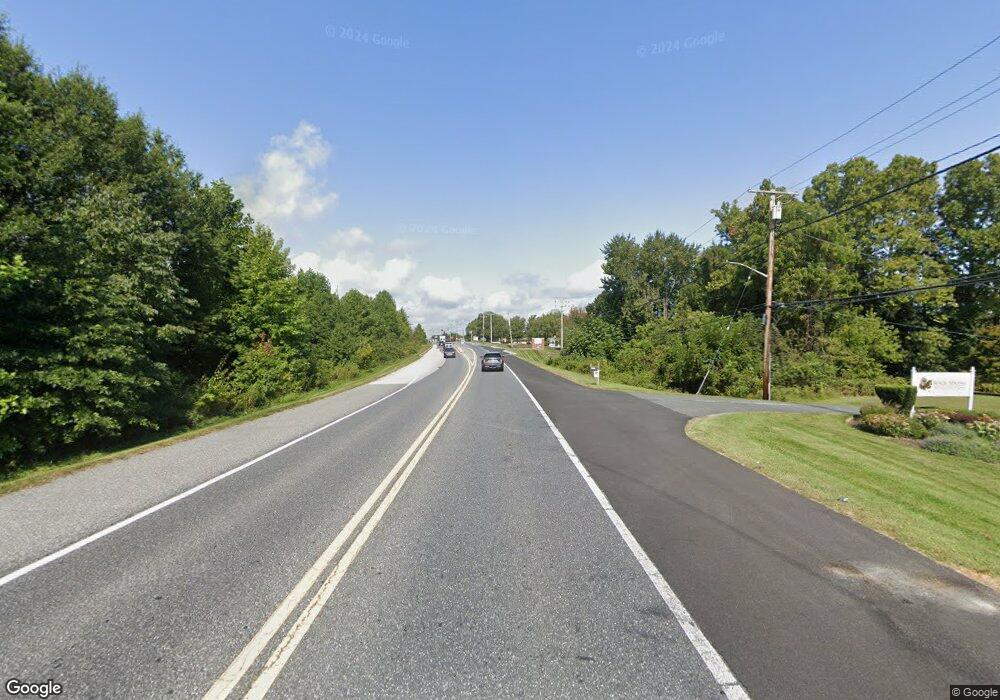0 Rock Spring Rd Forest Hill, MD 21050
--
Bed
--
Bath
--
Sq Ft
47.54
Acres
About This Home
This home is located at 0 Rock Spring Rd, Forest Hill, MD 21050. 0 Rock Spring Rd is a home located in Harford County with nearby schools including Forest Hill Elementary School, Bel Air Middle School, and Bel Air High School.
Create a Home Valuation Report for This Property
The Home Valuation Report is an in-depth analysis detailing your home's value as well as a comparison with similar homes in the area
Home Values in the Area
Average Home Value in this Area
Map
Nearby Homes
- 206 Kimary Ct Unit 2B
- 137 Spencer Cir
- 1702 Rich Way Unit 2C
- 1712 Landmark Dr Unit F
- 107 J Sunshine Ct
- 103 Sunshine Ct Unit C
- 318 Streett Cir
- 111 Sunshine Ct Unit A
- 112 Gwen Dr Unit 1K
- 112 Gwen Dr Unit 1J
- 1605 Samantha Dr
- 1615 Samantha Dr
- 1817 Rock Spring Rd
- 1404 Saint Francis Rd
- 417 Dellcrest Dr
- 311 Willrich Cir Unit G
- 313 Willrich Cir Unit E
- 2026 Mardic Dr
- 1986 Esther Ct
- 310 Willrich Cir
- 204 Kimary Ct Unit 2A
- 204 Kimary Ct Unit 1D
- 204 Kimary Ct Unit 1B
- 204 Kimary Ct Unit 2D
- 204 Kimary Ct Unit 2C
- 204 Kimary Ct Unit 1C
- 204 Kimary Ct Unit 3B
- 204 Kimary Ct Unit 3C
- 204 Kimary Ct Unit 3D
- 204 Kimary Ct Unit 2B
- 204 Kimary Ct Unit 3A
- 204 Kimary Ct Unit G
- 204 Kimary Ct Unit 4
- 204 Kimary Ct Unit 9
- 204 Kimary Ct Unit D
- 204 Kimary Ct
- 204 Kimary Ct Unit 5
- 206 Kimary Ct Unit 3D
- 206 Kimary Ct
- 206 Kimary Ct
