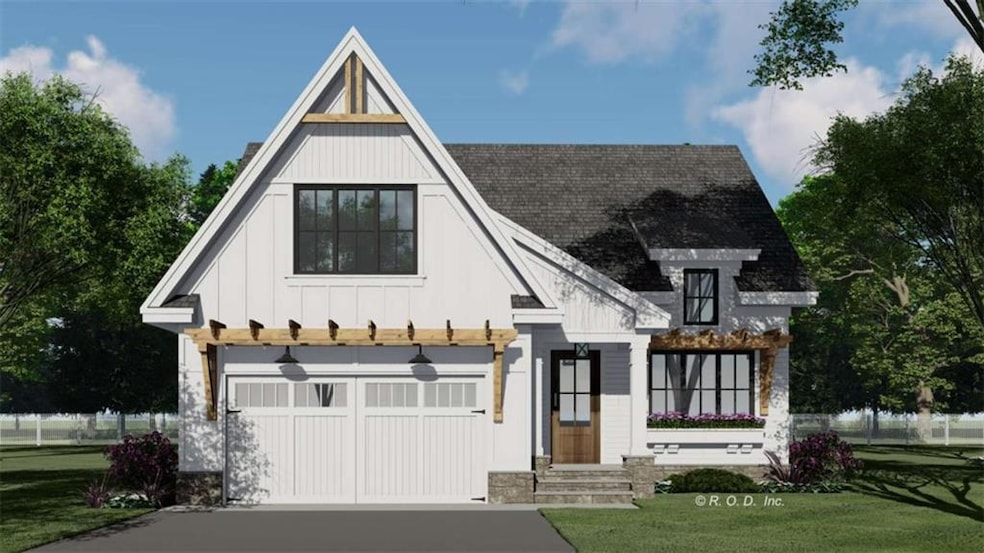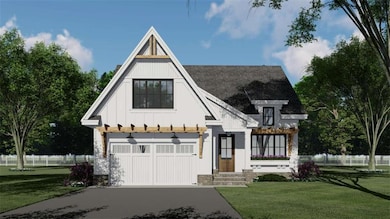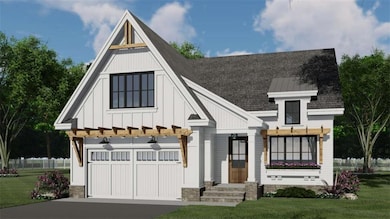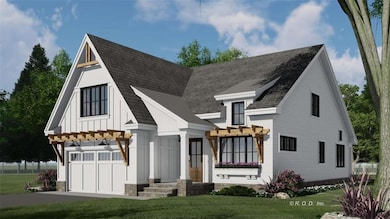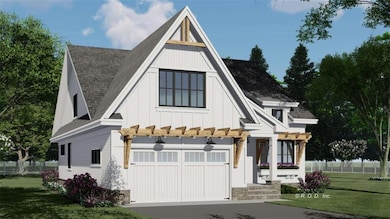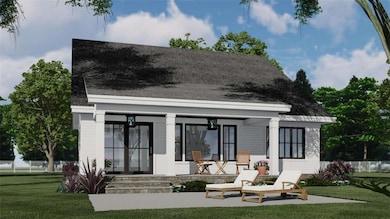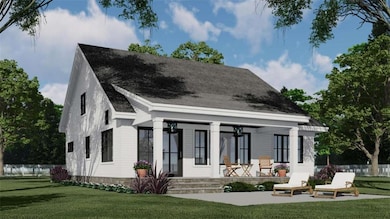0 Roosterville Rd Unit 7567146 Ctrlhatchee, GA 30217
Estimated payment $3,201/month
Highlights
- Open-Concept Dining Room
- New Construction
- Craftsman Architecture
- Heard County High School Rated A-
- View of Trees or Woods
- Cathedral Ceiling
About This Home
**TO BE BUILT** This stunning 2-story, 2240 sqft Farmhouse holds 4 bedrooms and 3 bathrooms, plus a 267 sqft future bonus room (could also be a bedroom) over the 2-car garage. From the charming covered front entryway, you'll step into an elegant foyer with sight lines through to the open living space that holds the kitchen, great room, and dining area. The spacious great room features a cozy fireplace flanked by built-ins and a 14' vaulted ceiling, making it a perfect space for entertaining friends and family, or just enjoying an intimate evening in. You'll love preparing meals in your well-appointed kitchen featuring a large two-level island with built-in range and seating for 4. Storage will never be an issue thanks to numerous cabinets and a big walk-in pantry with built-in shelves and a pocket door. At the end of the day retire to your luxurious and comfortable master suite. The spacious master bedroom has a 10' step ceiling and windows on two walls. The master bathroom with dual vanities, private toilet area and separate soaking tub and shower, plus an expansive walk-in closet, with laundry access, complete the suite. Other features of this outstanding home include two additional bedrooms on the upper level, one with a walk-in closet, and a generous office/guest bedroom with a vaulted ceiling and sliding barn doors on the main level. This home was designed with functionality, comfort and living in mind, and you're sure to feel it as soon as you walk in! Gas available upon request! Call today to set up a meeting with the builder and customize this house into your families new home!
Listing Agent
Tributary Real Estate Group, LLC Brokerage Phone: 770-949-3006 License #403567 Listed on: 04/24/2025
Co-Listing Agent
Tributary Real Estate Group, LLC Brokerage Phone: 770-949-3006 License #394540
Home Details
Home Type
- Single Family
Est. Annual Taxes
- $848
Year Built
- Built in 2025 | New Construction
Lot Details
- 5.07 Acre Lot
- Property fronts a county road
- Private Yard
- Back and Front Yard
Parking
- 2 Car Attached Garage
- Parking Accessed On Kitchen Level
- Front Facing Garage
- Garage Door Opener
- Driveway Level
- Secured Garage or Parking
Home Design
- Craftsman Architecture
- Country Style Home
- Modern Architecture
- Composition Roof
- Concrete Siding
- Stone Siding
- Vinyl Siding
Interior Spaces
- 2,507 Sq Ft Home
- Bookcases
- Cathedral Ceiling
- Ceiling Fan
- Double Pane Windows
- Insulated Windows
- Entrance Foyer
- Living Room with Fireplace
- Open-Concept Dining Room
- Views of Woods
Kitchen
- Walk-In Pantry
- Self-Cleaning Oven
- Microwave
- Dishwasher
- Kitchen Island
- Solid Surface Countertops
- Disposal
Flooring
- Carpet
- Ceramic Tile
- Vinyl
Bedrooms and Bathrooms
- Oversized primary bedroom
- 5 Bedrooms | 2 Main Level Bedrooms
- Primary Bedroom on Main
- Walk-In Closet
- 3 Full Bathrooms
- Double Vanity
- Soaking Tub
- Bathtub With Separate Shower Stall
Laundry
- Laundry in Mud Room
- Laundry Room
Home Security
- Security Lights
- Carbon Monoxide Detectors
- Fire and Smoke Detector
Outdoor Features
- Covered Patio or Porch
- Exterior Lighting
Schools
- Centralhatchee Elementary School
- Heard County Middle School
- Heard County High School
Utilities
- Forced Air Heating and Cooling System
- Septic Tank
Community Details
- No Home Owners Association
- Laundry Facilities
Listing and Financial Details
- Home warranty included in the sale of the property
- Legal Lot and Block 20 / 1
- Assessor Parcel Number 00180030
Map
Property History
| Date | Event | Price | List to Sale | Price per Sq Ft |
|---|---|---|---|---|
| 04/24/2025 04/24/25 | For Sale | $589,900 | -- | $235 / Sq Ft |
Source: First Multiple Listing Service (FMLS)
MLS Number: 7567146
- 0 Roosterville Rd Unit TRACT 2 10497280
- 0 Roosterville Rd Unit TRACT 4 10561685
- 0 Roosterville Rd Unit TRACT 3 10497284
- 0 Roosterville Rd Unit TRACT 5 10497287
- 0 Roosterville Rd Unit TRACT 4 10497286
- 85 Unity Rd
- 65 Unity Rd
- 3354 Antioch Rd
- 1425 Dowdy Rd
- 10 Avery Rd
- 417 Gray Rd
- 0 Caney Head Rd Unit 10666252
- 0 Caney Head Rd Unit 25965366
- TBD Caney Head Rd
- 0 Dowdy Rd Unit 24055098
- 0 Dowdy Rd Unit 10556405
- 359 Gray Rd
- 2199 Roosterville Rd
- 1600 Happy Hollow Rd
- 1676 Happy Hollow Rd
- 7971 Roosterville Rd
- 613 Attaway Rd
- 760 Old Camp Church Rd
- 105 Woodbine Dr
- 43 Sunrise Cir
- 52 Sunrise Cir
- 191 River Ridge Dr
- 116 Brock St
- 22 Edgewood Dr
- 130 Waverly Way
- 460 Hays Mill Rd
- 155 Bowen St Unit 8
- 233 Hays Mill Rd
- 201 Hays Mill Rd
- 1205 Maple St
- 109 1/2 Tuggle St
- 1126 Maple St
- 1321 Lovvorn Rd
- 333 Foster St
- 102 University Dr
