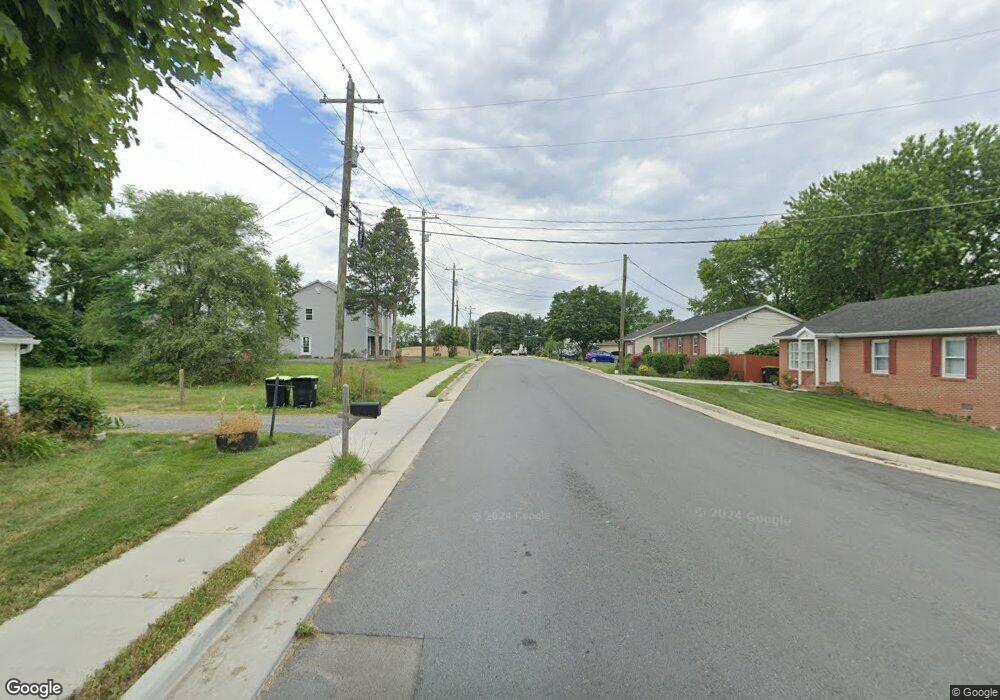0 Rossum Unit VAFV2018954 Winchester, VA 22602
3
Beds
3
Baths
1,966
Sq Ft
1,742
Sq Ft Lot
About This Home
This home is located at 0 Rossum Unit VAFV2018954, Winchester, VA 22602. 0 Rossum Unit VAFV2018954 is a home located in Frederick County with nearby schools including Admiral Richard E. Byrd Middle School, Millbrook High School, and Sharon's Centre.
Create a Home Valuation Report for This Property
The Home Valuation Report is an in-depth analysis detailing your home's value as well as a comparison with similar homes in the area
Home Values in the Area
Average Home Value in this Area
Tax History Compared to Growth
Map
Nearby Homes
- 253 Rossmann Blvd
- 144 Morning Glory Dr
- 104 Primrose Place
- 146 Sunshine Dr
- 100 Maury Way
- 112 Heath Ct
- 104 Heath Ct
- 128 Teaberry Dr
- 125 Cheshire Ct
- 432 Lilys Way
- 117 Nassau Dr
- 2064 Senseny Rd
- 114 Nassau Dr
- 151 Mccormick Cir Unit 203
- 154 Solara Dr
- 201 Cobble Stone Dr
- 140 Mccormick Cir Unit 403
- 140 Mccormick Cir Unit 302
- 0 7 Building Lots In Shawneeland Unit VAFV2032844
- 180 Munsee Cir
- 104 Renee Ln
- 101 Marlow Ct Unit 36463741
- 2464 Senseny Rd
- 101 Edgewood Dr
- 119 Boone Ct
- Lot 8 Rossum Crossing
- 103 Edgewood Dr
- 103 Bedford Dr
- 2454 Senseny Rd
- 105 Edgewood Dr
- 2444 Senseny Rd
- 127 Rossum Ln
- 105 Bedford Dr
- 102 Edgewood Dr
- 122 Van Gogh Terrace
- 126 Van Gogh Terrace
- 2434 Senseny Rd
- 137 Rossum Ln
- 107 Bedford Dr
- 138 Rossum Ln
