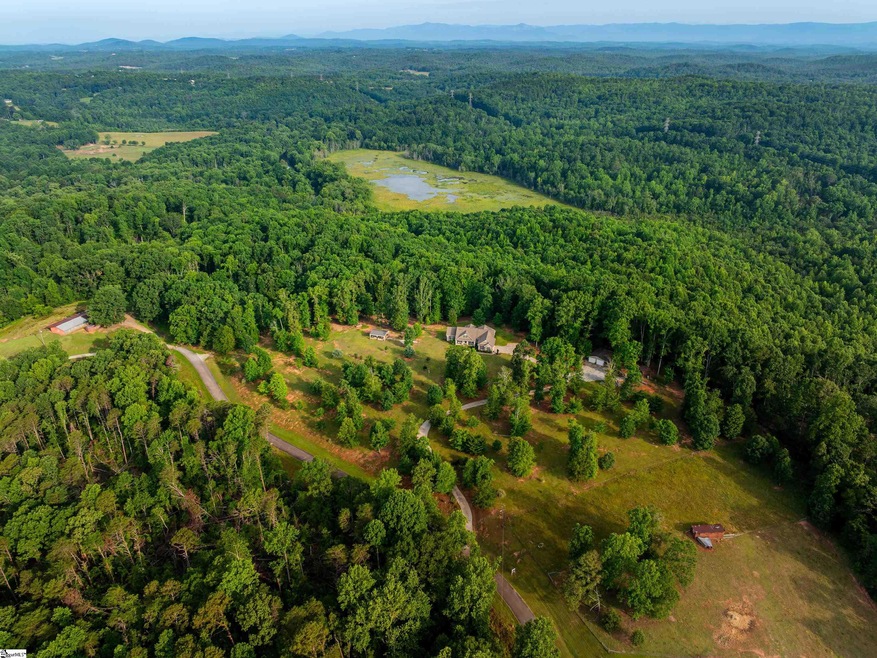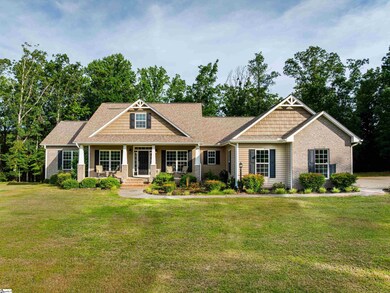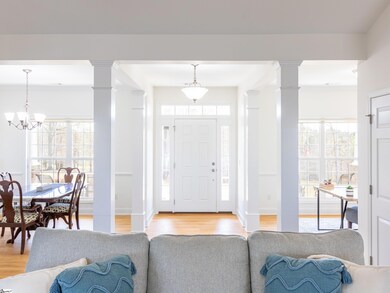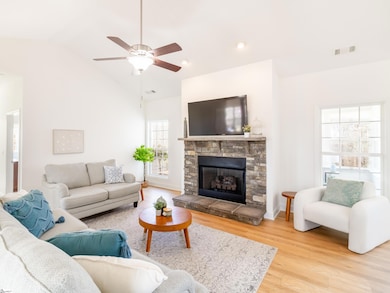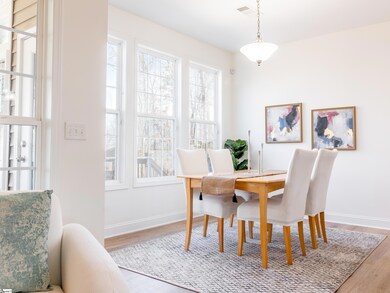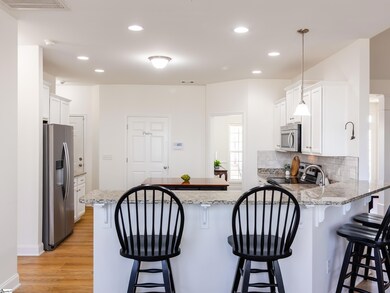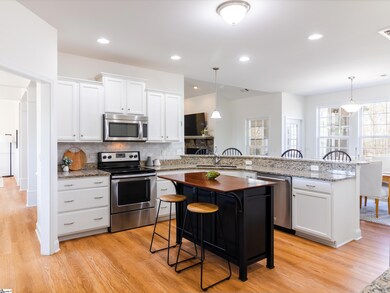0 Rutledge Lake Rd Unit 1553391 Greenville, SC 29617
Estimated payment $13,008/month
Highlights
- Water Access
- Horse Stalls
- Open Floorplan
- Barn or Stable
- 63 Acre Lot
- Lake Property
About This Home
Greenville's best-kept secret on almost 63 acres! Located just minutes away from Traveler's Rest, Downtown Greenville, and Furman University, this stunning property boasts a charming home, an almost 30-acre private lake, access to the Saluda River, and spectacular Blue Ridge Mountain views! The possibilities are endless here with no restrictions! This is the perfect property to make your forever dream home, or bring your family and friends and turn it into your dream compound! Enjoy a fire pit area for those cozy evenings outdoors, a covered picnic area, and a Horse Barn with +/- 5 Acre fenced in pasture perfect for Horses and animals. There’s also an endless area to explore, whether you're looking for outdoor adventure or peaceful solitude. The main home is a one-level 3BR/2BA home that's 2,500 square feet, featuring an open floor plan, a wonderful Owner's suite with a full bath and multiple closets. The split bedroom floor plan is ideal for kids, grandkids, or guests. You'll love taking in the breathtaking Blue Ridge Mountain views from your cozy sunroom and back deck! Do not miss your chance to experience this endless space less than 4 miles to Travelers Rest, 6 miles to Greenville, and about 15 minutes to Downtown Greenville shopping, dining and entertainment! *Seller is a SC licensed real estate agent.
Home Details
Home Type
- Single Family
Est. Annual Taxes
- $9,827
Year Built
- Built in 2015
Lot Details
- 63 Acre Lot
- Cul-De-Sac
- Level Lot
- Wooded Lot
- Few Trees
Home Design
- Traditional Architecture
- Architectural Shingle Roof
- Vinyl Siding
Interior Spaces
- 2,400-2,599 Sq Ft Home
- 1-Story Property
- Open Floorplan
- Tray Ceiling
- Smooth Ceilings
- Cathedral Ceiling
- Ceiling Fan
- Gas Log Fireplace
- Tilt-In Windows
- Window Treatments
- Living Room
- Dining Room
- Home Office
- Workshop
- Sun or Florida Room: Size: 15x13
- Mountain Views
- Crawl Space
- Pull Down Stairs to Attic
Kitchen
- Breakfast Room
- Walk-In Pantry
- Electric Oven
- Electric Cooktop
- Dishwasher
- Granite Countertops
- Disposal
Flooring
- Carpet
- Ceramic Tile
- Vinyl
Bedrooms and Bathrooms
- 3 Main Level Bedrooms
- Walk-In Closet
- 2.5 Bathrooms
- Garden Bath
Laundry
- Laundry Room
- Laundry on main level
- Sink Near Laundry
- Electric Dryer Hookup
Home Security
- Security System Owned
- Fire and Smoke Detector
Parking
- 4 Car Garage
- Parking Pad
- Workshop in Garage
- Side or Rear Entrance to Parking
- Garage Door Opener
- Gravel Driveway
Outdoor Features
- Water Access
- Creek On Lot
- Stream or River on Lot
- Lake Property
- Deck
- Patio
- Outbuilding
- Front Porch
Schools
- Armstrong Elementary School
- Berea Middle School
- Berea High School
Farming
- Barn or Stable
- Pasture
- Fenced For Horses
Horse Facilities and Amenities
- Horses Allowed On Property
- Horse Stalls
- Riding Trail
Utilities
- Cooling Available
- Heating Available
- Power Generator
- Electric Water Heater
- Septic Tank
- Cable TV Available
Listing and Financial Details
- Assessor Parcel Number 0509030101303
Map
Home Values in the Area
Average Home Value in this Area
Property History
| Date | Event | Price | Change | Sq Ft Price |
|---|---|---|---|---|
| 05/06/2025 05/06/25 | Price Changed | $2,299,000 | -20.7% | $958 / Sq Ft |
| 04/07/2025 04/07/25 | For Sale | $2,899,999 | -- | $1,208 / Sq Ft |
Source: Greater Greenville Association of REALTORS®
MLS Number: 1553391
- 0 Rutledge Lake Rd Unit 24187063
- 0 Rutledge Lake Rd Unit 20285832
- 0 Rutledge Lake Rd Unit SPN322261
- 530 Old Hunts Bridge Rd
- 202 Montview Cir
- 242 Montview Cir
- 54 Woodall Rd
- 0 Blackberry Valley Rd
- 00 Richmond Dr
- 106 White Rapids Way
- 208 Anchor Rd
- 54 Palladio Dr
- 61 Palladio Dr
- 208 Carilion Ln
- 326 Anchor Rd
- 111 Stablechase Dr
- 2 Wheatstone Ct
- 16 Plyler Dr
- 2 Tall Poplar Trail
- 507 Palladio Dr
- 222 Montview Cir
- 139 Glover Cir Unit Dickerson
- 8 War Admiral Way
- 420 Thoreau Ln Unit Aspen
- 316 Glover Cir
- 316 Glover Cir Unit Crane
- 51 Montague Rd
- 37 Maravista Ave
- 300 N Highway 25 Bypass
- 15 Hughes Rd
- 104 Verdant Leaf Way
- 231 Berea Forest Cir
- 220 Marston Ln
- 10 Frazier Rd
- 410 Sulphur Springs Rd
- 1600 Brooks Pointe Cir
- 300 Sulphur Springs Rd
- 421 Duncan Chapel Rd
- 200 Eunice Dr
- 6001 Hampden Dr
