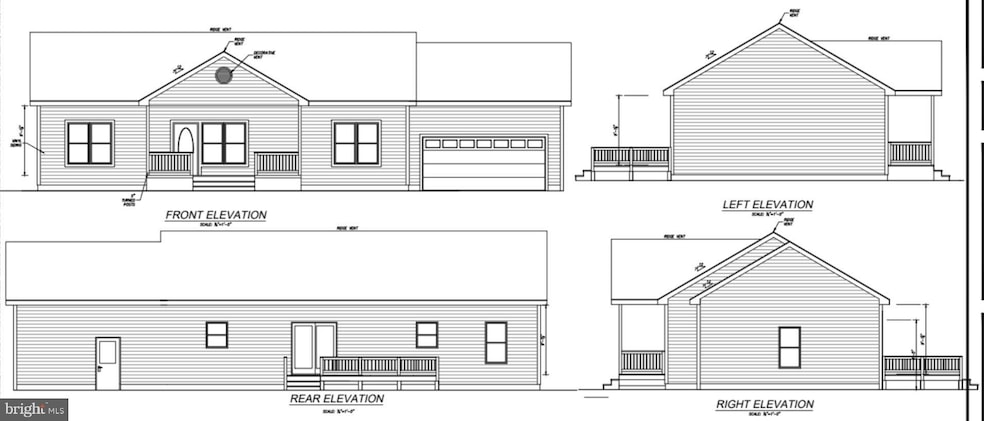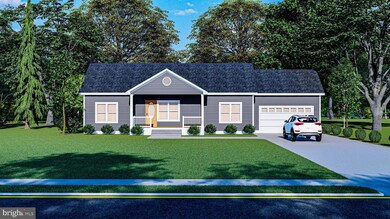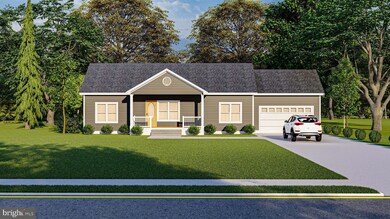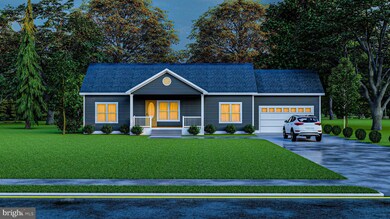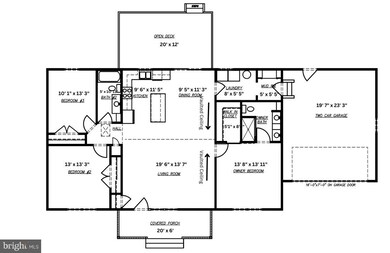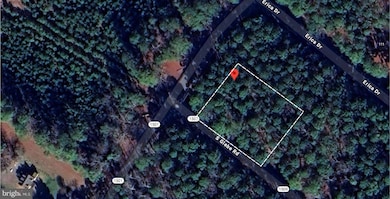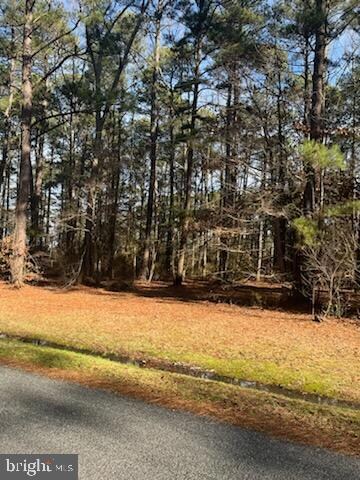0 S Glebe Rd Unit VAWE2006960 Montross, VA 22520
Estimated payment $2,188/month
Total Views
21,757
3
Beds
2
Baths
1,500
Sq Ft
$233
Price per Sq Ft
Highlights
- New Construction
- View of Trees or Woods
- Deck
- Montross Middle School Rated 9+
- Open Floorplan
- Secluded Lot
About This Home
TO BE BUILT with option to customize floorplan. Create a space tailored to your unique style and needs. Endless possibilities for both comfort and functionality. Whether you envision an open-concept layout, a chef’s kitchen, or a luxurious owner’s suite, the choice is yours!
Home Details
Home Type
- Single Family
Lot Details
- 0.46 Acre Lot
- Backs To Open Common Area
- Secluded Lot
- Premium Lot
- Level Lot
- Partially Wooded Lot
- Backs to Trees or Woods
- Property is in excellent condition
- Property is zoned R1
Parking
- 2 Car Direct Access Garage
- 4 Driveway Spaces
- Front Facing Garage
- Garage Door Opener
- Gravel Driveway
- On-Street Parking
Home Design
- New Construction
- Rambler Architecture
- Frame Construction
- Blown-In Insulation
- Shingle Roof
- Architectural Shingle Roof
- Vinyl Siding
- Stick Built Home
Interior Spaces
- 1,500 Sq Ft Home
- Property has 1 Level
- Open Floorplan
- Vaulted Ceiling
- Ceiling Fan
- Recessed Lighting
- Double Hung Windows
- Sliding Doors
- Insulated Doors
- Mud Room
- Family Room Off Kitchen
- Living Room
- Dining Room
- Views of Woods
- Crawl Space
- Fire and Smoke Detector
Kitchen
- Electric Oven or Range
- Self-Cleaning Oven
- Built-In Microwave
- Dishwasher
- Stainless Steel Appliances
- Kitchen Island
- Upgraded Countertops
- Disposal
Flooring
- Ceramic Tile
- Luxury Vinyl Plank Tile
Bedrooms and Bathrooms
- 3 Main Level Bedrooms
- En-Suite Bathroom
- Walk-In Closet
- 2 Full Bathrooms
- Bathtub with Shower
Laundry
- Laundry Room
- Laundry on main level
Accessible Home Design
- Halls are 36 inches wide or more
- More Than Two Accessible Exits
Outdoor Features
- Stream or River on Lot
- Deck
- Exterior Lighting
- Rain Gutters
- Porch
Utilities
- Central Heating and Cooling System
- Electric Water Heater
Listing and Financial Details
- Tax Lot 90
- Assessor Parcel Number 26K1 3 90
Community Details
Overview
- No Home Owners Association
- Built by Draghia Contracting
- Glebe Harbor Subdivision
Recreation
- Community Pool
Map
Create a Home Valuation Report for This Property
The Home Valuation Report is an in-depth analysis detailing your home's value as well as a comparison with similar homes in the area
Home Values in the Area
Average Home Value in this Area
Property History
| Date | Event | Price | List to Sale | Price per Sq Ft |
|---|---|---|---|---|
| 03/14/2025 03/14/25 | Price Changed | $349,000 | -3.0% | $233 / Sq Ft |
| 07/02/2024 07/02/24 | For Sale | $359,900 | -- | $240 / Sq Ft |
Source: Bright MLS
Source: Bright MLS
MLS Number: VAWE2006960
Nearby Homes
- 0 S Glebe Rd Unit VAWE2009980
- 1419 S Glebe Rd
- 1287 Glebe Harbor Dr
- 186 Osprey Dr
- 1247 S Glebe Rd
- 173 Cople Dr
- 1120 S Glebe Rd
- LOT 117 Cople Dr
- LOT 116 Cople Dr
- 1003 S Glebe Rd
- 61 Merganser Ct
- 26 Harbor Ct
- 26 Harbor St
- 994 N Glebe Rd
- Lot 58 S Glebe Rd
- Lot 61 S Glebe Rd
- LOT 51 S Glebe Rd
- 0 N Glebe Rd Unit VAWE2010038
- 826 S Glebe Rd
- 30 Parrish Loop
- 5602 Nomini Hall Rd
- 18375 River Rd
- 18395 Herring Creek Rd
- 43840 Tarrywyle Way
- 45302 Bloch Ave
- 20670 Bloombury Ln
- 18342 Clarke Rd
- 1355 N Independence Dr
- 42271 Bird Haven Dr
- 21692 Potomac View Dr
- 40905 Spring House Ln
- 16197 Thomas Rd
- 22397 Armstrong Dr
- 20954 Pintail Ct
- 39564 Potomac Ave
- 42151 Blacksmith Shop Rd
- 44980 Hamptons Blvd
- 1110 Finchs Hill Rd
- 45567 Bethson St
- 45828 Wolftrap Way
