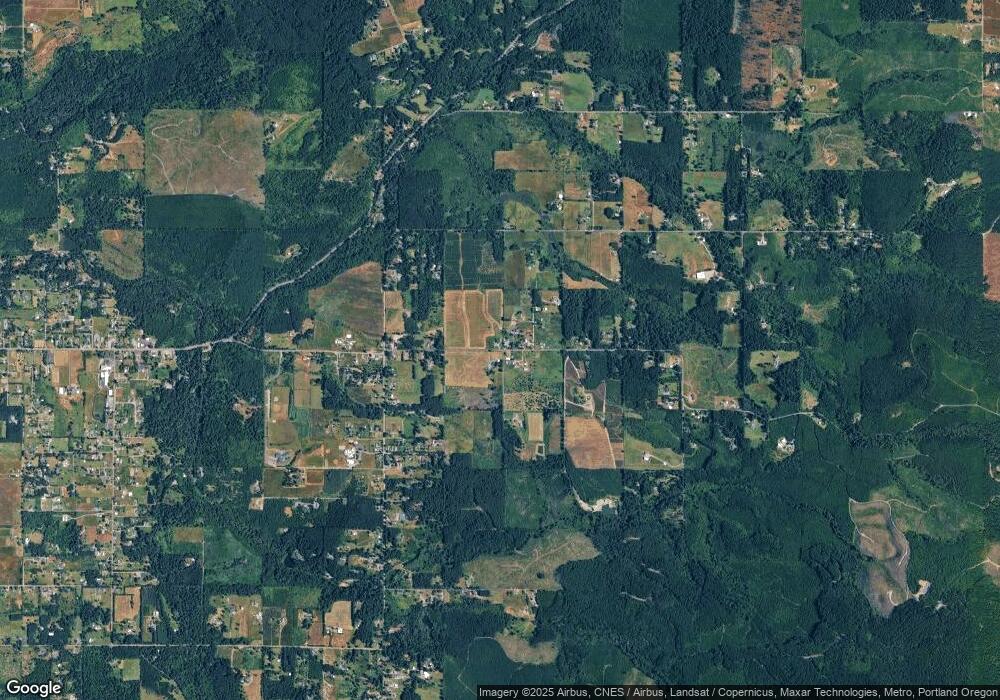0 S Schieffer Rd Unit 669228314 Colton, OR 97017
5
Beds
4
Baths
2,857
Sq Ft
0.25
Acres
About This Home
This home is located at 0 S Schieffer Rd Unit 669228314, Colton, OR 97017. 0 S Schieffer Rd Unit 669228314 is a home located in Clackamas County with nearby schools including Colton Elementary School, Colton Middle School, and Colton High School.
Create a Home Valuation Report for This Property
The Home Valuation Report is an in-depth analysis detailing your home's value as well as a comparison with similar homes in the area
Home Values in the Area
Average Home Value in this Area
Tax History Compared to Growth
Map
Nearby Homes
- 22816 S Bonney Rd
- 23456 S Schieffer Rd
- 23533 S Bonney Rd
- 29882 S Hult Rd
- 30725 S Wall St
- 27882 S Mote Ln
- 30811 S Oswalt Rd
- 19807 S Highway 211
- 0 S Hult Rd
- 19345 S Rockney Rd
- 19400 S Frank Rd
- 30850 S Marian St
- 30886 S Marian St
- 24361 S Upper Highland Rd
- 18863 S Norry Ct
- 32553 S Dhooghe Rd
- 22411 S Schram Rd
- 21807 S Schram Rd
- 26609 S Elwood Rd
- 18247 S Highway 211
- 0 S Schieffer Rd Unit 20103004
- 0 S Schieffer Rd
- 22501 S Schieffer Rd
- 22535 S Schieffer Rd
- 22422 S Schieffer Rd
- 22581 S Schieffer Rd
- 29965 S Virgil Rd
- 29975 S Virgil Rd
- 22532 S Schieffer Rd
- 29885 S Virgil Rd
- 22661 S Schieffer Rd
- 29904 S Virgil Rd
- 29844 S Virgil Rd
- 22220 S Schieffer Rd
- 29805 S Virgil Rd
- 22185 S Schieffer Rd
- 22174 S Schieffer Rd
- 29808 S Virgil Rd
- 22502 S Schieffer Rd
- 22801 S Schieffer Rd
