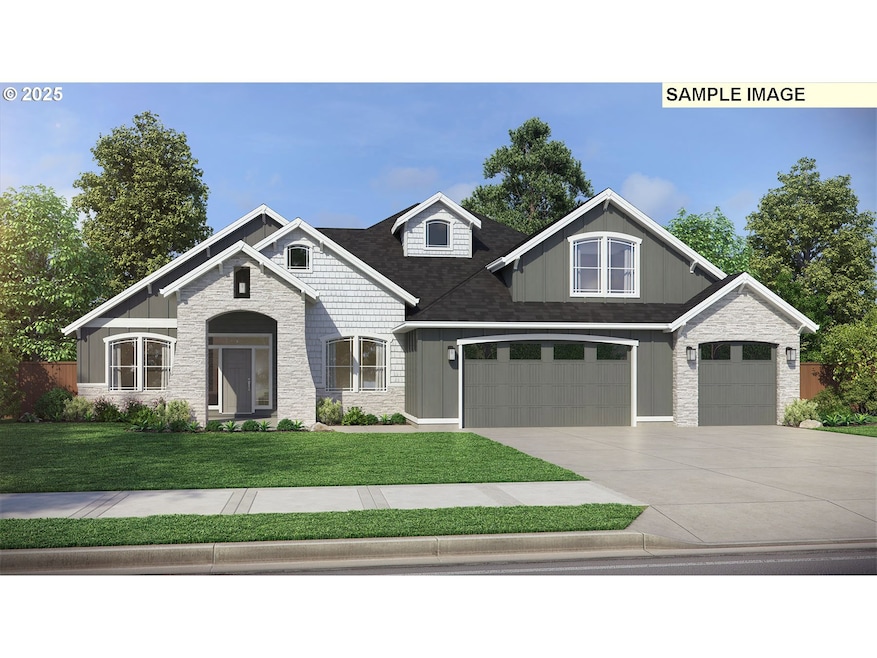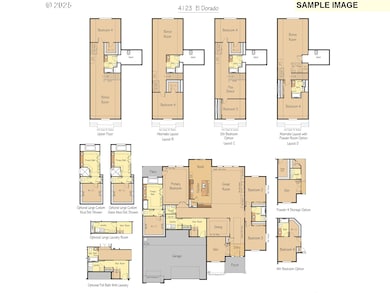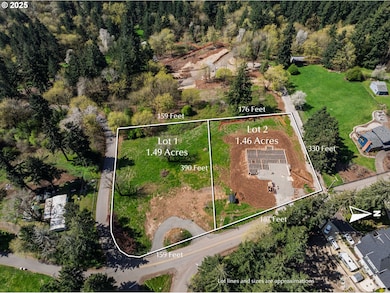0 S Sweetbriar Rd Unit 23219494 West Linn, OR 97068
Stafford NeighborhoodEstimated payment $10,974/month
Highlights
- New Construction
- Craftsman Architecture
- High Ceiling
- Stafford Primary School Rated A-
- Main Floor Primary Bedroom
- Quartz Countertops
About This Home
Spacious Acreage Homesite – Personalize Your Dream HomeDiscover a versatile and luxurious home designed for comfort, flexibility, and style. This proposed plan offers 4 to 6 bedrooms and 3.5 to 4.5 bathrooms, all thoughtfully arranged to suit a variety of living needs. The highly desirable main-level primary suite ensures convenience and privacy, while a spacious den and bonus room offer ideal spaces for remote work, hobbies, or entertaining.At the heart of the home, the gourmet kitchen boasts slab quartz countertops, a double oven, and smart home features—perfect for modern living and effortless entertaining. Generous options include a full guest suite, expanded laundry configurations, or an upper-level layout with additional bedrooms and baths—allowing you to tailor the space to fit your lifestyle.There's still time for buyers to select their preferred layout and finishes at the builder’s state-of-the-art 5,000 SF design studio. Set on a spacious acreage lot in a peaceful setting, this home combines timeless craftsmanship with cutting-edge convenience.Don’t miss this opportunity to create a custom living experience—your dream home awaits!
Home Details
Home Type
- Single Family
Year Built
- Built in 2025 | New Construction
Lot Details
- 1.25 Acre Lot
- Property is zoned RRFF-5
Parking
- 3 Car Attached Garage
- Garage on Main Level
- Garage Door Opener
Home Design
- Proposed Property
- Craftsman Architecture
- Composition Roof
- Board and Batten Siding
- Cement Siding
- Cultured Stone Exterior
Interior Spaces
- 4,123 Sq Ft Home
- 2-Story Property
- High Ceiling
- Recessed Lighting
- Gas Fireplace
- Natural Light
- Double Pane Windows
- Vinyl Clad Windows
- Family Room
- Living Room
- Dining Room
- Den
- First Floor Utility Room
- Utility Room
- Laminate Flooring
- Crawl Space
- Security System Owned
Kitchen
- Butlers Pantry
- Built-In Double Oven
- Cooktop
- Microwave
- Dishwasher
- Stainless Steel Appliances
- Kitchen Island
- Quartz Countertops
- Tile Countertops
- Disposal
Bedrooms and Bathrooms
- 4 Bedrooms
- Primary Bedroom on Main
- Soaking Tub
- Walk-in Shower
Accessible Home Design
- Accessibility Features
Schools
- Stafford Elementary School
- Meridian Creek Middle School
- West Linn High School
Utilities
- No Cooling
- 95% Forced Air Heating System
- Shared Well
- Electric Water Heater
- Septic Tank
Community Details
- No Home Owners Association
- Stafford Crossing Subdivision
Listing and Financial Details
- Builder Warranty
- Home warranty included in the sale of the property
- Assessor Parcel Number New Construction
Map
Home Values in the Area
Average Home Value in this Area
Property History
| Date | Event | Price | List to Sale | Price per Sq Ft |
|---|---|---|---|---|
| 10/15/2025 10/15/25 | Pending | -- | -- | -- |
| 05/21/2025 05/21/25 | Price Changed | $1,750,000 | -2.0% | $424 / Sq Ft |
| 05/21/2025 05/21/25 | For Sale | $1,785,000 | 0.0% | $433 / Sq Ft |
| 08/09/2024 08/09/24 | Off Market | $1,785,000 | -- | -- |
| 03/26/2024 03/26/24 | Price Changed | $1,785,000 | -3.9% | $433 / Sq Ft |
| 10/31/2023 10/31/23 | For Sale | $1,857,000 | -- | $450 / Sq Ft |
Source: Regional Multiple Listing Service (RMLS)
MLS Number: 23219494
- 800 Rosemont Rd
- 655 Rosemont Rd
- 451 S Wilda Rd
- 541 SW Ashdown Cir
- 19640 Kapteyns St
- 19874 Bennington Ct
- 2086 Sunray Cir
- 2038 Titan Terrace
- 2450 Bellevue Terrace
- 1332 S Woodbine Rd
- 2090 Valley View Dr
- 2005 Carriage Way
- 6135 Cheyenne Terrace
- 1321 Troon Dr
- 1550 SW Shadow Wood Dr
- 1550 Shadow Wood Dr
- 1611 Arran Ct
- 19661 Sun Cir
- 19655 Sun Cir
- 18300 S Whitten Ln



