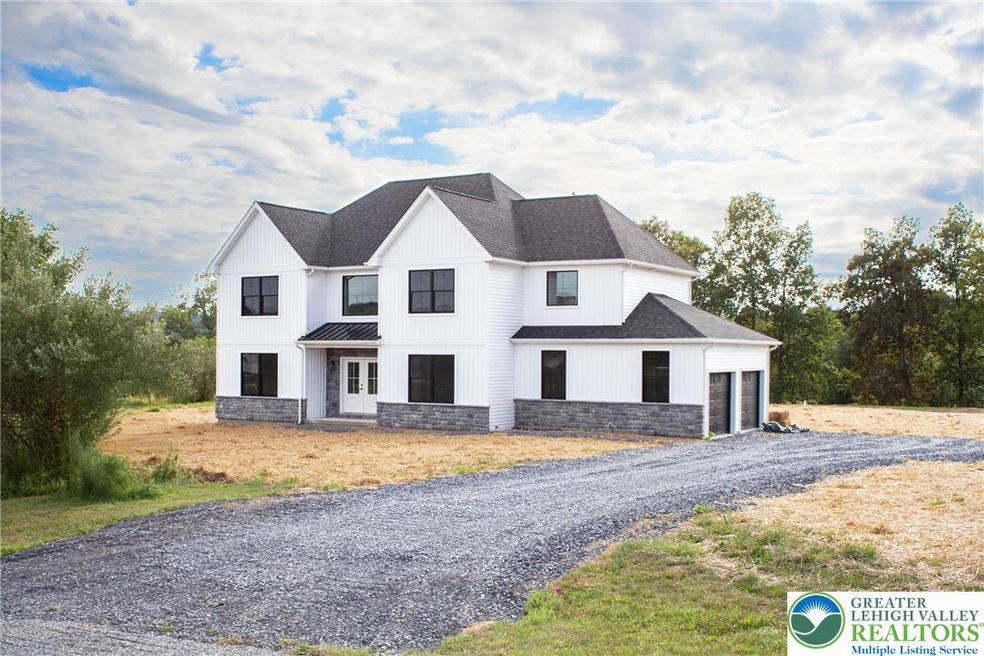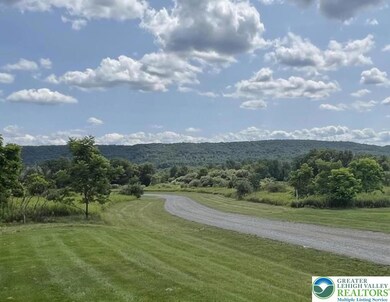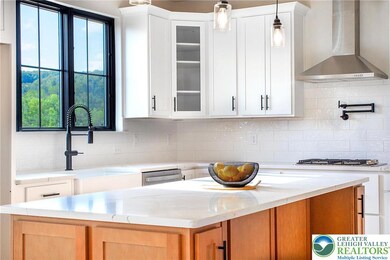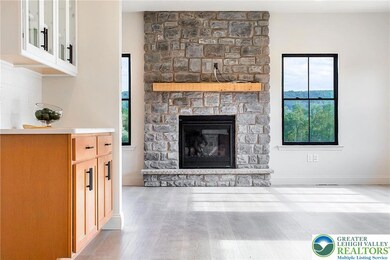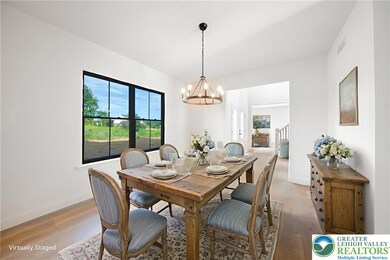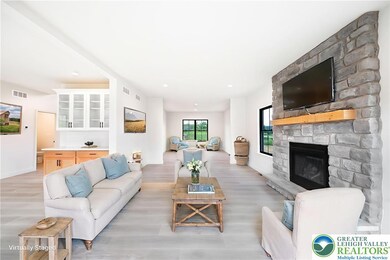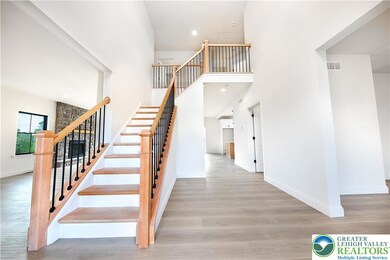0 Sage Ct Unit Lot 6 Mahoning Township, PA 18235
Estimated payment $3,325/month
Highlights
- New Construction
- Covered Patio or Porch
- 2 Car Garage
- Panoramic View
- Farmhouse Sink
- Soaking Tub
About This Home
Welcome to Sage Meadows, a beautiful subdivision in Mahoning Township. This home, the Fairview Farmhouse, is a stunning & spacious option that balances modern finishes w/ traditional charm across a sprawling 3,000 sq. ft. floorplan on 1.4 acres. You’ll find plenty of room for entertaining or relaxing, w/ formal & casual living & dining spaces & custom kitchen. Beautiful 42-inch cabinets, upgraded appliances including wall oven/microwave, cooktop, farm sink, upgraded counters & subway tile backsplash. A grand staircase leads you up to 4 bedrooms, each spacious w/large walk-in closets & primary suite boasting a custom tiled shower, soaking tub, double vanity and upgraded countertops. Beautiful laminate floors throughout the home. Many add'l upgrades including Black Pella windows w/wood clad interior, propane fireplace, dual central cooling/heating and more! Located 3 miles from LVHN-Carbon, St. Lukes, & Route 443 shopping. Take a quick drive & visit charming Jim Thorpe & the Asa Packer Mansion Museum or explore nearby Blue Mountain Resort. Sit back at a local winery or at Penn’s Peak for live music. Have an active day skiing, swimming, boating or fishing. Enjoy easy access to Route 209, Rt 248 & PA Turnpike Rt 476, all under 6 miles. Quick commute to Allentown, Philadelphia, NJ & NY. This beautiful setting blends modern conveniences w/easy access. This home build will start Nov 25 and be completed in April 2025.
Home Details
Home Type
- Single Family
Est. Annual Taxes
- $737
Year Built
- New Construction
Lot Details
- 1.19 Acre Lot
- Property is zoned R2
HOA Fees
- $100 per month
Parking
- 2 Car Garage
- Garage Door Opener
- Driveway
- Off-Street Parking
Property Views
- Panoramic
- Hills
Home Design
- Metal Roof
- Wood Siding
- Vinyl Siding
- Stone Veneer
Interior Spaces
- 3,000 Sq Ft Home
- 2-Story Property
- Family Room with Fireplace
- Basement Fills Entire Space Under The House
Kitchen
- Microwave
- Dishwasher
- Farmhouse Sink
Bedrooms and Bathrooms
- 4 Bedrooms
- Walk-In Closet
- Soaking Tub
Laundry
- Laundry on upper level
- Washer Hookup
Outdoor Features
- Covered Patio or Porch
Schools
- Mahoning Elementary School
- Lehighton School
Utilities
- Heating Available
- Well
Map
Home Values in the Area
Average Home Value in this Area
Property History
| Date | Event | Price | List to Sale | Price per Sq Ft |
|---|---|---|---|---|
| 11/16/2025 11/16/25 | For Sale | $599,000 | -- | $200 / Sq Ft |
Source: Greater Lehigh Valley REALTORS®
MLS Number: 767614
- 6 Sage Ct
- 7 Sage Ct
- 9 Sage Ct
- 10 Sage Ct
- 2 Sage Ct
- 5 Sage Ct
- Lot 1 Sage Ct
- 0 Sage Ct Unit Lot 7
- 0 Sage Ct Unit Lot 9 755142
- 0 Sage Ct Unit Lot 5
- 0 Sage Ct Unit 749012
- 0 Sage Ct Unit Lot 8 750712
- Lot 7 Sage Ct
- 0 Sage Ct Unit 749116
- Lot 5 Sage Ct
- Lot 2 Sage Ct
- 2093 Mahoning Dr E
- 0 Fredericks Grove Rd Unit 691615
- 322 Manor Ln E
- 0 Pine Hollow Unit PACC2006556
- 110 S 7th St
- 381-383-383 S 3rd St Unit 381. Unit-2
- 381-383-383 S 3rd St Unit 381. Unit-1
- 381-383-383 S 3rd St Unit 381. Unit-3
- 353 N 6th St Unit 355
- 406 Mahoning St Unit 2
- 406 Mahoning St
- 404 Mahoning St Unit 2
- 318 N 4th St
- 318 N 4th St
- 227 South St Unit 229
- 120 S 2nd St Unit A
- 201 S 2nd St Unit C
- 201 S 2nd St Unit B
- 201 S 2nd St Unit A
- 211 South St Unit 7
- 245 S 1st St
- 432 N 3rd St
- 207 N 1st St Unit A
- 207 N 1st St Unit A
