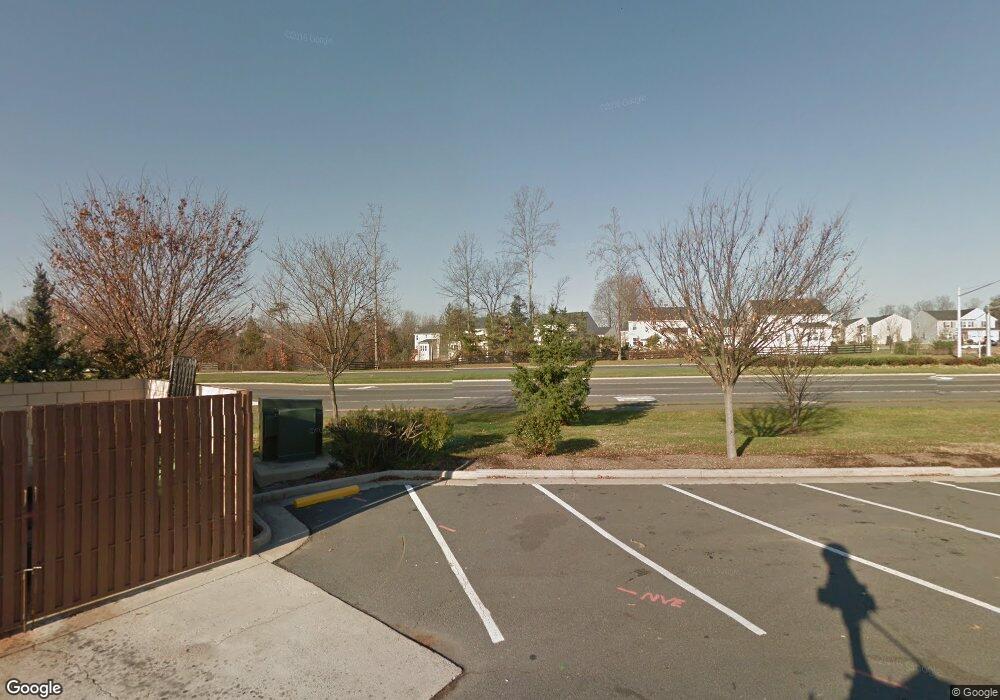0 Sanctuary Way Unit VAPW2075712 Bristow, VA 20136
3
Beds
2
Baths
1,792
Sq Ft
5,663
Sq Ft Lot
About This Home
This home is located at 0 Sanctuary Way Unit VAPW2075712, Bristow, VA 20136. 0 Sanctuary Way Unit VAPW2075712 is a home located in Prince William County with nearby schools including Victory Elementary School, Patriot High School, and E.H. Marsteller Middle School.
Create a Home Valuation Report for This Property
The Home Valuation Report is an in-depth analysis detailing your home's value as well as a comparison with similar homes in the area
Home Values in the Area
Average Home Value in this Area
Tax History Compared to Growth
Map
Nearby Homes
- 9318 Crestview Ridge Dr
- 9244 Crestview Ridge Dr
- 9293 Crestview Ridge Dr
- 9381 Crestview Ridge Dr
- 9475 Sarah Mill Terrace
- 9256 Crestview Ridge Dr
- 9478 Merrimont Trace Cir
- 12441 Great Falls Dr
- 12100 Brevard Park Ct
- 9656 Bedder Stone Place
- 9579 Scales Place
- Hampton II Plan at Parkgate Estates
- 12048 Elliots Oak Place
- 10045 Pentland Hills Way
- 8768 Dunstable Loop
- 9061 Slate Stone Loop
- 12316 Penzance Ln
- 9073 Ribbon Falls Loop
- 9218 Dawkins Crest Cir
- 12324 Malvern Way
- 126 Cavalier Forest Ct
- 9351 Crestview Ridge Dr
- 9381 Crestview Ridge Dr Unit 36578945
- 9381 Crestview Ridge Dr Unit 36578944
- 9370 Sarah Mill Terrace
- 9364 Crestview Ridge Dr
- 147 Crestview Ridge Dr
- 114 Crestview Ridge Dr
- 119 Crestview Ridge Dr
- 153 Crestview Ridge Dr
- 113 Crestview Ridge Dr
- 109 Crestview Ridge Dr
- 246 Crestview Ridge Dr
- 214 Crestview Ridge Dr
- 12651 Sudley Manor Dr
- 165 Sarah Mill Terrace
- 9373 Crestview Ridge Dr
- 9477 Sarah Mill Terrace
- 9479 Sarah Mill Terrace
- 9377 Crestview Ridge Dr
