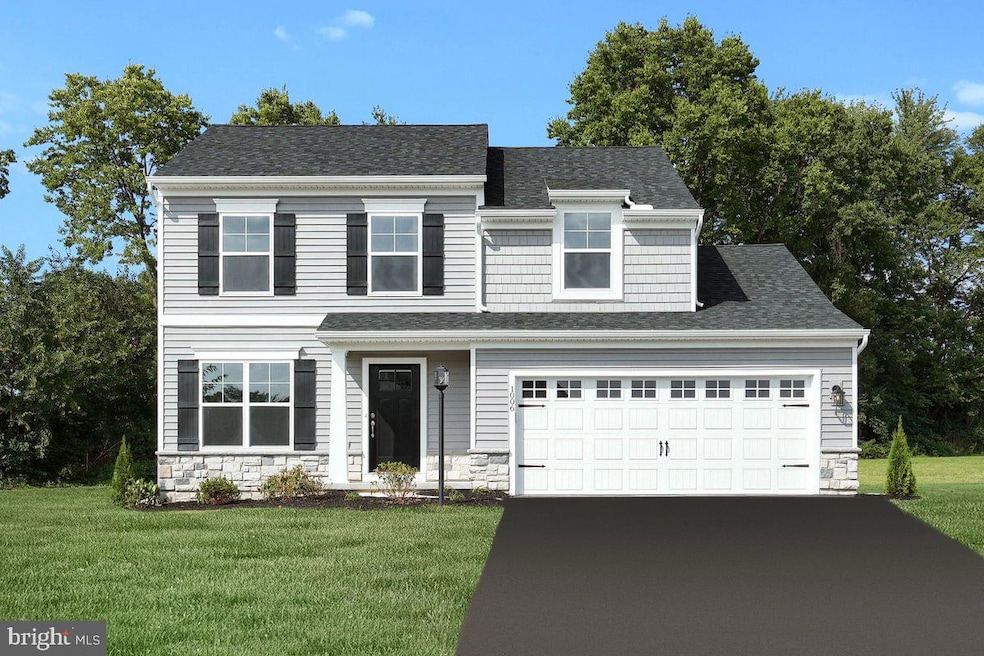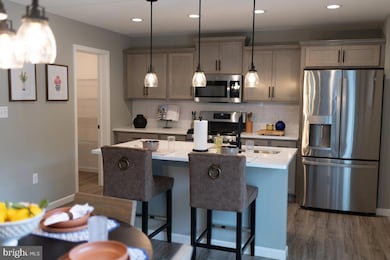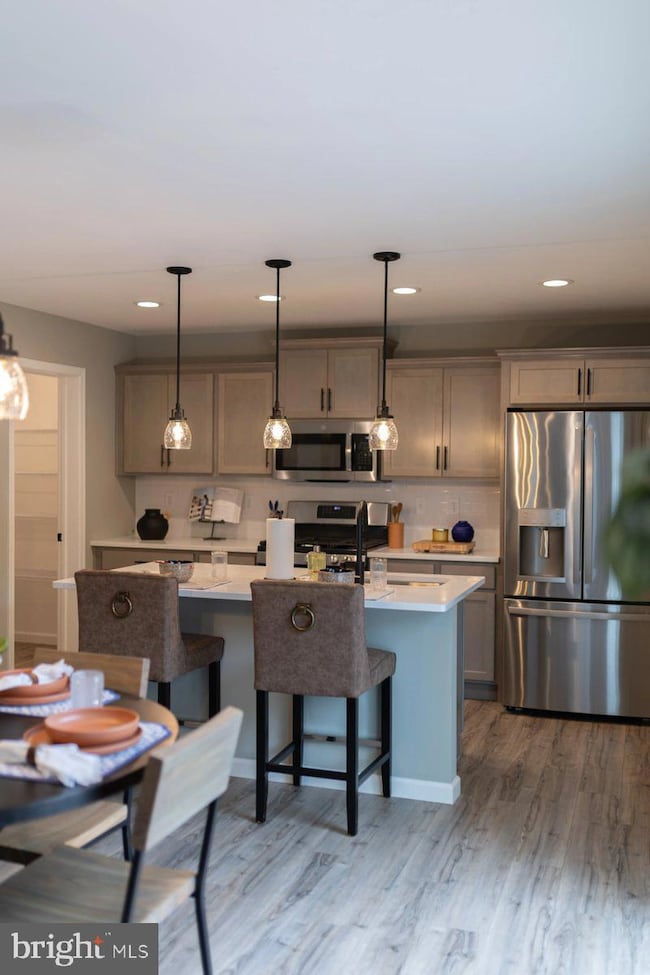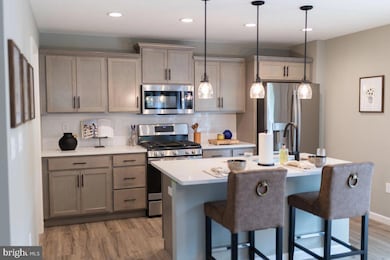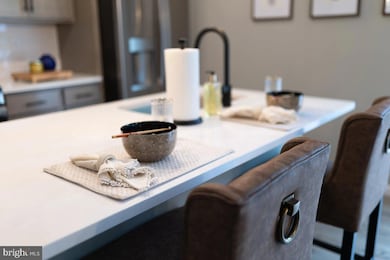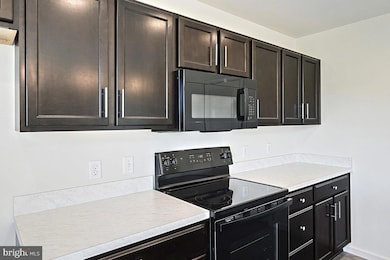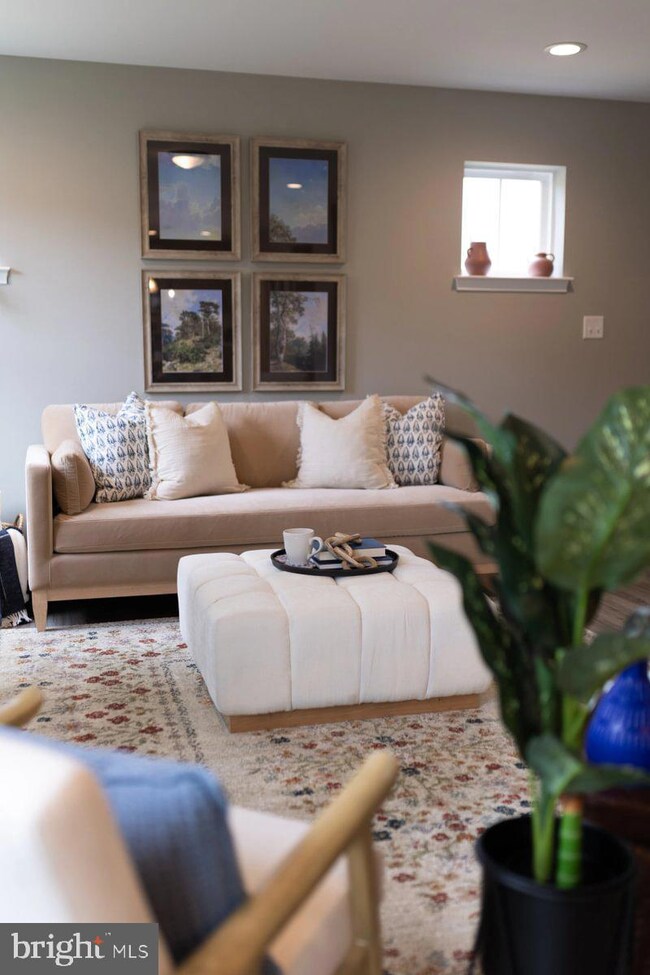0 Sassafras Plan at Stone Mill Estates Unit PAPY2006216 Duncannon, PA 17020
Estimated payment $2,079/month
Highlights
- New Construction
- Traditional Architecture
- 2 Car Direct Access Garage
- Open Floorplan
- Breakfast Area or Nook
- Family Room Off Kitchen
About This Home
Limited-time offer: Get 50% off a Morning Room or Finished Basement on TBB homes—see documents for details! Welcome Home to the Sassafras Floor Plan! This captivating 2-story haven features a 2-car garage and exquisite features to elevate your living experience. The open kitchen, breakfast area, and family room create a perfect backdrop for everyday living and entertaining. The versatile flex room offers endless possibilities for work, play, or relaxation. Plus, a convenient half bathroom on the main floor ensures guests are accommodated with ease. Retreat to the owner's suite on the second floor, featuring a spacious walk-in closet and private bathroom for ultimate comfort. Two additional bedrooms and a well-appointed hall bathroom provide cozy retreats for family or guests. Say goodbye to laundry woes with the dedicated laundry room on the second floor. Don't miss this chance to experience style and functionality! This listing represents a base home plan that can be built in this community. The listed price reflects the base price only and does not include optional upgrades, lot premiums, or additional features, which may be available at an additional cost. Pricing, features, and availability are subject to change without notice. Photos are of a similar model and may display upgrades not included in the listed price.
Listing Agent
(484) 339-4747 malthoff@berkshomes.com Berks Homes Realty, LLC Listed on: 07/31/2024
Home Details
Home Type
- Single Family
Year Built
- New Construction
HOA Fees
- $20 Monthly HOA Fees
Parking
- 2 Car Direct Access Garage
- 2 Driveway Spaces
- Front Facing Garage
Home Design
- Traditional Architecture
- Frame Construction
- Blown-In Insulation
- Batts Insulation
- Architectural Shingle Roof
- Fiberglass Roof
- Asphalt Roof
- Vinyl Siding
- Passive Radon Mitigation
- Concrete Perimeter Foundation
- Rough-In Plumbing
- Stick Built Home
Interior Spaces
- Property has 2 Levels
- Open Floorplan
- Recessed Lighting
- Double Pane Windows
- Vinyl Clad Windows
- Window Screens
- Insulated Doors
- Family Room Off Kitchen
Kitchen
- Breakfast Area or Nook
- Electric Oven or Range
- Microwave
- Dishwasher
- Kitchen Island
- Disposal
Flooring
- Carpet
- Vinyl
Bedrooms and Bathrooms
- 3 Bedrooms
- En-Suite Bathroom
- Walk-In Closet
- Bathtub with Shower
- Walk-in Shower
Laundry
- Laundry Room
- Washer and Dryer Hookup
Unfinished Basement
- Basement Fills Entire Space Under The House
- Interior Basement Entry
Home Security
- Carbon Monoxide Detectors
- Fire and Smoke Detector
Eco-Friendly Details
- Energy-Efficient Appliances
- Energy-Efficient Windows with Low Emissivity
Schools
- Susquenita High School
Utilities
- Forced Air Heating and Cooling System
- Heat Pump System
- Programmable Thermostat
- Underground Utilities
- 200+ Amp Service
- Electric Water Heater
- Cable TV Available
Additional Features
- Exterior Lighting
- Property is in excellent condition
Community Details
- $200 Capital Contribution Fee
- Association fees include common area maintenance
- Built by Berks Homes
- Stone Mill Estates Subdivision, Sassafras Floorplan
Map
Home Values in the Area
Average Home Value in this Area
Property History
| Date | Event | Price | List to Sale | Price per Sq Ft |
|---|---|---|---|---|
| 07/07/2025 07/07/25 | Price Changed | $328,990 | -5.5% | $191 / Sq Ft |
| 01/03/2025 01/03/25 | Price Changed | $347,990 | +1.5% | $202 / Sq Ft |
| 10/02/2024 10/02/24 | Price Changed | $342,990 | +2.4% | $199 / Sq Ft |
| 09/19/2024 09/19/24 | Price Changed | $334,990 | +1.5% | $194 / Sq Ft |
| 07/31/2024 07/31/24 | For Sale | $329,990 | -- | $191 / Sq Ft |
Source: Bright MLS
MLS Number: PAPY2006216
- 0 Black Cherry Plan at Stone Mill Estates Unit PAPY2006214
- 30 N Front St
- 16 Mill St
- 52 Pine Tree Dr
- 53 Pine Tree Dr
- 61 Pine Tree Dr
- 31 Pine Tree Dr
- 54 Pine Tree Dr
- 63 Pinetree Lot 27 Dr
- 741 S River Rd
- 421 Million Dollar Rd
- 9 Dustin Dr
- 48 Dustin Dr
- 36 Dustin Dr
- 4 Dustin Dr
- 69 Oak Ave
- 73 Oak Ave
- 220 LOT #8 Notch Rd
- 0 S River Rd
- 41 S 3rd St
- 207 Market St Unit 1st Floor 1 Bedroom Apt
- 31 S Union St
- 223 N Market St
- 131 Hunters Church Rd
- 163 Natures Trail
- 117 Valley St
- 305 S Market St
- 201 Democratic Ln
- 505 N Front St
- 508 N Front St
- 22 N 2nd St Unit A
- 531 Walnut St Unit 537
- 1813 Holly Dr
- 2601 Maplewood Cir
- 2604 Maplewood Cir
- 2439 Newtown Dr
- 424 Waverly Woods Dr
- 455 Waverly Woods Dr
- 109 Hunters Ridge Dr
- 4621 N Progress Ave
