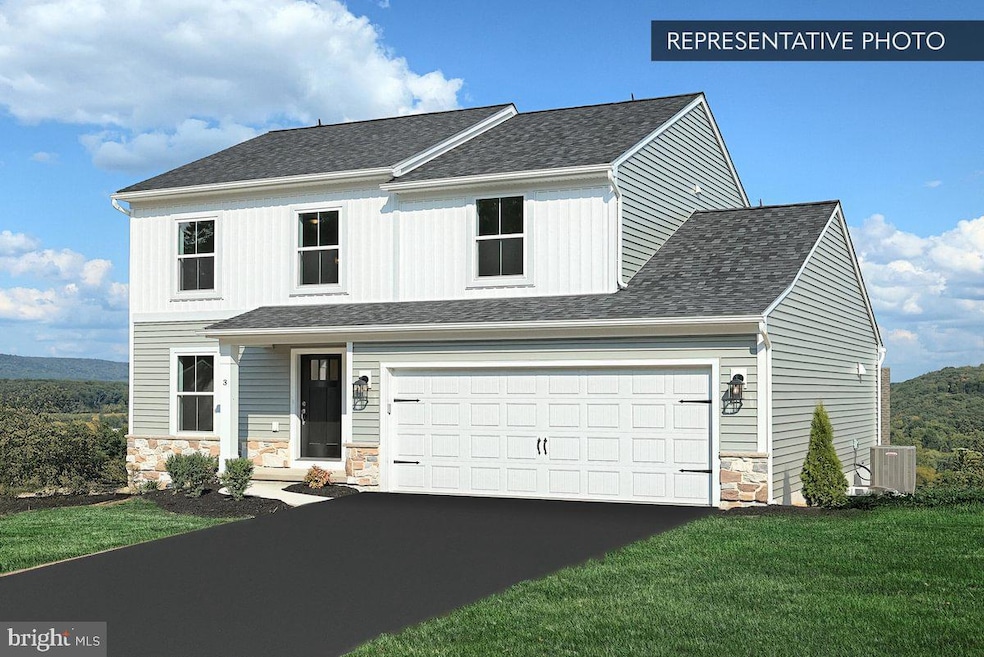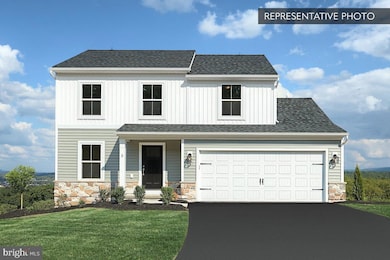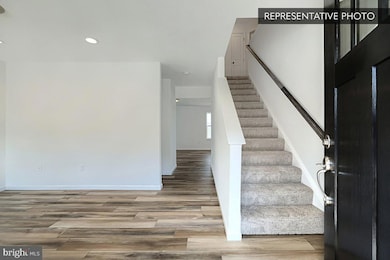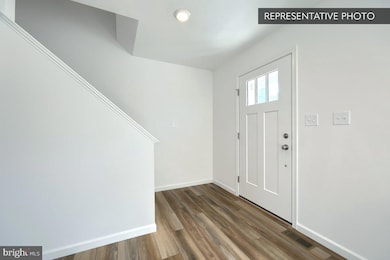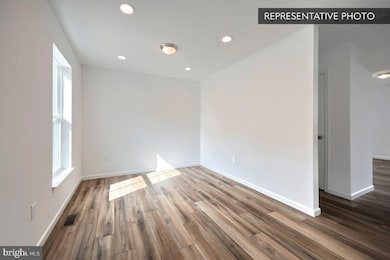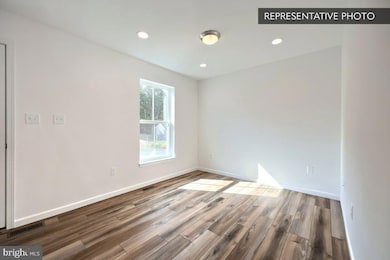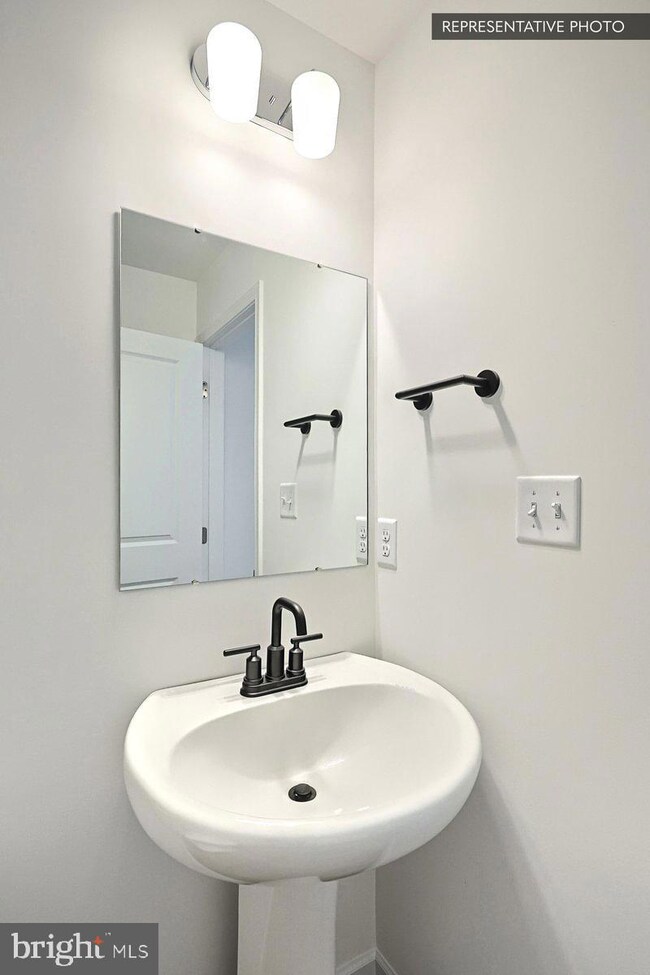Estimated payment $2,248/month
Highlights
- New Construction
- Traditional Architecture
- 2 Car Direct Access Garage
- Open Floorplan
- Breakfast Area or Nook
- Family Room Off Kitchen
About This Home
Limited-time offer: Get 50% off a Morning Room or Finished Basement on TBB homes—see documents for details! To Be Built Welcome Home to the Sassafras Floor Plan! This captivating 2-story haven features a 2-car garage and exquisite features to elevate your living experience. The open kitchen, breakfast area, and family room create a perfect backdrop for everyday living and entertaining. The versatile flex room offers endless possibilities for work, play, or relaxation. Plus, a convenient half bathroom on the main floor ensures guests are accommodated with ease. Retreat to the owner's suite on the second floor, featuring a spacious walk-in closet and private bathroom for ultimate comfort. Two additional bedrooms and a well-appointed hall bathroom provide cozy retreats. Say goodbye to laundry woes with the dedicated laundry room on the second floor. Don't miss this chance to experience style and functionality! This listing represents a base home plan that can be built in this community. The listed price reflects the base price only and does not include optional upgrades, lot premiums, or additional features, which may be available at an additional cost. Pricing, features, and availability are subject to change without notice. Photos are of a similar model and may display upgrades not included in the listed price.
Listing Agent
(484) 877-5043 bmcdowell@berkshomes.com Berks Homes Realty, LLC License #RS351911 Listed on: 05/27/2025
Home Details
Home Type
- Single Family
Year Built
- New Construction
HOA Fees
- $17 Monthly HOA Fees
Parking
- 2 Car Direct Access Garage
- 2 Driveway Spaces
- Front Facing Garage
Home Design
- Traditional Architecture
- Frame Construction
- Blown-In Insulation
- Batts Insulation
- Architectural Shingle Roof
- Fiberglass Roof
- Asphalt Roof
- Vinyl Siding
- Passive Radon Mitigation
- Concrete Perimeter Foundation
- Stick Built Home
Interior Spaces
- Property has 2 Levels
- Open Floorplan
- Double Pane Windows
- Vinyl Clad Windows
- Window Screens
- Insulated Doors
- Family Room Off Kitchen
Kitchen
- Breakfast Area or Nook
- Electric Oven or Range
- Microwave
- Dishwasher
- Disposal
Flooring
- Carpet
- Vinyl
Bedrooms and Bathrooms
- 3 Bedrooms
- En-Suite Bathroom
- Walk-In Closet
- Bathtub with Shower
- Walk-in Shower
Laundry
- Laundry Room
- Washer and Dryer Hookup
Unfinished Basement
- Basement Fills Entire Space Under The House
- Interior Basement Entry
Home Security
- Carbon Monoxide Detectors
- Fire and Smoke Detector
Eco-Friendly Details
- Energy-Efficient Appliances
- Energy-Efficient Windows with Low Emissivity
Schools
- Weigelstown Elementary School
Utilities
- Forced Air Heating and Cooling System
- Heat Pump System
- Programmable Thermostat
- 200+ Amp Service
- Electric Water Heater
Additional Features
- Exterior Lighting
- Property is in excellent condition
Community Details
- $250 Capital Contribution Fee
- Association fees include common area maintenance
- Built by Berks Homes
- The Seasons Subdivision, Sassafras Floorplan
Map
Home Values in the Area
Average Home Value in this Area
Property History
| Date | Event | Price | List to Sale | Price per Sq Ft |
|---|---|---|---|---|
| 11/14/2025 11/14/25 | Price Changed | $355,990 | -1.7% | $206 / Sq Ft |
| 08/26/2025 08/26/25 | Price Changed | $361,990 | +1.4% | $210 / Sq Ft |
| 07/17/2025 07/17/25 | Price Changed | $356,990 | -3.5% | $207 / Sq Ft |
| 05/27/2025 05/27/25 | For Sale | $369,990 | -- | $215 / Sq Ft |
Source: Bright MLS
MLS Number: PAYK2082806
- 0 Willow Plan at the Seasons Unit PAYK2082810
- 0 Emily Plan at the Seasons Unit PAYK2082812
- 0 Revere Plan at the Seasons Unit PAYK2082798
- 3400 Winter Dr
- 0 Blue Ridge Plan at the Seasons Unit PAYK2082784
- 0 Pin Oak Plan at the Seasons Unit PAYK2082816
- 0 Meriwether Plan at the Seasons Unit PAYK2082792
- 3500 Pebble Run Dr
- 3490 Pebble Run Dr
- 3625 Pebble Run Dr
- 3565 Pebble Run Dr
- 3585 Pebble Run Dr
- 3575 Pebble Run Dr
- 3545 Pebble Run Dr
- 3550 Pebble Run Dr
- 3540 Pebble Run Dr
- 3510 Pebble Run Dr
- 3515 Pebble Run Dr
- 3221 Grey Fox Cir
- 1705 Virginia Ave
- 3230 Oakland Rd Unit 13
- 3230 Oakland Rd Unit 4
- 3149 Carlisle Rd
- 3706 Tiffany Dr Unit B
- 2615 Farmstead Way
- 3715 Castle Dr
- 90 S Main St Unit 2ND FLOOR
- 90 S Main St Unit 1ST FLOOR
- 3145 Honey Run Dr
- 4084 Majestic Ct
- 4101 Strawbridge Ct
- 500 Graffius Rd
- E5 Kenray Ave
- 1701 Taxville Rd
- 1800 Kenneth Rd
- 1700 Yorktowne Dr
- 809 Madison Ave Unit 2
- 711 Hardwick Place Unit 22A
- 875 Fahs St
- 130 Hull Dr
