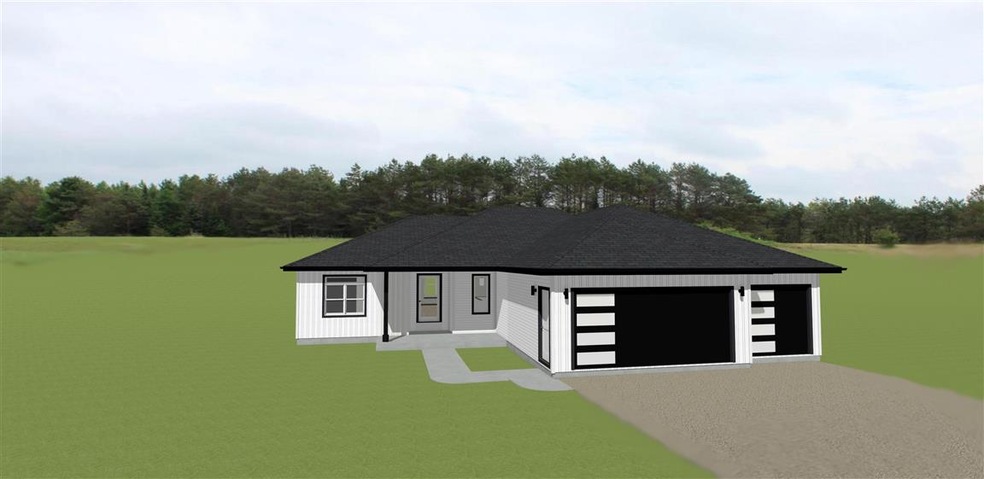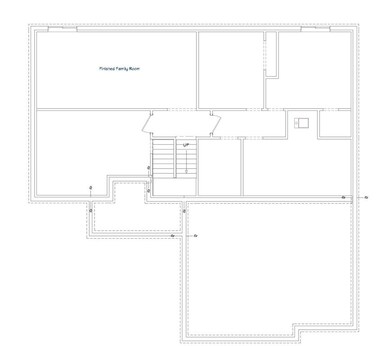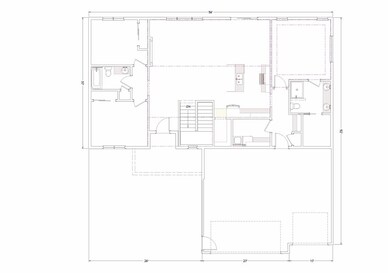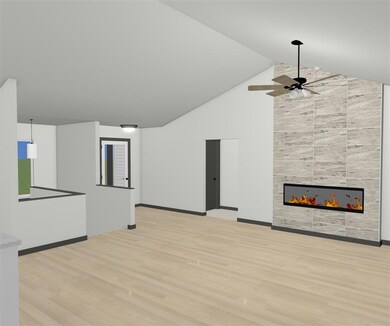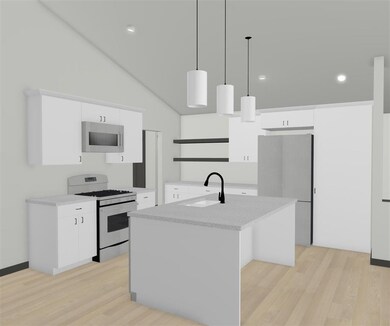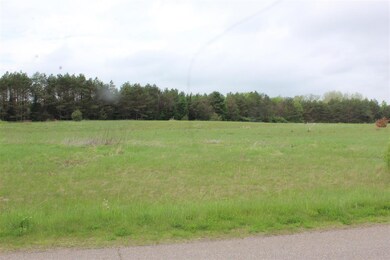
0 Savannah Ln Unit 13 proposed construc Merrill, WI 54452
Highlights
- Waterfront
- Vaulted Ceiling
- Lower Floor Utility Room
- Open Floorplan
- Ranch Style House
- Porch
About This Home
As of May 2022Proposed build iS located in a beautiful country subdivision. Nicely paved roads and HOA has a shared pond, picnic area and green space near the river. Fishing, rafting and hiking its all right out the back door of your new home. The proposed build Vesta model has a split bedroom lay out, cathedral and tray ceilings, custom contemporary cabinetry with large hidden pantry, electric fireplace with floor to ceiling tile, LVT flooring on the main living area and contemporary OH Doors plus much more. Buyer may choose some colors and materials. Limited floorplan modification ability with traditional (spec) financing. Want changes or upgrade, no problem, secure your own financing. Building your dream home can happen without a lot of headaches. Builder will help you with the details, Ott development and Construction will meticulously build your dream home start to finish. Builder is well established in the area and has many finished projects that can be viewed. Be a part of this community out in the Prairie River Savannah with great shared green areas by the water features.
Last Agent to Sell the Property
YOUR CHOICE REALTY.net License #24504-94 Listed on: 09/18/2021
Home Details
Home Type
- Single Family
Lot Details
- 2.53 Acre Lot
- Waterfront
- Rural Setting
Home Design
- Proposed Property
- Ranch Style House
- Poured Concrete
- Shingle Roof
- Vinyl Siding
Interior Spaces
- Open Floorplan
- Vaulted Ceiling
- Ceiling Fan
- Electric Fireplace
- Low Emissivity Windows
- Lower Floor Utility Room
- Laundry on main level
- Water Views
- Partially Finished Basement
- Basement Storage
- Fire and Smoke Detector
Kitchen
- Microwave
- Dishwasher
Flooring
- Carpet
- Vinyl
Bedrooms and Bathrooms
- 3 Bedrooms
- Walk-In Closet
- Bathroom on Main Level
- 2 Full Bathrooms
Parking
- 3 Car Attached Garage
- Garage Door Opener
- Gravel Driveway
Utilities
- Forced Air Heating and Cooling System
- Liquid Propane Gas Water Heater
- Conventional Septic
Additional Features
- Low Pile Carpeting
- Porch
Listing and Financial Details
- Assessor Parcel Number 01431070529971
Similar Homes in Merrill, WI
Home Values in the Area
Average Home Value in this Area
Property History
| Date | Event | Price | Change | Sq Ft Price |
|---|---|---|---|---|
| 05/03/2022 05/03/22 | Sold | $373,150 | +2.5% | $176 / Sq Ft |
| 09/18/2021 09/18/21 | For Sale | $363,900 | -- | $171 / Sq Ft |
Tax History Compared to Growth
Agents Affiliated with this Home
-

Seller's Agent in 2022
PATRICIA VANDERGEEST
YOUR CHOICE REALTY.net
(715) 351-0066
75 Total Sales
-

Buyer's Agent in 2022
Joan Mathies
COLDWELL BANKER ACTION
(715) 574-6011
80 Total Sales
Map
Source: Central Wisconsin Multiple Listing Service
MLS Number: 22105380
- W4327 Russell Ct
- N2570 Savannah Ln
- N2552 Norwegian Rd
- N2715 E Shore Dr
- 014-3106-011-99 Lake Pesobic Rd
- W4976 Pinewood Ln
- 1704 E 9th St
- N2304 Doering Dr
- 306 N Sales St Unit 1
- 1014 Elm St
- W4514 Cth C
- Lot 1 E 13th St
- Lot 4 E 13th St
- W5213 Newport Ln
- 1311 E 6th St
- W5254 Hillside Dr
- 1003 E 10th St
- 305 N Center Ave
- N2536 Spruce Ln
- 701 E 6th St
