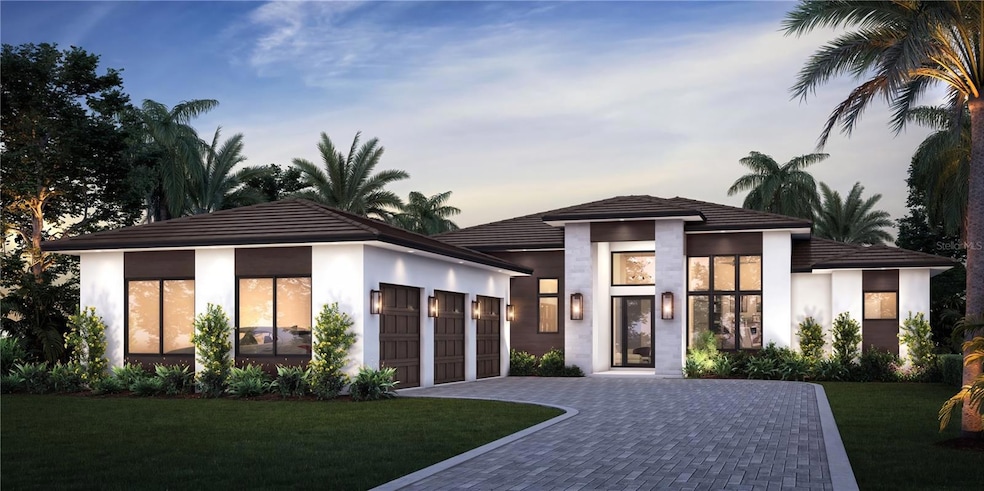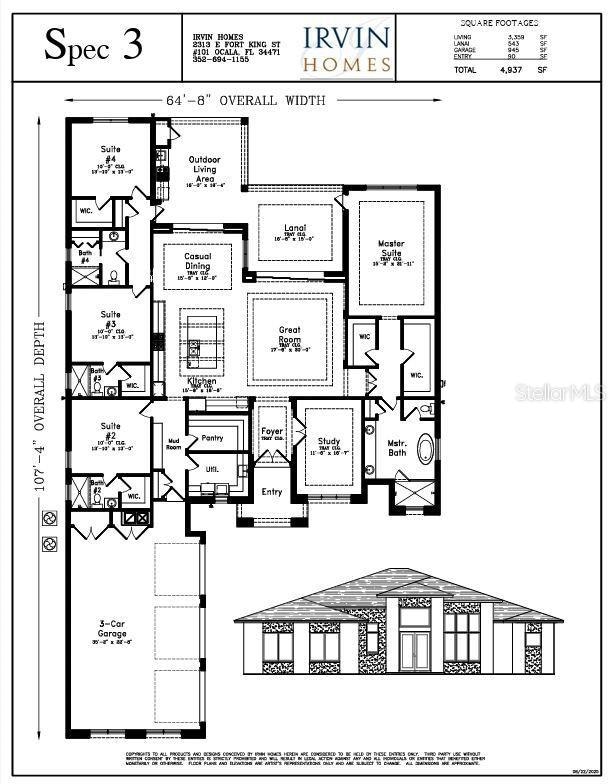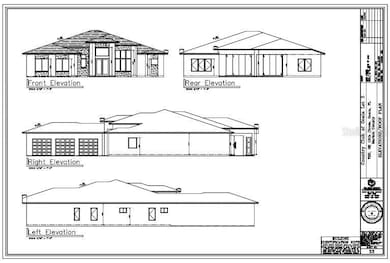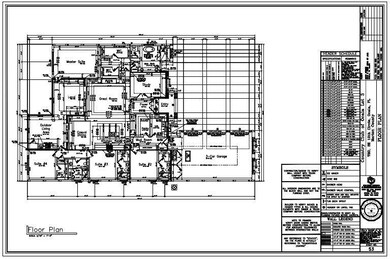Estimated payment $8,474/month
Highlights
- Golf Course Community
- New Construction
- 0.7 Acre Lot
- Fitness Center
- Gated Community
- Open Floorplan
About This Home
Pre-Construction. To be built. Luxury Living in the Heart of Country Club of Ocala Welcome to this stunning 4-bedroom, 4-bathroom estate home with a 3-car garage, perfectly situated at the front of the beautiful Country Club of Ocala. This home offers the ideal blend of elegance, functionality, and resort-style living. Step inside to an open-concept great room that flows seamlessly into a gourmet kitchen with a large walk-in pantry—perfect for both everyday living and entertaining. The private study provides a quiet retreat for work or relaxation. The spacious primary suite is a true sanctuary, featuring his-and-hers walk-in closets and a luxurious bath with both a soaking tub and a walk-in shower. Each additional bedroom includes ample closet space, ensuring comfort and convenience for the whole family. Enjoy Florida living at its finest with a large lanai and a beautifully designed outdoor living area complete with a summer kitchen—perfect for hosting gatherings or simply relaxing. Located within the Country Club of Ocala, residents enjoy world-class amenities including golf, tennis, pickleball, swimming, fitness center, and fine dining. This home combines refined style with everyday practicality, offering everything you need for both comfort and entertainment in one of Ocala’s most desirable communities. This custom build allows you to select your own finishes to create your dream home.
Listing Agent
NEXT GENERATION REALTY OF MARION COUNTY Brokerage Phone: 352-342-9730 License #3558920 Listed on: 08/27/2025
Co-Listing Agent
NEXT GENERATION REALTY OF MARION COUNTY Brokerage Phone: 352-342-9730 License #3018779
Home Details
Home Type
- Single Family
Est. Annual Taxes
- $1,400
Year Built
- New Construction
Lot Details
- 0.7 Acre Lot
- West Facing Home
- Irrigation Equipment
- Property is zoned R1
HOA Fees
- $203 Monthly HOA Fees
Parking
- 3 Car Attached Garage
Home Design
- Home in Pre-Construction
- Home is estimated to be completed on 8/20/26
- Block Foundation
- Slab Foundation
- Stem Wall Foundation
- Shingle Roof
- Concrete Siding
- Block Exterior
- Stucco
Interior Spaces
- 3,359 Sq Ft Home
- Open Floorplan
- Coffered Ceiling
- Tray Ceiling
- High Ceiling
- Ceiling Fan
- Sliding Doors
- Living Room
- Dining Room
Kitchen
- Eat-In Kitchen
- Walk-In Pantry
- Built-In Oven
- Cooktop with Range Hood
- Recirculated Exhaust Fan
- Microwave
- Dishwasher
- Solid Surface Countertops
- Solid Wood Cabinet
- Disposal
Flooring
- Wood
- Carpet
- Tile
Bedrooms and Bathrooms
- 4 Bedrooms
- Primary Bedroom on Main
- Split Bedroom Floorplan
- Walk-In Closet
- 4 Full Bathrooms
- Soaking Tub
Laundry
- Laundry Room
- Washer and Electric Dryer Hookup
Outdoor Features
- Outdoor Kitchen
- Outdoor Storage
- Outdoor Grill
- Private Mailbox
Schools
- Shady Hill Elementary School
- Belleview Middle School
- Belleview High School
Utilities
- Zoned Heating and Cooling
- Vented Exhaust Fan
- Heating System Uses Natural Gas
- Heating System Uses Propane
- Thermostat
- Underground Utilities
- Propane
- Well
- Tankless Water Heater
- Septic Tank
- Fiber Optics Available
- Phone Available
- Cable TV Available
Listing and Financial Details
- Visit Down Payment Resource Website
- Tax Lot 3
- Assessor Parcel Number 3634-005-003
Community Details
Overview
- Cco Poa
- Built by Irvin Homes
- Country Club Of Ocala Subdivision
- The community has rules related to deed restrictions, allowable golf cart usage in the community
Amenities
- Clubhouse
Recreation
- Golf Course Community
- Tennis Courts
- Pickleball Courts
- Fitness Center
- Community Pool
Security
- Security Guard
- Gated Community
Map
Home Values in the Area
Average Home Value in this Area
Property History
| Date | Event | Price | List to Sale | Price per Sq Ft |
|---|---|---|---|---|
| 08/27/2025 08/27/25 | For Sale | $1,550,000 | -- | $461 / Sq Ft |
Source: Stellar MLS
MLS Number: OM707917
- 0 SE 12th Cir Unit MFROM710183
- 0 SE 12th Cir Unit MFROM708540
- 7915 SE 12th Cir
- 7939 SE 12th Cir
- 7819 SE 12th Cir
- 6894 SE 12th Cir
- 7795 SE 12th Cir
- 6906 SE 12th Cir
- 1450 SE 73rd Place
- 1555 SE 73rd Place
- 6943 SE 12th Cir
- 7254 SE 12th Cir
- 601 SE 80th St
- 7399 SE 12th Cir
- 8001 SE 7th Avenue Rd
- 7086 SE 12th Cir
- 451 SE 80th St
- 8280 SE 15th Ct
- 500 SE 69th Place
- TBD SE 80th St
- 7077 SE 22nd Ave
- 200 SW 74th Ln
- 6904 SE 25th Ave
- 7498 SW 5th Ave
- 3748 SE 60th St
- 3961 SE 18th Ave Unit D
- 719 SE 41st St
- 4200 SE 22nd Ave Unit A
- 4200 SE 22nd Ave
- 4111 SE 22nd Ave Unit A
- 4211 SW 6th Ave
- 3800 SE 17th Ct
- 3810 SE 4th Terrace
- 2061 SE 38th St
- 3007 SW 108th St Unit 127B
- 8100 Juniper Rd Unit 1
- 8112 Juniper Rd Unit 2
- 8094 Juniper Rd Unit 2
- 8541 SW 27th Ave
- 8148 Juniper Rd Unit 3




